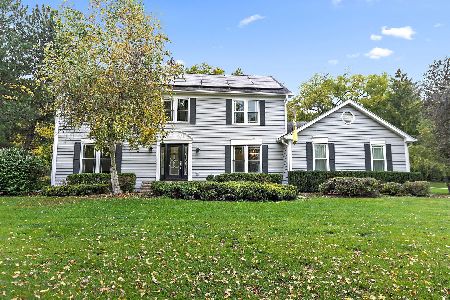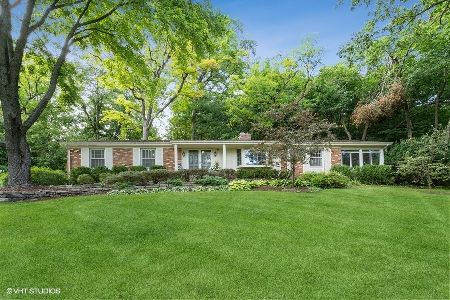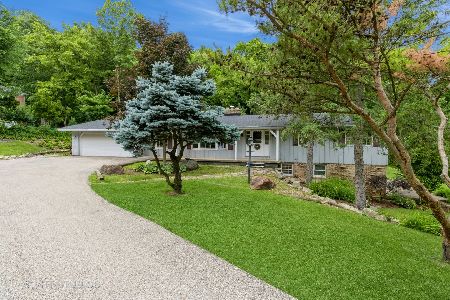36W450 Hickory Hollow Drive, Dundee, Illinois 60118
$420,000
|
Sold
|
|
| Status: | Closed |
| Sqft: | 2,600 |
| Cost/Sqft: | $153 |
| Beds: | 4 |
| Baths: | 4 |
| Year Built: | 1964 |
| Property Taxes: | $7,711 |
| Days On Market: | 1665 |
| Lot Size: | 1,00 |
Description
***HIGHEST & BEST CALLED for THURSDAY JUNE 3 at 10:00PM*** Located in the quaint Hickory Hollow subdivision, engulfed by nature, wildlife and fresh air! The unique and expanded ranch sits back in a large wooded and private 1 acre lot. Beautiful, serene Koi pond with multiple waterfalls! Great expansion adds 550 untaxed sqft with 2 walkouts, to covered patio and back wrap around deck. Gourmet kitchen lined with back windows overlooks exquisite backyard, forest & beautiful water feature! Handmade cherry cabinetry, granite counter tops, stainless steel appliances and full-size Viking wine cooler. Never been used SS trash compactor. Main floor great room features brick wall with deck access entire back wall lined with windows with views of pond and wooded ravine! Awesome recreation room and 4-season gazebo addition for all your entertainment needs, wired with sound system and speakers (stays with home)! Four bedrooms, three on main level and one walk out lower level. Private master en-suite on opposite end of home. Three full bathrooms featuring Kohler fixtures. Plus....a bonus "man bathroom" off billiard room; an all granite half bath with urinal and TV! Large first-floor laundry room with granite counters, lots of storage, and new washer/dryer. Immaculate, oversized 2-car garage with new epoxy floor! Incredibly well-maintained, new mechanicals and 100K of interior/exterior upgrades since 2017. Welcome to your unique, serene paradise!
Property Specifics
| Single Family | |
| — | |
| Ranch | |
| 1964 | |
| Walkout | |
| — | |
| Yes | |
| 1 |
| Kane | |
| — | |
| 35 / Annual | |
| None | |
| Private Well | |
| — | |
| 11105474 | |
| 0329451015 |
Nearby Schools
| NAME: | DISTRICT: | DISTANCE: | |
|---|---|---|---|
|
Grade School
Sleepy Hollow Elementary School |
300 | — | |
|
Middle School
Dundee Middle School |
300 | Not in DB | |
|
High School
Dundee-crown High School |
300 | Not in DB | |
Property History
| DATE: | EVENT: | PRICE: | SOURCE: |
|---|---|---|---|
| 6 Aug, 2021 | Sold | $420,000 | MRED MLS |
| 19 Jun, 2021 | Under contract | $398,900 | MRED MLS |
| 30 May, 2021 | Listed for sale | $398,900 | MRED MLS |
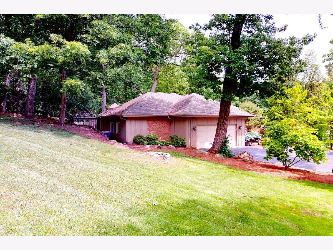
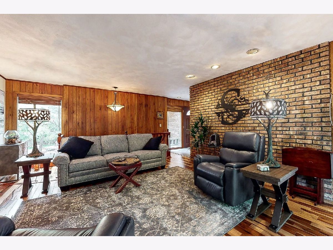
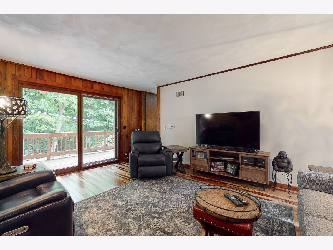
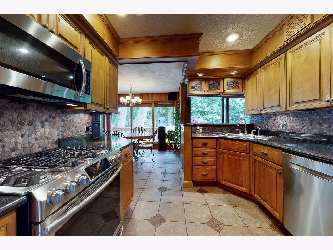
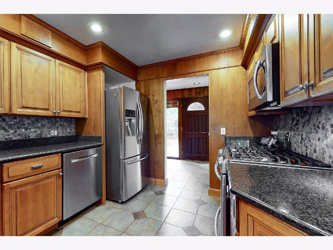
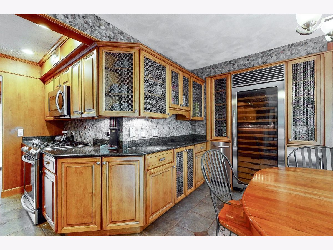
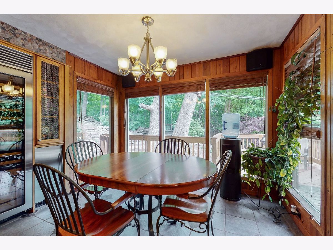
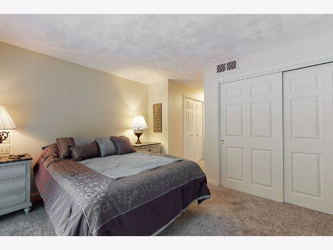
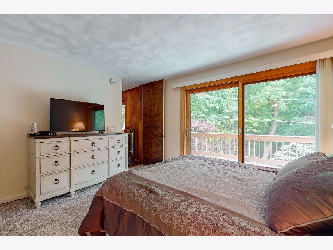
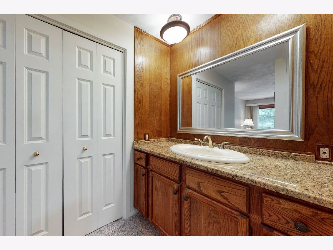
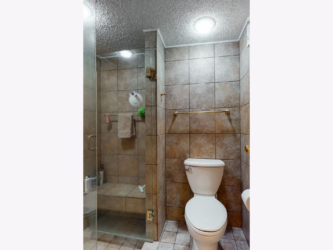
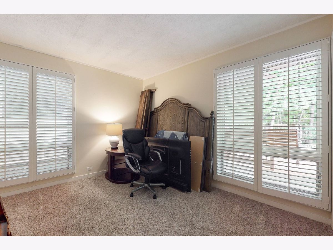
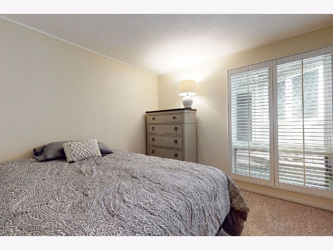
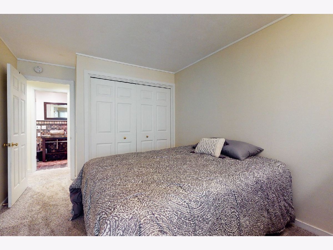
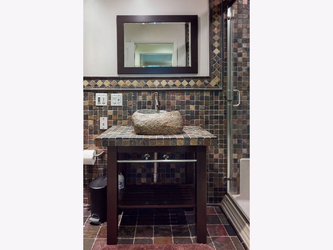
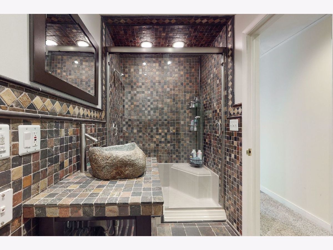
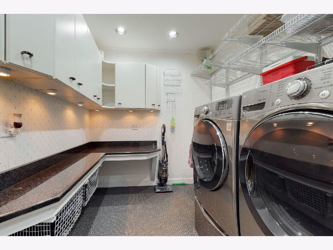
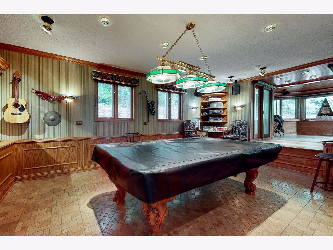
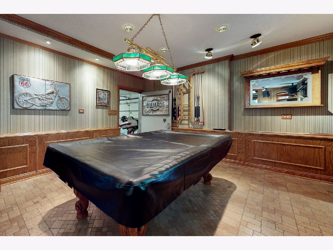
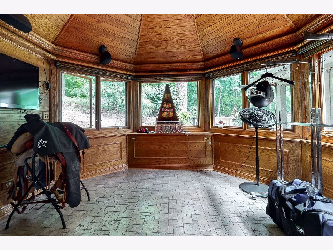
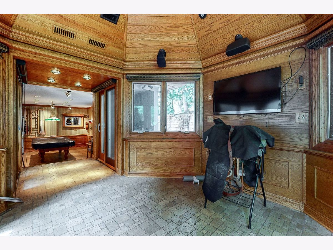
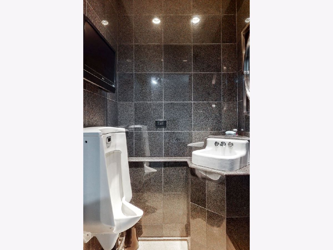
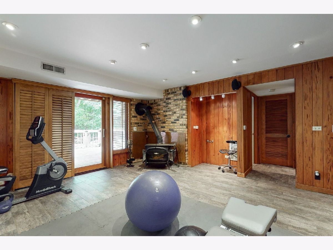
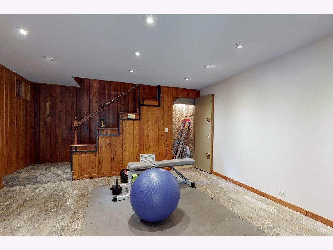
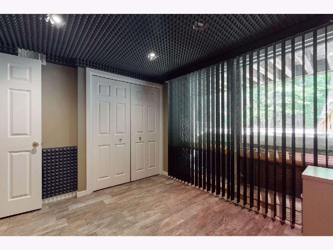
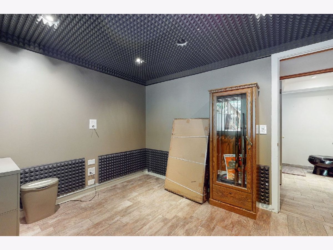
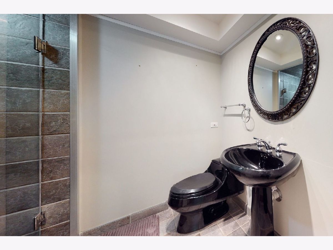
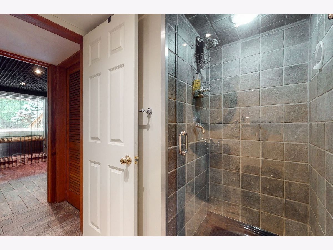
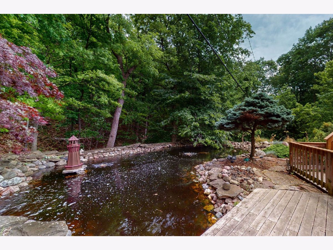
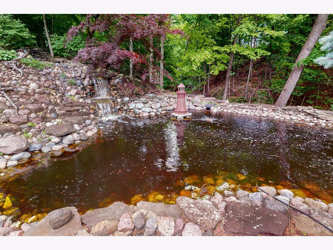
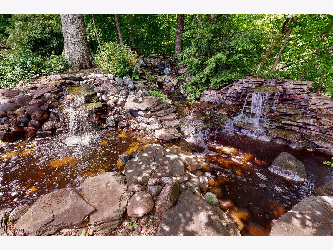
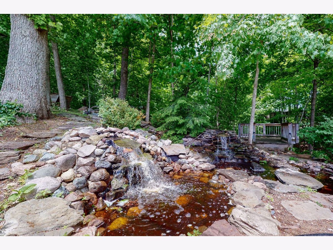
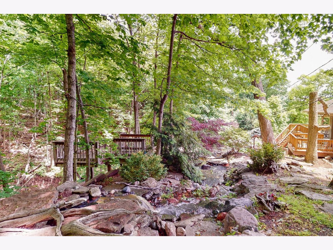
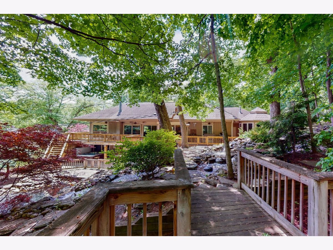
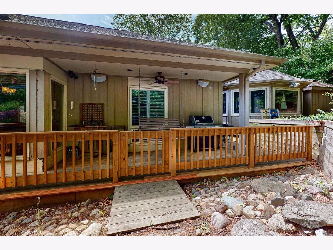
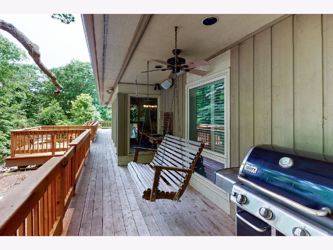
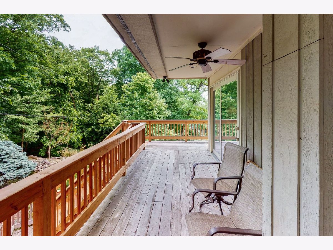
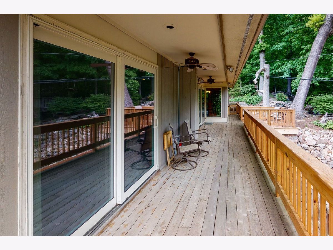
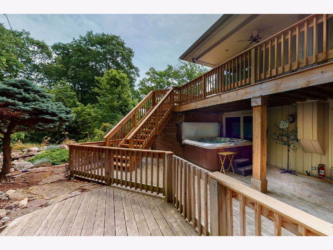
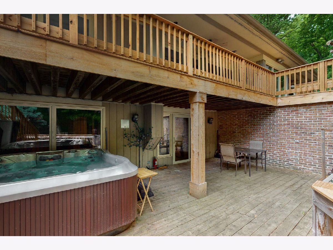
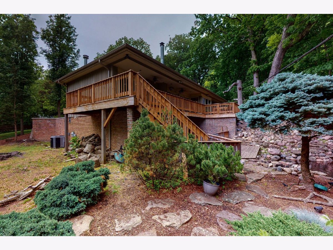
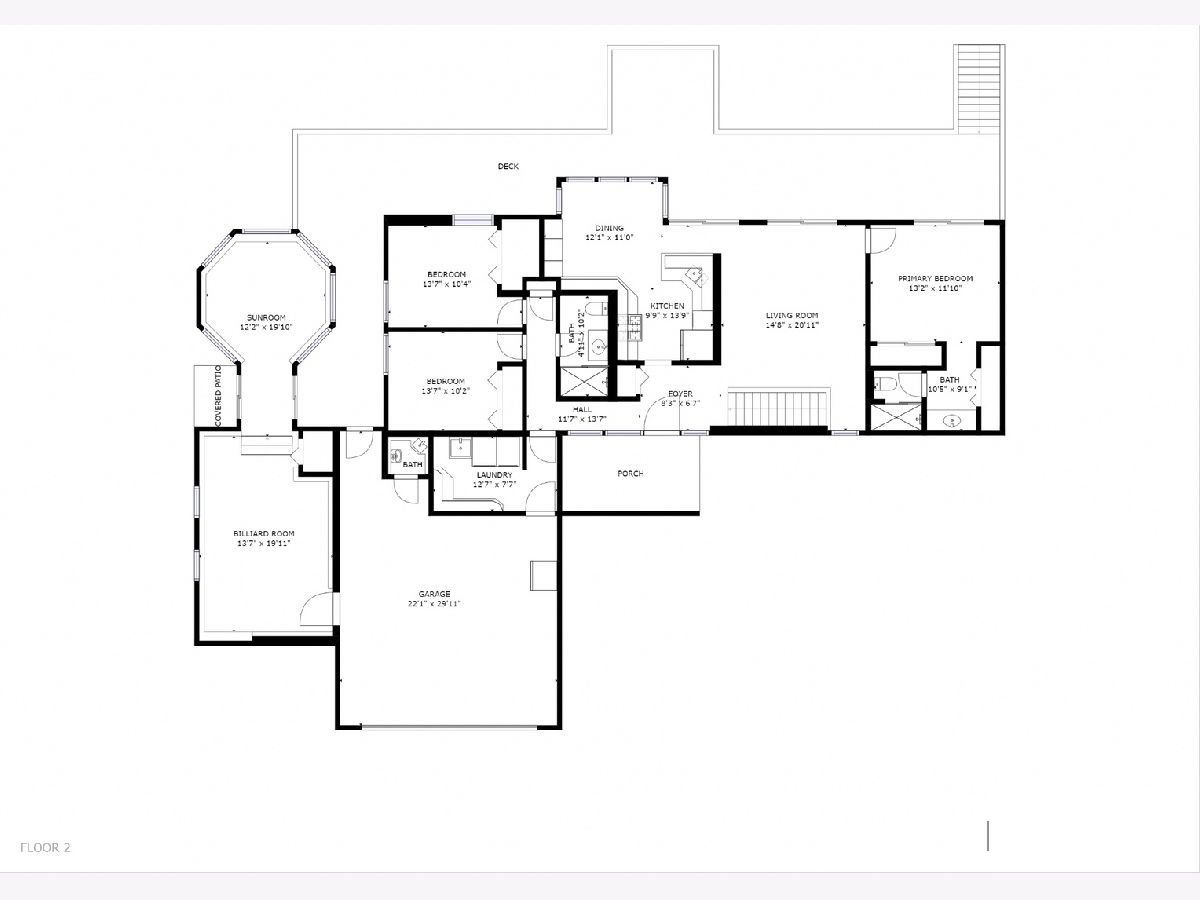
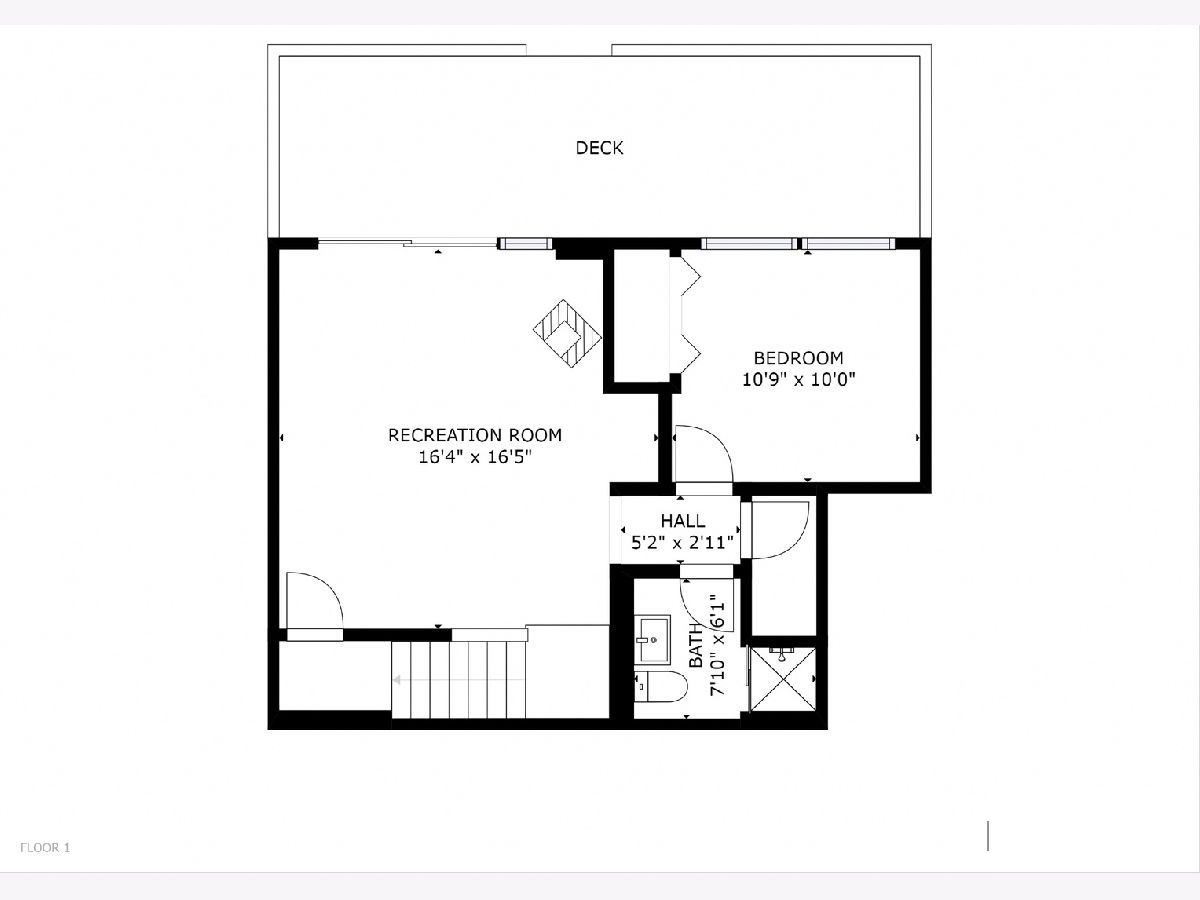
Room Specifics
Total Bedrooms: 4
Bedrooms Above Ground: 4
Bedrooms Below Ground: 0
Dimensions: —
Floor Type: Carpet
Dimensions: —
Floor Type: Carpet
Dimensions: —
Floor Type: Wood Laminate
Full Bathrooms: 4
Bathroom Amenities: —
Bathroom in Basement: 1
Rooms: Game Room,Enclosed Porch Heated,Foyer
Basement Description: Finished,Cellar,Exterior Access,Rec/Family Area,Walk-Up Access
Other Specifics
| 2 | |
| Concrete Perimeter | |
| — | |
| Balcony, Deck, Hot Tub, Fire Pit | |
| Pond(s),Stream(s),Water View,Wooded,Mature Trees,Backs to Trees/Woods,Outdoor Lighting,Views | |
| 43560 | |
| Pull Down Stair | |
| Full | |
| Hardwood Floors, Heated Floors, First Floor Bedroom, In-Law Arrangement, First Floor Laundry, First Floor Full Bath, Drapes/Blinds, Granite Counters | |
| Range, Microwave, Dishwasher, Refrigerator, Freezer, Washer, Dryer, Disposal, Trash Compactor, Stainless Steel Appliance(s), Wine Refrigerator | |
| Not in DB | |
| Lake, Street Paved | |
| — | |
| — | |
| Wood Burning Stove |
Tax History
| Year | Property Taxes |
|---|---|
| 2021 | $7,711 |
Contact Agent
Nearby Similar Homes
Nearby Sold Comparables
Contact Agent
Listing Provided By
Prello Realty, Inc.

