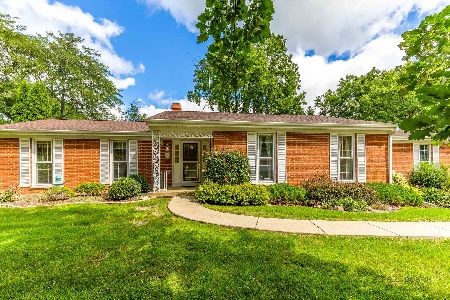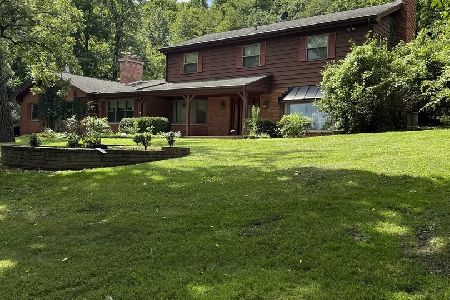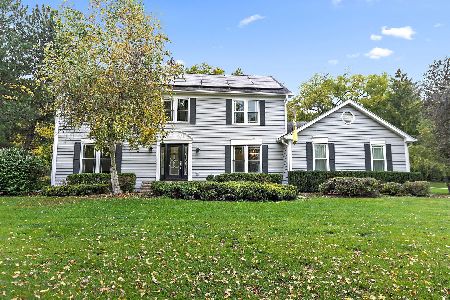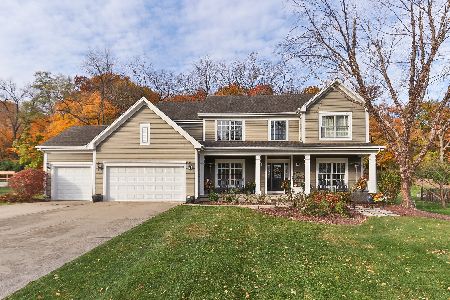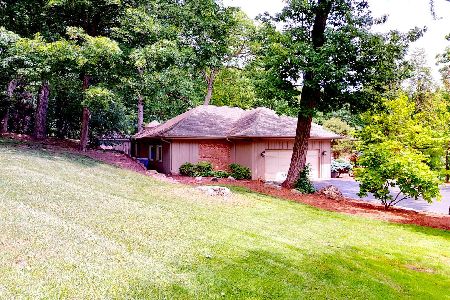36W474 Hickory Hollow Drive, Dundee, Illinois 60118
$392,000
|
Sold
|
|
| Status: | Closed |
| Sqft: | 1,775 |
| Cost/Sqft: | $225 |
| Beds: | 3 |
| Baths: | 3 |
| Year Built: | 1973 |
| Property Taxes: | $6,724 |
| Days On Market: | 1151 |
| Lot Size: | 0,53 |
Description
This sprawling ranch nestled in a scenic setting of tall mature trees is just waiting for a new owner. Outstanding hardwood floors, mint condition and updated describe this delightful 3 Bedroom home. Come see the two sided fireplace in the Family Room, the quaint Living Room featuring built in corner cabinets, an inviting formal Dining Room, and a bright and cheerful 3 Season's Room. The kitchen is spacious and offers beautiful appliances, gleaming hardwood floors, quality counter tops and a generous space for a table with relaxing views of the two patios. Discover the ideal space in the basement for entertaining with dry bar, storage closets for games and dishes and a 1/2 bath. (Total 2.5 baths) The large utility room offers lots of storage and space for a busy laundry day. The sought after Hickory Hollow subdivision offers access to Jelke Creek Bird Sanctuary with over 200 acres and is adjacent to the subdivision's entrance. Just a short drive to the Metra Big Timber Station station for a needed commute to downtown Chicago and minutes from I 90 and Rt 31 entrance ramp. Lots of shopping and dining along the nearby Randall Road corridor. Dining also available in historic downtown Dundee. See! Buy!!
Property Specifics
| Single Family | |
| — | |
| — | |
| 1973 | |
| — | |
| — | |
| No | |
| 0.53 |
| Kane | |
| — | |
| 0 / Not Applicable | |
| — | |
| — | |
| — | |
| 11624644 | |
| 0329451002 |
Property History
| DATE: | EVENT: | PRICE: | SOURCE: |
|---|---|---|---|
| 30 Dec, 2022 | Sold | $392,000 | MRED MLS |
| 14 Nov, 2022 | Under contract | $399,500 | MRED MLS |
| — | Last price change | $415,000 | MRED MLS |
| 22 Sep, 2022 | Listed for sale | $415,000 | MRED MLS |
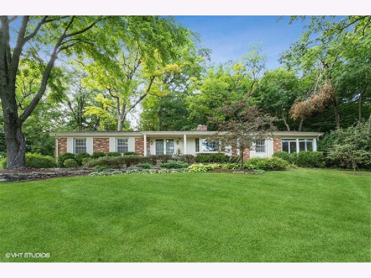
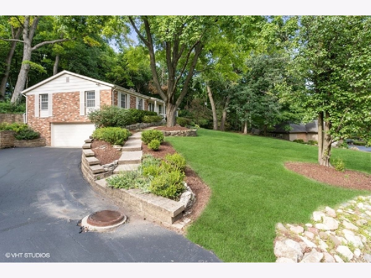
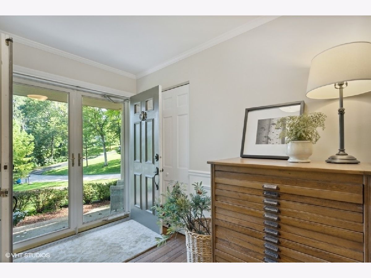
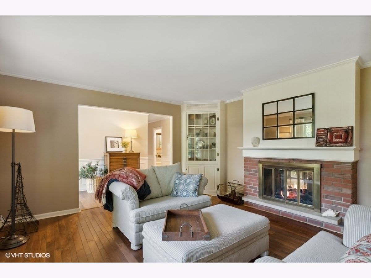
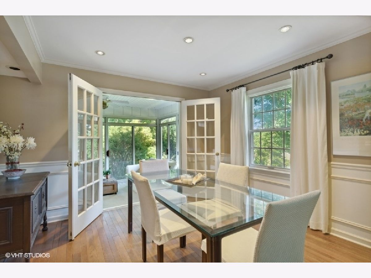
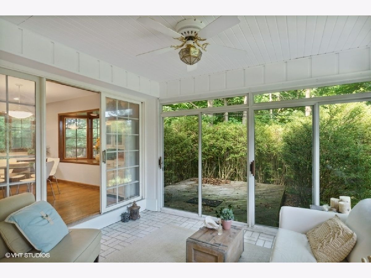
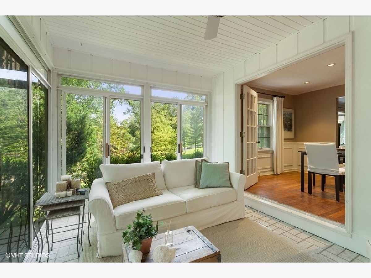
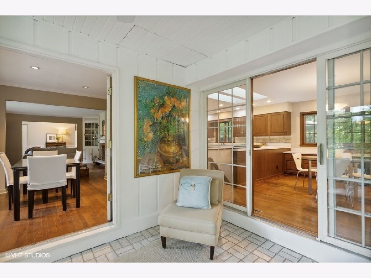
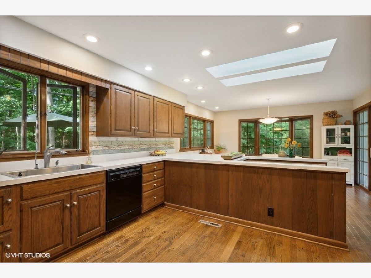
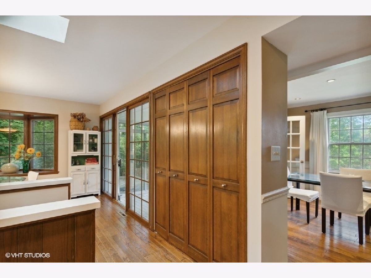
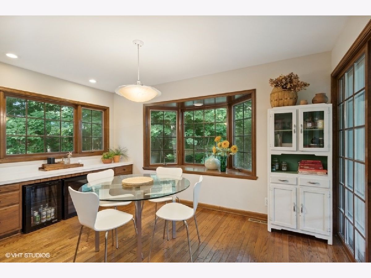
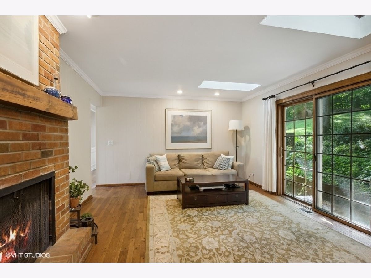
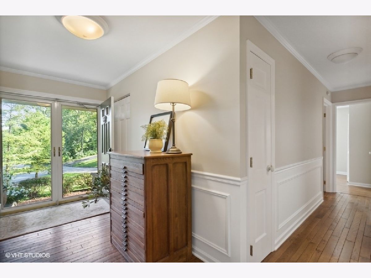
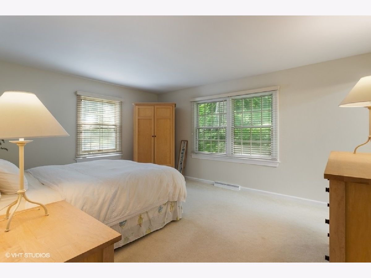
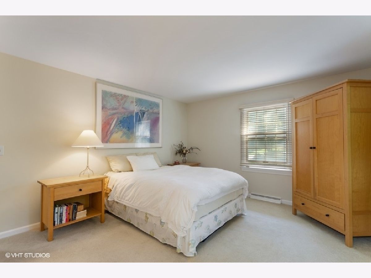
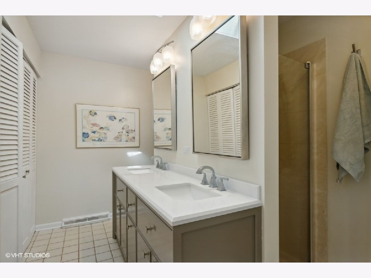
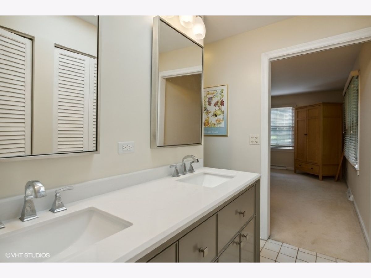
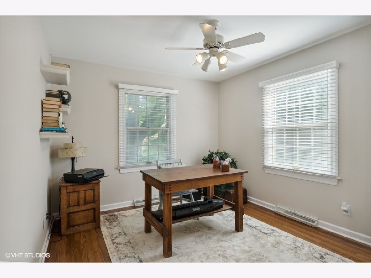
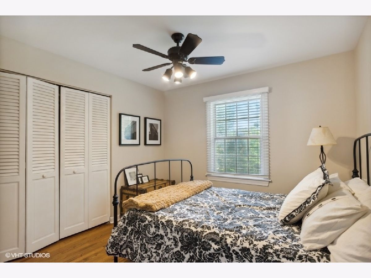
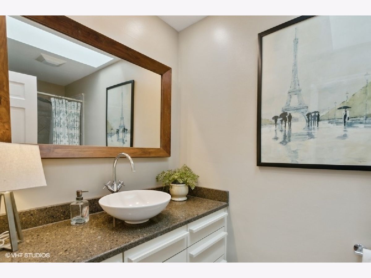
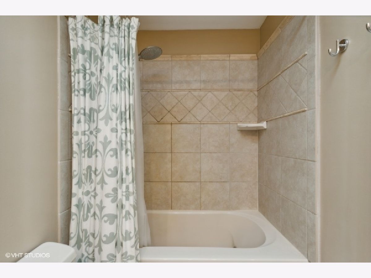
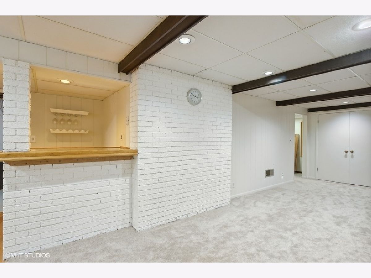
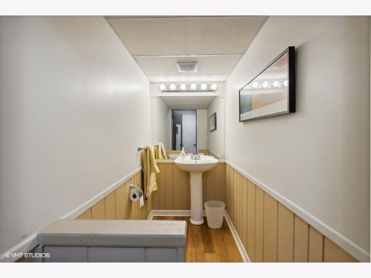
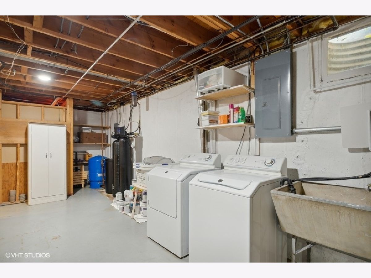
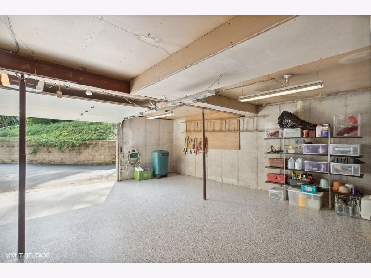
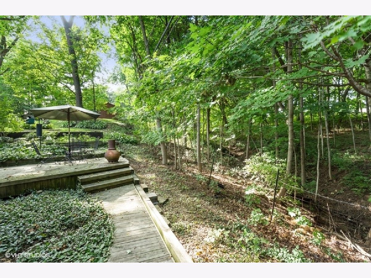
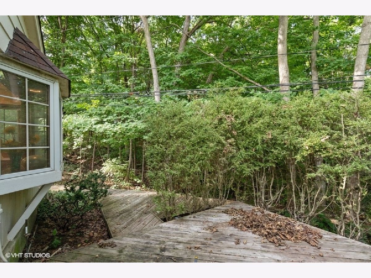
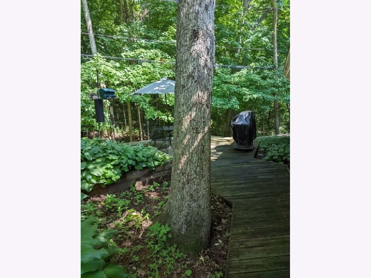
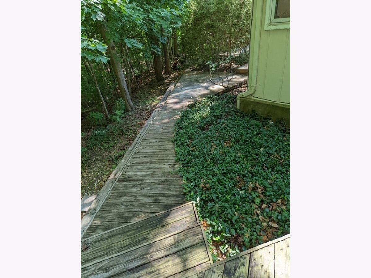
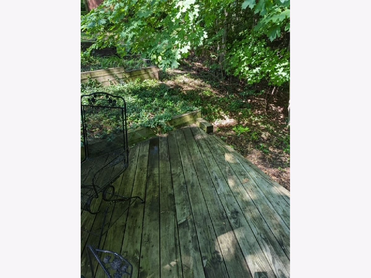
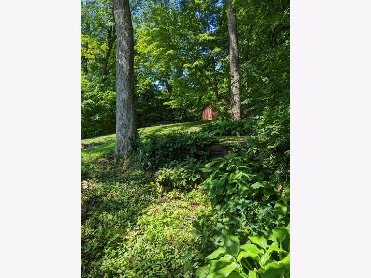
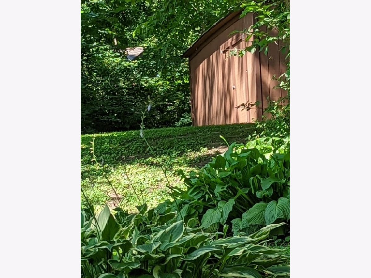
Room Specifics
Total Bedrooms: 3
Bedrooms Above Ground: 3
Bedrooms Below Ground: 0
Dimensions: —
Floor Type: —
Dimensions: —
Floor Type: —
Full Bathrooms: 3
Bathroom Amenities: —
Bathroom in Basement: 0
Rooms: —
Basement Description: Partially Finished
Other Specifics
| 2 | |
| — | |
| Asphalt | |
| — | |
| — | |
| 165X130X190X118 | |
| — | |
| — | |
| — | |
| — | |
| Not in DB | |
| — | |
| — | |
| — | |
| — |
Tax History
| Year | Property Taxes |
|---|---|
| 2022 | $6,724 |
Contact Agent
Nearby Similar Homes
Nearby Sold Comparables
Contact Agent
Listing Provided By
RE/MAX Central Inc.

