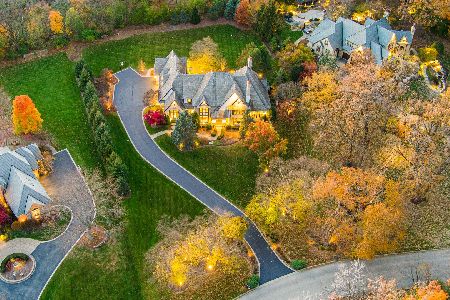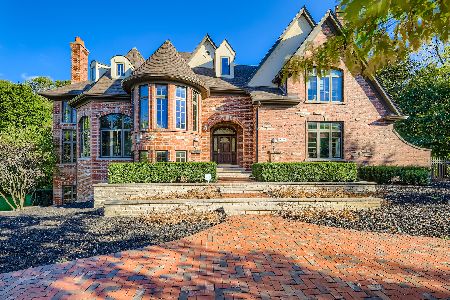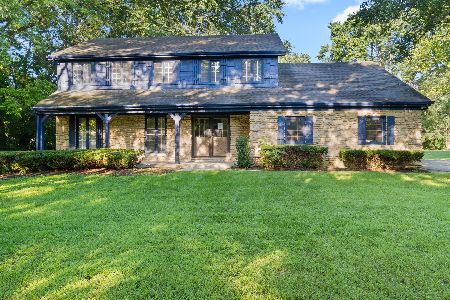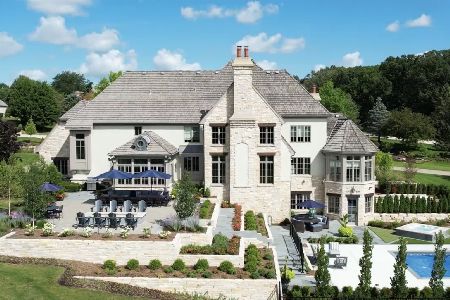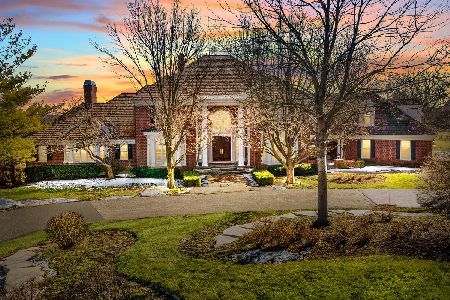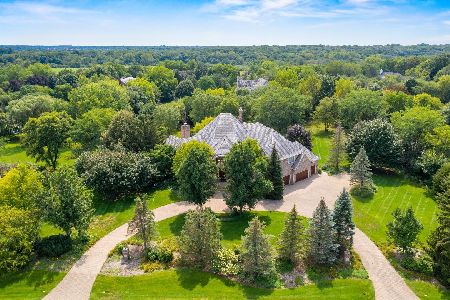4N840 Dover Hill Road, St Charles, Illinois 60175
$1,127,000
|
Sold
|
|
| Status: | Closed |
| Sqft: | 6,967 |
| Cost/Sqft: | $186 |
| Beds: | 4 |
| Baths: | 6 |
| Year Built: | 2003 |
| Property Taxes: | $39,674 |
| Days On Market: | 2348 |
| Lot Size: | 2,88 |
Description
Unmatched Avondale estate amidst 2.88 acres of lush foliage & professionally landscaped grounds with pond views! This exquisite estate poised on fabulous double lot offers uncompromising quality thru-out, a main floor master w/sitting room & luxury bath, and a gourmet chef's kitchen w/top of the line apps, wood framed limestone flooring, walk-in & butler's pantry w/wine fridge. Relax & indulge in the magnificent, 2-story family room w/paneled ceiling, Juliet balcony, floor to ceiling windows, custom built-ins & stunning fireplace. Gorgeous study w/coffered barrel ceiling, paneled walls, built-ins & fireplace, sunroom w/volume ceiling & laundry room w/limestone flooring complete the main floor. The upper levels boasts 3 additional beds & full baths & a HUGE bonus area comprised of an office, recreation, game & 2nd family room. Deep pour, walk-out lower level w/roughed-in bath & fireplace, circular brick paver drive, 4 car heated garage w/Porte Cochere, outdoor fireplace, patio & more!
Property Specifics
| Single Family | |
| — | |
| — | |
| 2003 | |
| Full,Walkout | |
| — | |
| No | |
| 2.88 |
| Kane | |
| Crane Road Estates | |
| 3334 / Annual | |
| Other | |
| Private Well | |
| Septic-Private | |
| 10487353 | |
| 0921204004 |
Nearby Schools
| NAME: | DISTRICT: | DISTANCE: | |
|---|---|---|---|
|
High School
St Charles North High School |
303 | Not in DB | |
Property History
| DATE: | EVENT: | PRICE: | SOURCE: |
|---|---|---|---|
| 18 Sep, 2020 | Sold | $1,127,000 | MRED MLS |
| 30 Jun, 2020 | Under contract | $1,295,000 | MRED MLS |
| 16 Aug, 2019 | Listed for sale | $1,295,000 | MRED MLS |
| 2 Aug, 2024 | Sold | $3,075,000 | MRED MLS |
| 1 Jul, 2024 | Under contract | $3,150,000 | MRED MLS |
| 25 Jun, 2024 | Listed for sale | $3,150,000 | MRED MLS |
Room Specifics
Total Bedrooms: 4
Bedrooms Above Ground: 4
Bedrooms Below Ground: 0
Dimensions: —
Floor Type: Carpet
Dimensions: —
Floor Type: Carpet
Dimensions: —
Floor Type: Carpet
Full Bathrooms: 6
Bathroom Amenities: Whirlpool,Separate Shower,Double Sink
Bathroom in Basement: 0
Rooms: Eating Area,Bonus Room,Sun Room,Foyer,Study,Office,Recreation Room,Game Room,Sitting Room
Basement Description: Unfinished,Bathroom Rough-In
Other Specifics
| 4 | |
| Concrete Perimeter | |
| Brick | |
| Brick Paver Patio, Fire Pit | |
| Landscaped,Pond(s) | |
| 477 X 248 X 421 X251 | |
| — | |
| Full | |
| Vaulted/Cathedral Ceilings, Hardwood Floors, First Floor Bedroom, First Floor Laundry, First Floor Full Bath | |
| Range, Microwave, Dishwasher, High End Refrigerator, Washer, Dryer, Disposal, Wine Refrigerator | |
| Not in DB | |
| Lake, Curbs, Street Lights, Street Paved | |
| — | |
| — | |
| Gas Log, Gas Starter |
Tax History
| Year | Property Taxes |
|---|---|
| 2020 | $39,674 |
| 2024 | $43,029 |
Contact Agent
Nearby Similar Homes
Nearby Sold Comparables
Contact Agent
Listing Provided By
@properties

