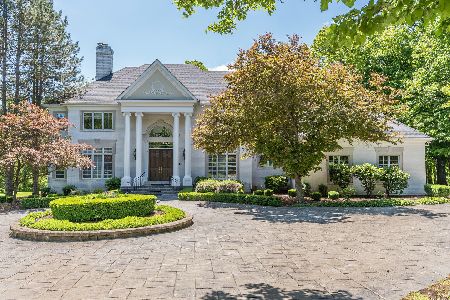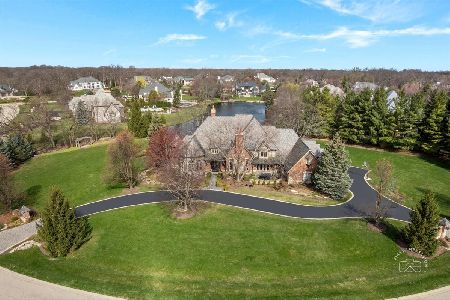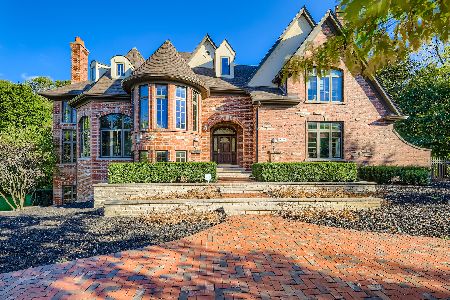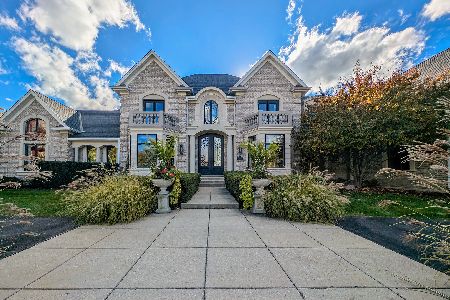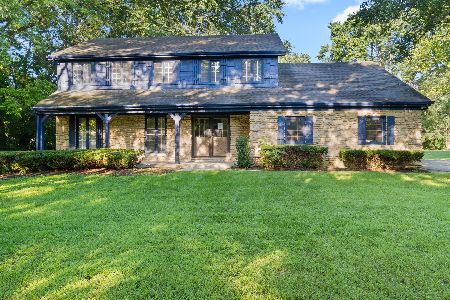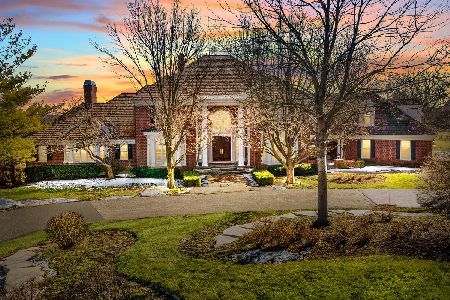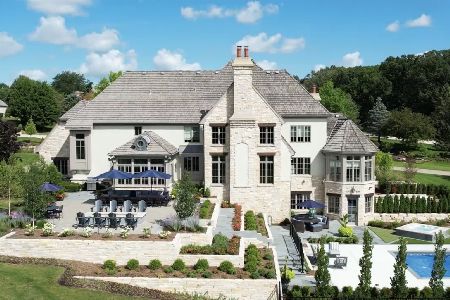36W601 Stoneleat Road, St Charles, Illinois 60175
$1,235,000
|
Sold
|
|
| Status: | Closed |
| Sqft: | 6,213 |
| Cost/Sqft: | $216 |
| Beds: | 5 |
| Baths: | 8 |
| Year Built: | 1990 |
| Property Taxes: | $28,834 |
| Days On Market: | 1642 |
| Lot Size: | 2,67 |
Description
Uncompromised quality and dramatic architectural design are showcased throughout this stunning all brick estate home nestled on approximately 2.67 acres in prestigious Crane Road Estates. Enjoy the exclusivity and seclusion on this resort-like setting that features a 1000 sq. ft. L-shaped pool and pool house with wet bar and bath, 2000 sq. ft. outdoor entertaining space, stunning pond views and spectacular brick paver circle drive. Luxurious appointments include coffered ceilings, custom moldings, built-ins, HW & marble floors! Phenomenal 2-story great room with masonry fireplace and an abundance of windows to make the most of the natural light and attractive surroundings. Reimagined and redesigned DREAM kitchen boasts state of the art SS appliances, butler's pantry, breakfast bar, and separate eat-in area. 1st AND 2nd floor masters, a handsome paneled library, spacious loft, and finished basement w/ wine cellar. A 5 car heated garage, too! A true standard of excellence...
Property Specifics
| Single Family | |
| — | |
| Traditional | |
| 1990 | |
| Full,English | |
| — | |
| No | |
| 2.67 |
| Kane | |
| Crane Road Estates | |
| 1677 / Annual | |
| None | |
| Private Well | |
| Septic-Private | |
| 11204539 | |
| 0921100020 |
Nearby Schools
| NAME: | DISTRICT: | DISTANCE: | |
|---|---|---|---|
|
Grade School
Wild Rose Elementary School |
303 | — | |
|
Middle School
Wredling Middle School |
303 | Not in DB | |
|
High School
St Charles North High School |
303 | Not in DB | |
Property History
| DATE: | EVENT: | PRICE: | SOURCE: |
|---|---|---|---|
| 10 Nov, 2021 | Sold | $1,235,000 | MRED MLS |
| 8 Sep, 2021 | Under contract | $1,345,000 | MRED MLS |
| 30 Aug, 2021 | Listed for sale | $1,345,000 | MRED MLS |
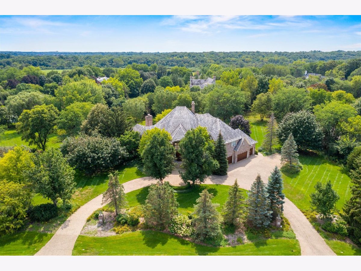
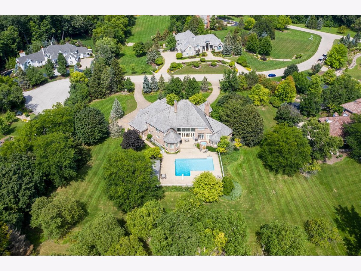
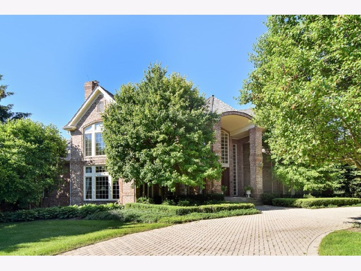
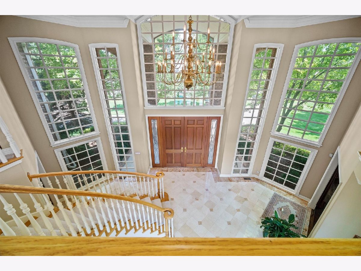
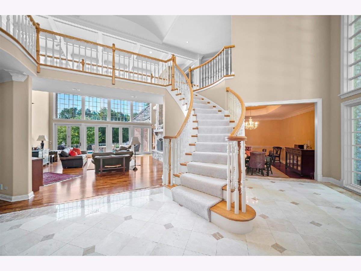
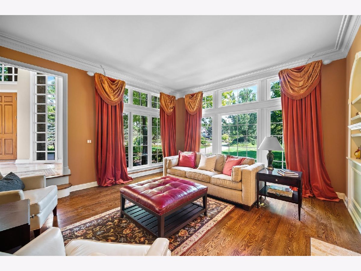
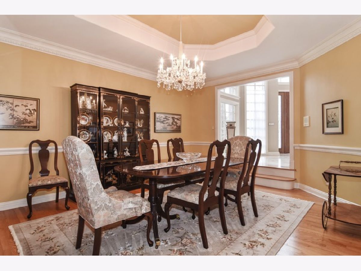
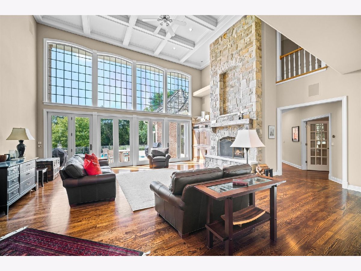
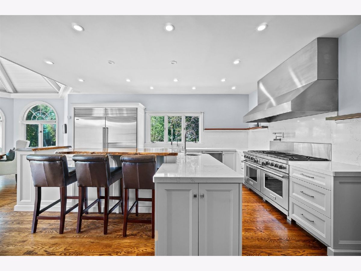
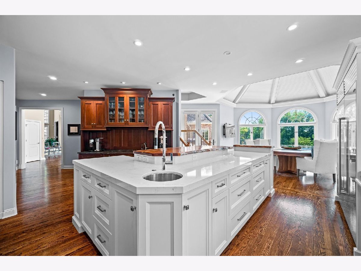
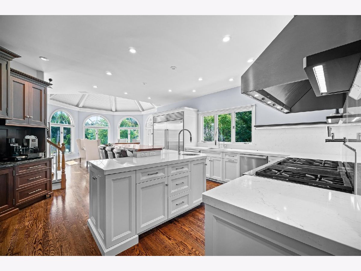
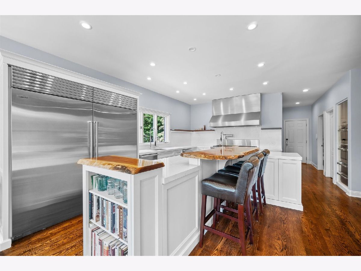
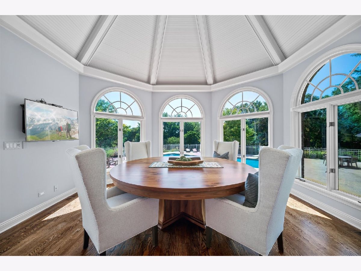
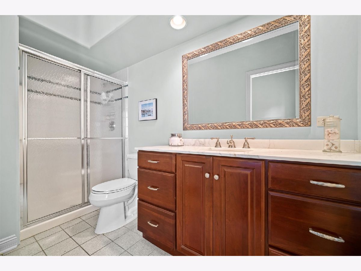
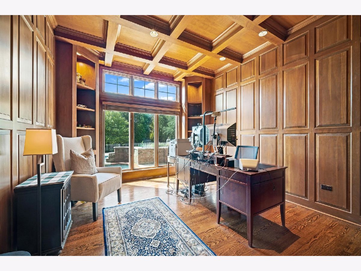
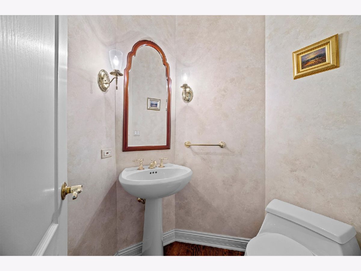
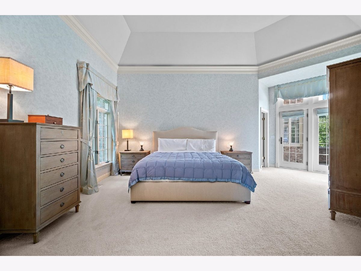
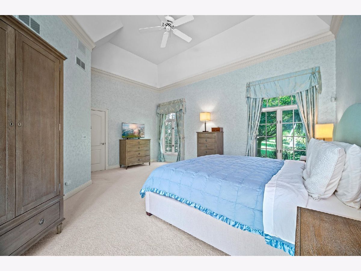
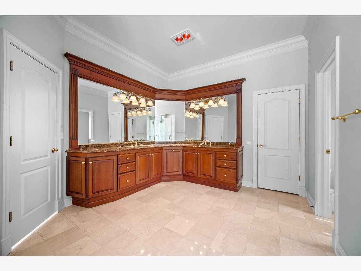
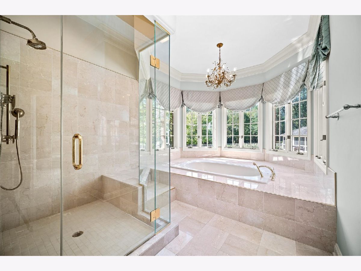
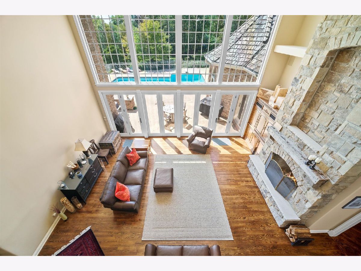
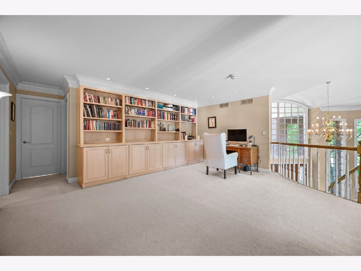
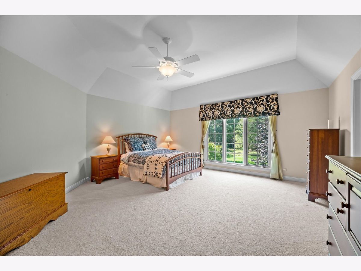
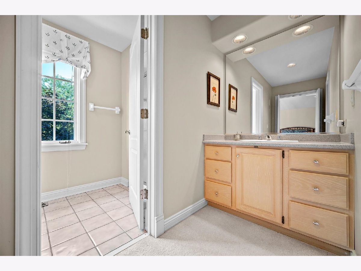
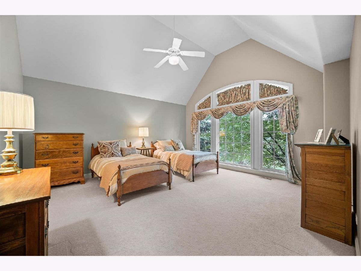
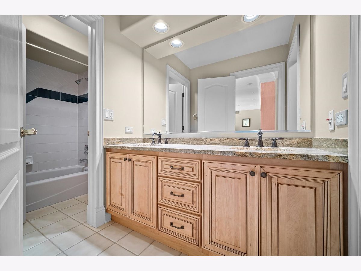
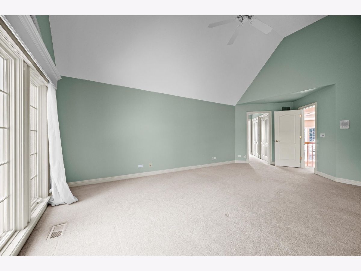
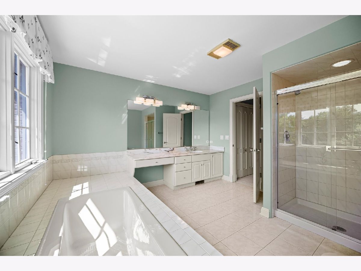
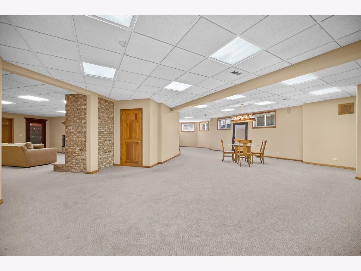
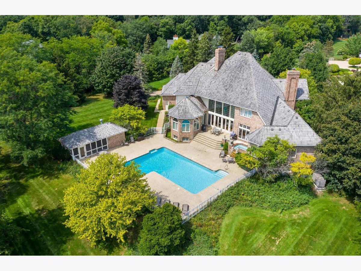
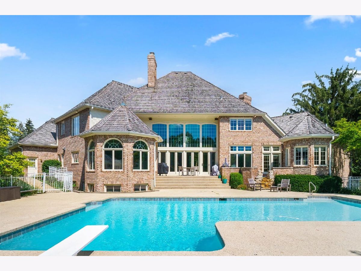
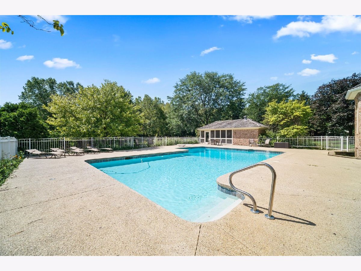
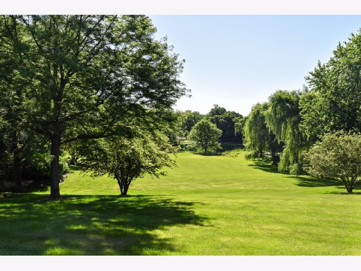
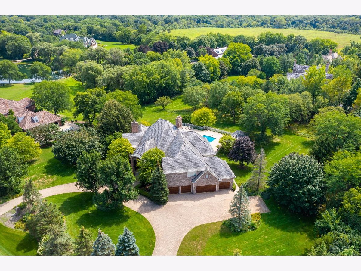
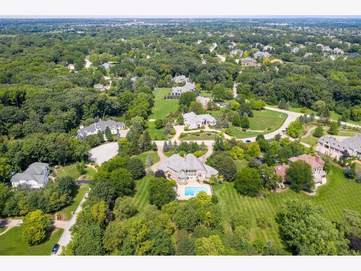
Room Specifics
Total Bedrooms: 5
Bedrooms Above Ground: 5
Bedrooms Below Ground: 0
Dimensions: —
Floor Type: Carpet
Dimensions: —
Floor Type: Carpet
Dimensions: —
Floor Type: Carpet
Dimensions: —
Floor Type: —
Full Bathrooms: 8
Bathroom Amenities: Whirlpool,Separate Shower,Double Sink,Full Body Spray Shower
Bathroom in Basement: 1
Rooms: Bedroom 5,Den,Foyer,Game Room,Loft,Recreation Room
Basement Description: Partially Finished
Other Specifics
| 5 | |
| Concrete Perimeter | |
| Brick,Circular,Side Drive | |
| Patio, Hot Tub, Porch Screened, In Ground Pool | |
| Landscaped,Pond(s),Water View | |
| 256X339X59X311X412 | |
| — | |
| Full | |
| Vaulted/Cathedral Ceilings, Bar-Wet, Hardwood Floors, First Floor Laundry, Built-in Features, Walk-In Closet(s) | |
| Double Oven, Range, Microwave, Dishwasher, Refrigerator, High End Refrigerator, Washer, Dryer, Disposal, Stainless Steel Appliance(s), Range Hood | |
| Not in DB | |
| Lake | |
| — | |
| — | |
| Wood Burning |
Tax History
| Year | Property Taxes |
|---|---|
| 2021 | $28,834 |
Contact Agent
Nearby Similar Homes
Nearby Sold Comparables
Contact Agent
Listing Provided By
@properties

