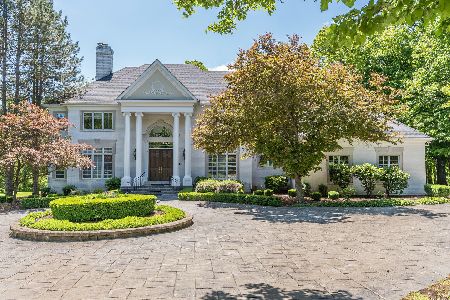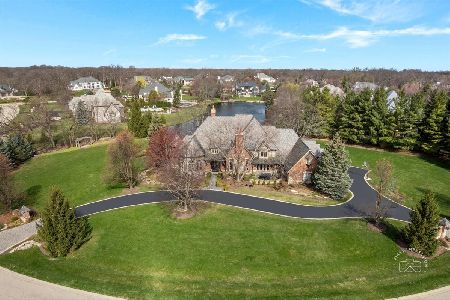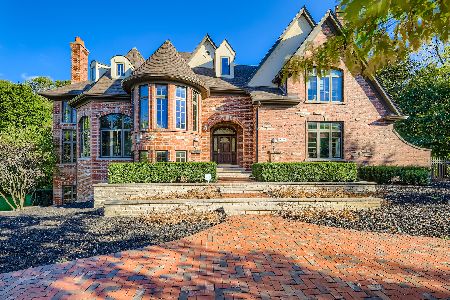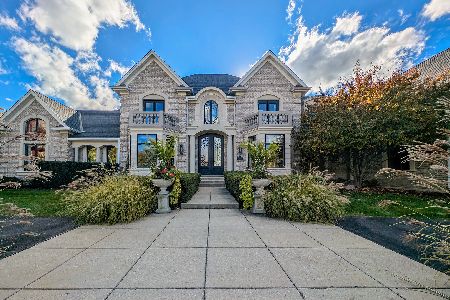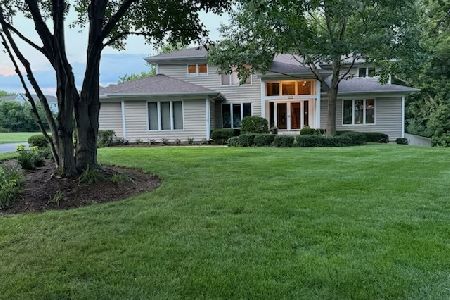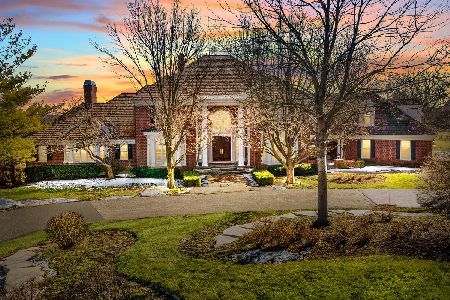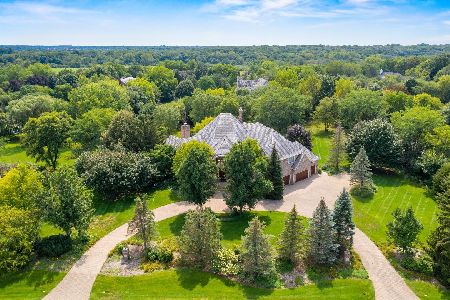4N840 Dover Hill Road, St Charles, Illinois 60175
$3,075,000
|
Sold
|
|
| Status: | Closed |
| Sqft: | 9,960 |
| Cost/Sqft: | $316 |
| Beds: | 5 |
| Baths: | 7 |
| Year Built: | 2003 |
| Property Taxes: | $43,029 |
| Days On Market: | 612 |
| Lot Size: | 2,88 |
Description
**Property will only be for sale thru Aug 20th, after which it will no longer be available to purchase*** Welcome to this exquisite country estate located in the coveted Crane Road Estates. Situated on a nearly 3 acre lot with a serene pond view featuring a picturesque waterfall, this meticulously crafted home boasts extensive millwork and lush, mature landscaping. Step outside to enjoy the multitier bluestone patios, firepit and inground pool with lights and water features. The exterior is adorned with outdoor lighting, perfect for entertaining or relaxing in the peaceful surroundings. This completely remodeled home features a chef's kitchen with quartz countertops, custom cabinetry, 10 ft island and high-end 60" Wolf and Sub-Zero appliances, including a full-size fridge, full-size freezer, warming drawer, 4 ovens, 2 dishwashers, 2 sinks and walk-in pantry. The kitchen is truly a culinary masterpiece. The remodeled first floor primary suite is a peaceful haven with volume ceiling, light filled sitting room and bathroom with luxurious soaker tub, dual head shower and heated radiant floors. Throughout the home, you'll find refinished hardwood flooring, 8" baseboards, 7 piece crown molding, built-in cabinetry, solid alder doors, Marvin windows, stone fireplaces, marble and quartz countertops throughout - all the luxury finishes you come to expect in a luxury estate. The recently finished walkout basement provides additional space for gatherings and relaxation including a 5th bedroom, full bath, kitchenette, fireplace and flex spaces throughout. Remodeled main floor laundry has all new cabinetry, sink, stone counter tops, 2 sets of newer washers/dryers. Second laundry is located in the basement. The second floor has endless opportunities. There are 3 bedrooms with walk-in closets and ensuite bathrooms. You will also find an additional 5 rooms that could any purpose- 2nd floor family room, fitness room, home office, craft room, meditation room, hobby room - the list goes on and on. Recently updated oversized 4 car heated garage with epoxy floors and custom storage. Internet has been upgraded and boosted thru out the home. Home includes newer furnaces and two brand-new 75 gallon hot water heaters. This show piece of a home is an entertainer's dream. Don't miss the opportunity to own this exceptional property that combines elegance, luxury, and comfort in a prime location. Schedule a viewing today and experience the epitome of gracious living. List of updates are available thru your Realtor.
Property Specifics
| Single Family | |
| — | |
| — | |
| 2003 | |
| — | |
| — | |
| No | |
| 2.88 |
| Kane | |
| Crane Road Estates | |
| 2584 / Annual | |
| — | |
| — | |
| — | |
| 12094331 | |
| 0921204004 |
Nearby Schools
| NAME: | DISTRICT: | DISTANCE: | |
|---|---|---|---|
|
Grade School
Wild Rose Elementary School |
303 | — | |
|
Middle School
Thompson Middle School |
303 | Not in DB | |
|
High School
St Charles North High School |
303 | Not in DB | |
Property History
| DATE: | EVENT: | PRICE: | SOURCE: |
|---|---|---|---|
| 18 Sep, 2020 | Sold | $1,127,000 | MRED MLS |
| 30 Jun, 2020 | Under contract | $1,295,000 | MRED MLS |
| 16 Aug, 2019 | Listed for sale | $1,295,000 | MRED MLS |
| 2 Aug, 2024 | Sold | $3,075,000 | MRED MLS |
| 1 Jul, 2024 | Under contract | $3,150,000 | MRED MLS |
| 25 Jun, 2024 | Listed for sale | $3,150,000 | MRED MLS |
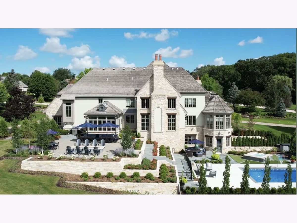
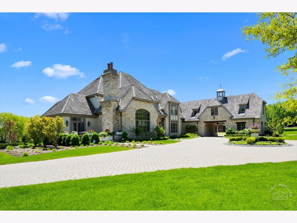
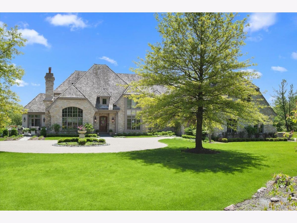
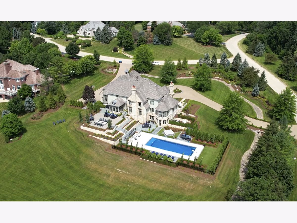
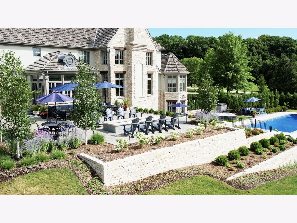
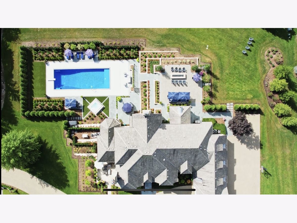
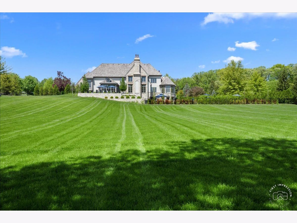
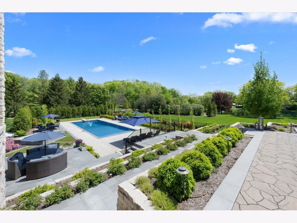
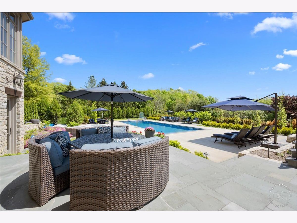
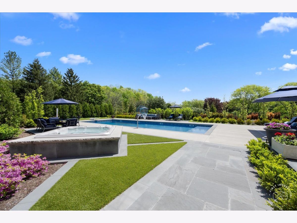
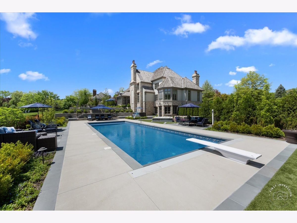
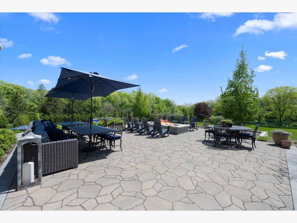
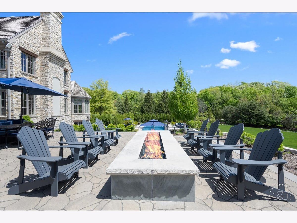
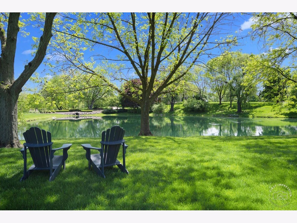
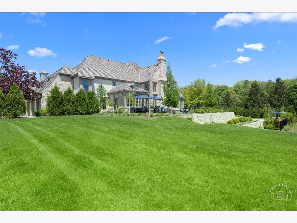
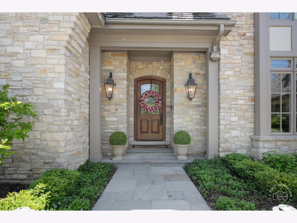
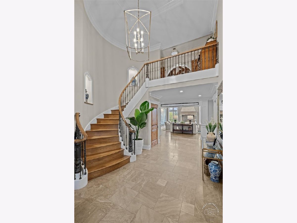
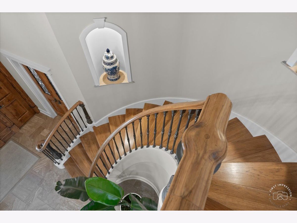
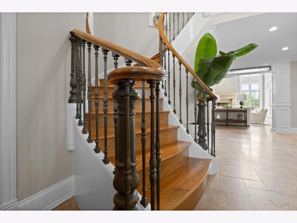
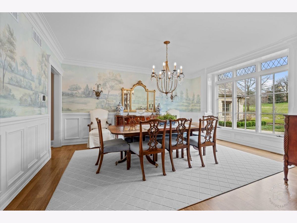
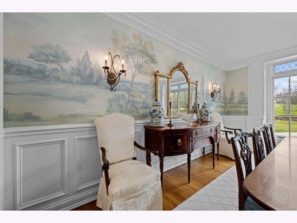
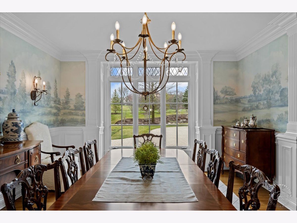
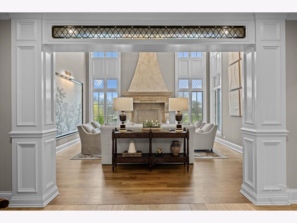
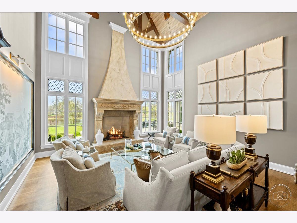
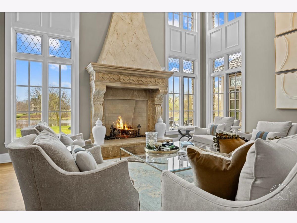
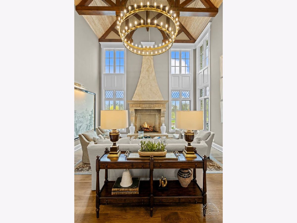
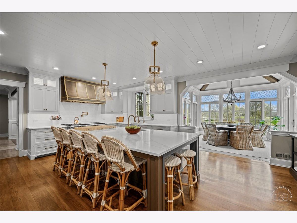
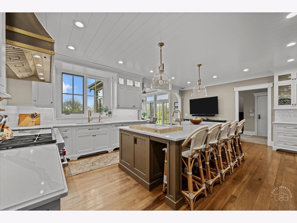
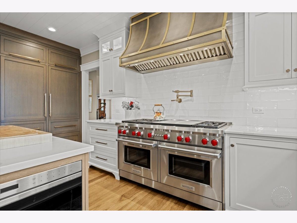
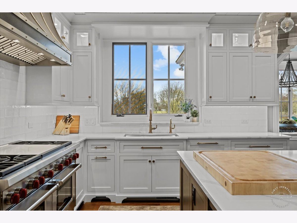
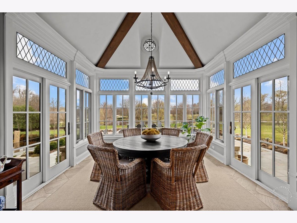
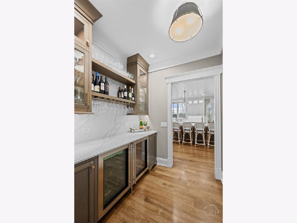
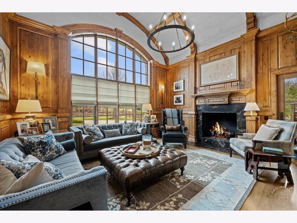
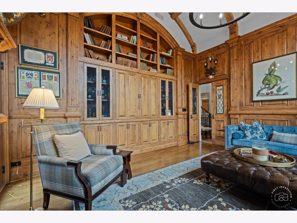
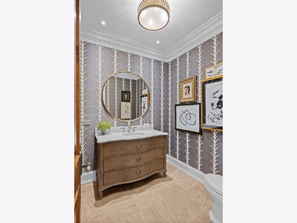
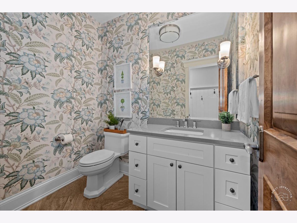
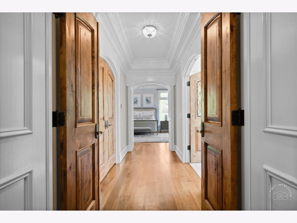
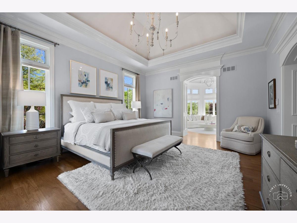
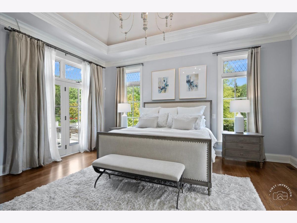
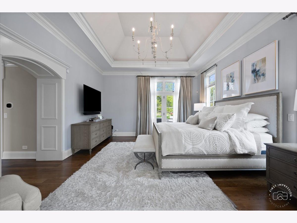
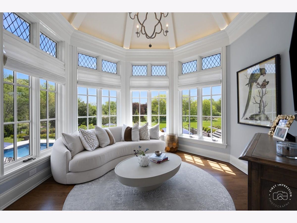
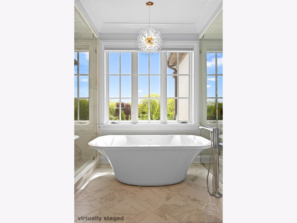
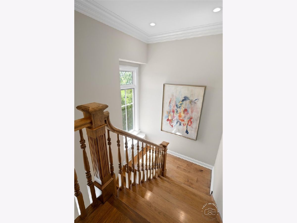
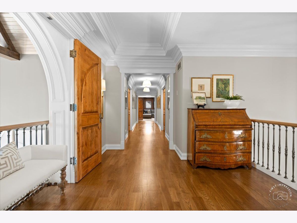
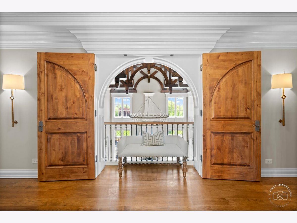
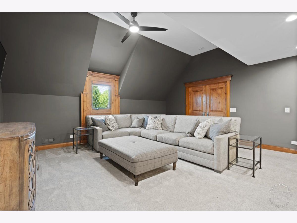
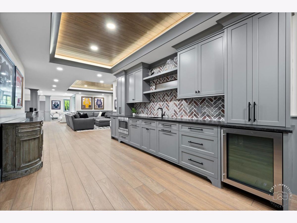
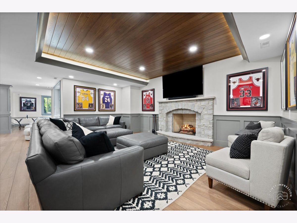
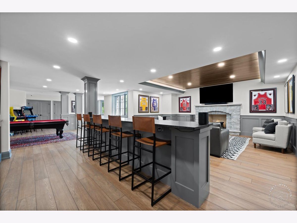
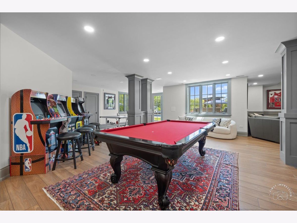
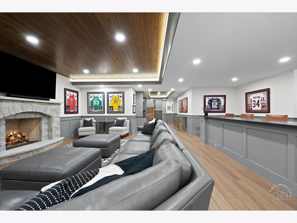
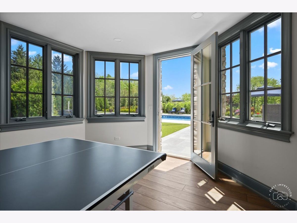
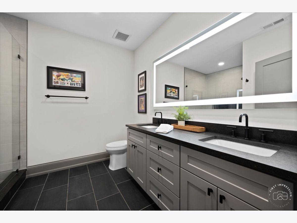
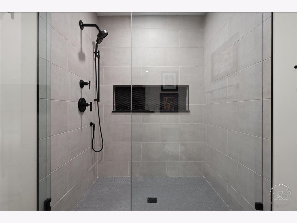
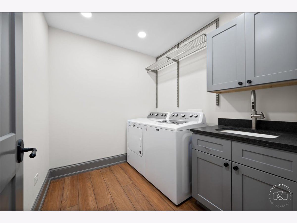
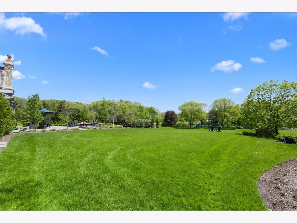
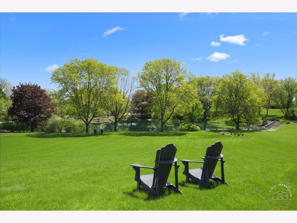
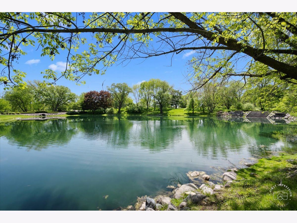
Room Specifics
Total Bedrooms: 5
Bedrooms Above Ground: 5
Bedrooms Below Ground: 0
Dimensions: —
Floor Type: —
Dimensions: —
Floor Type: —
Dimensions: —
Floor Type: —
Dimensions: —
Floor Type: —
Full Bathrooms: 7
Bathroom Amenities: Whirlpool,Separate Shower,Double Sink,Full Body Spray Shower,Soaking Tub
Bathroom in Basement: 1
Rooms: —
Basement Description: Unfinished,Bathroom Rough-In
Other Specifics
| 4 | |
| — | |
| Brick | |
| — | |
| — | |
| 477 X 248 X 421 X251 | |
| — | |
| — | |
| — | |
| — | |
| Not in DB | |
| — | |
| — | |
| — | |
| — |
Tax History
| Year | Property Taxes |
|---|---|
| 2020 | $39,674 |
| 2024 | $43,029 |
Contact Agent
Nearby Similar Homes
Nearby Sold Comparables
Contact Agent
Listing Provided By
Baird & Warner Fox Valley - Geneva

