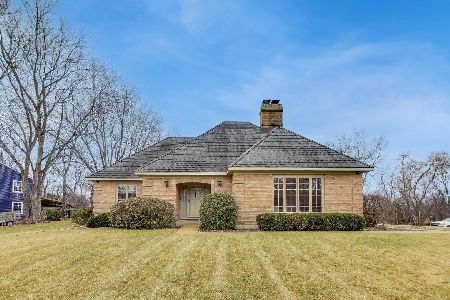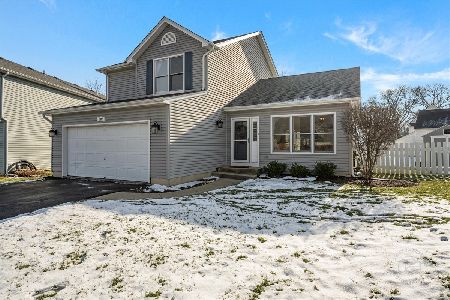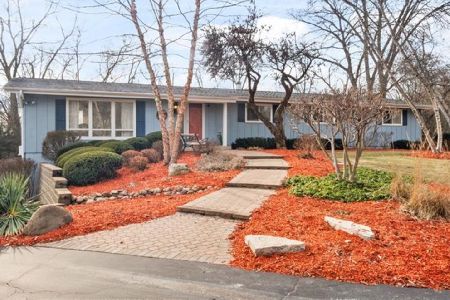1905 Red Haw Lane, St Charles, Illinois 60174
$405,000
|
Sold
|
|
| Status: | Closed |
| Sqft: | 2,072 |
| Cost/Sqft: | $188 |
| Beds: | 4 |
| Baths: | 4 |
| Year Built: | 1999 |
| Property Taxes: | $9,160 |
| Days On Market: | 1844 |
| Lot Size: | 0,36 |
Description
Wonderful, meticulously maintained property in Wildwood Estates! Light and airy, open floor plan with extensive trim and crown molding throughout! Spacious family room with inviting floor-to-ceiling handsome fireplace opens into living room and kitchen. Expansive kitchen with high-end cabinetry and hardwood floors. Rehabbed master bath with a granite double vanity, shower, and soaking tub. Well-proportioned owners' suite with fabulous walk-in closet. Light-filled guest bedroom features a second walk-in closet. Beautifully finished walkout basement with two terrific storage areas and additional space perfect for remote office or exercise. Lower level opens to a large yard and amazing two-tiered deck for entertaining. Convenient to bike path, Timber Trails park, schools, transportation, shopping, and dining in downtown St. Charles! **Improvements include - 2020: French drain, backyard hardscape install; water heater; refinished hardwood floors; fresh paint in primary bath, 1st bedroom, basement room; new blinds in primary bedroom + bath, 2nd bedroom, dining room, family room. 2019: glass sliding doors. 2018: furnace/AC + smart thermostat; garbage disposal; sump pump battery backup; dimmable lighting install throughout basement areas. 2017: new can lighting in kitchen; timer controlled outdoor light outlets for front door + garage.**
Property Specifics
| Single Family | |
| — | |
| — | |
| 1999 | |
| — | |
| — | |
| No | |
| 0.36 |
| Kane | |
| Wildwood Estates | |
| 0 / Not Applicable | |
| — | |
| — | |
| — | |
| 10958530 | |
| 0928154016 |
Nearby Schools
| NAME: | DISTRICT: | DISTANCE: | |
|---|---|---|---|
|
Grade School
Wild Rose Elementary School |
303 | — | |
|
Middle School
Wredling Middle School |
303 | Not in DB | |
|
High School
St Charles North High School |
303 | Not in DB | |
Property History
| DATE: | EVENT: | PRICE: | SOURCE: |
|---|---|---|---|
| 12 Sep, 2014 | Sold | $348,000 | MRED MLS |
| 10 Aug, 2014 | Under contract | $359,900 | MRED MLS |
| 24 Jul, 2014 | Listed for sale | $359,900 | MRED MLS |
| 19 Mar, 2021 | Sold | $405,000 | MRED MLS |
| 20 Jan, 2021 | Under contract | $389,500 | MRED MLS |
| 15 Jan, 2021 | Listed for sale | $389,500 | MRED MLS |
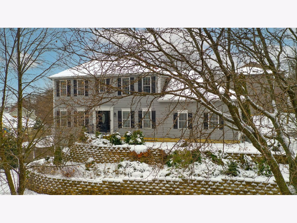
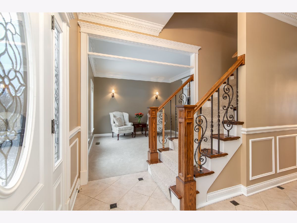
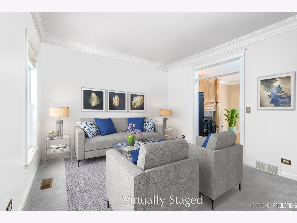
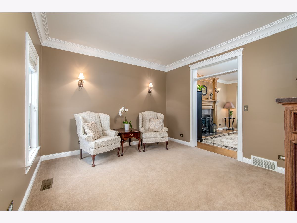
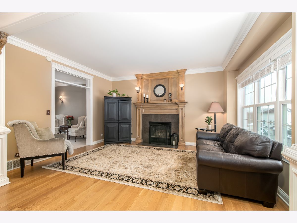
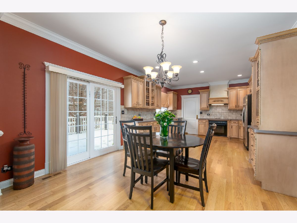
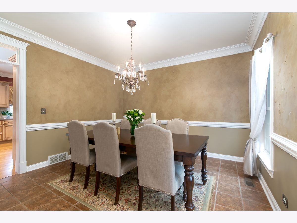
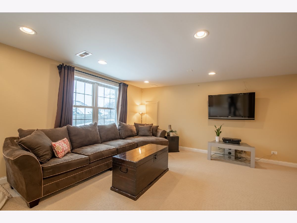
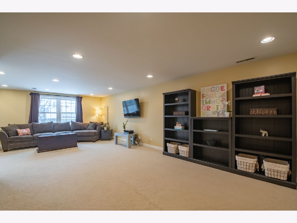
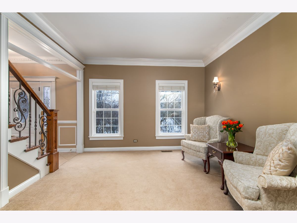
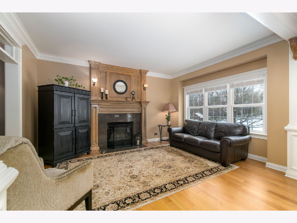
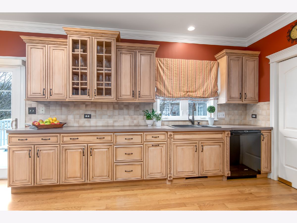
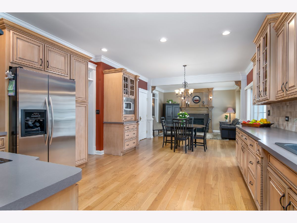
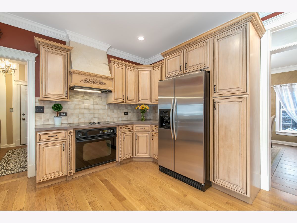
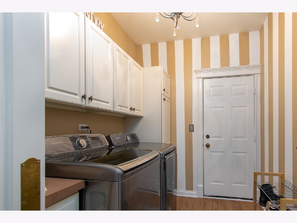
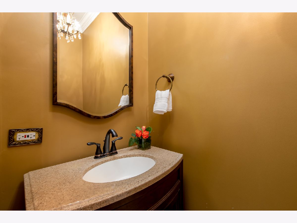
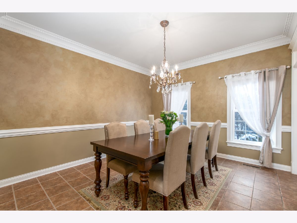
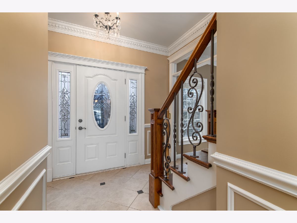
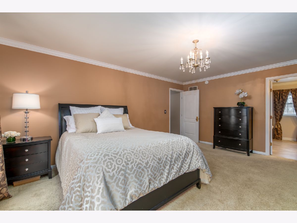
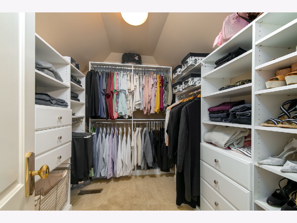
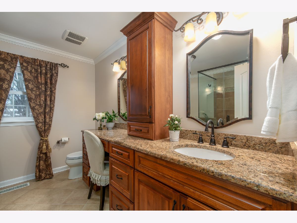
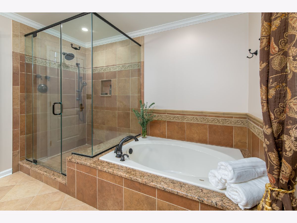
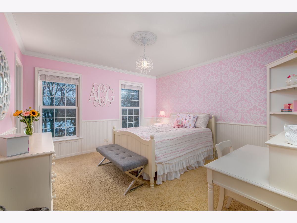
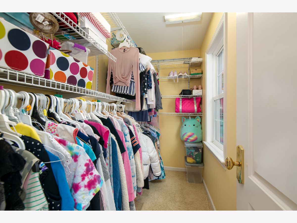
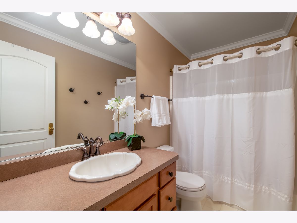
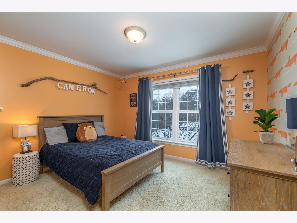
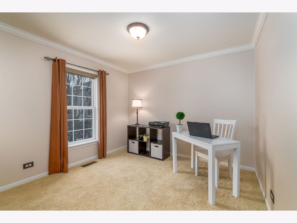
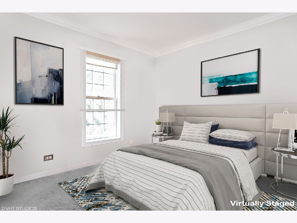
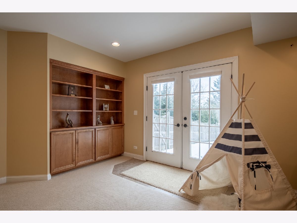
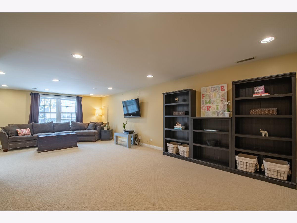
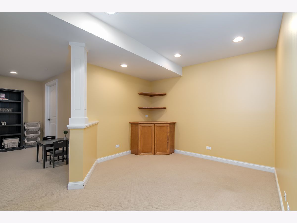
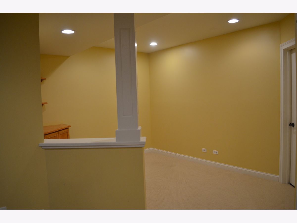
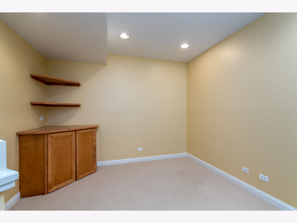
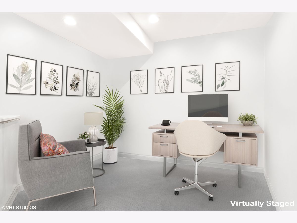
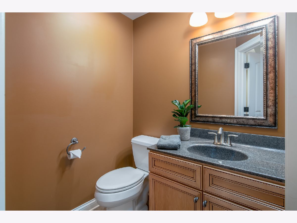
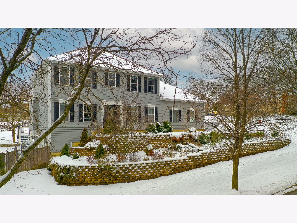
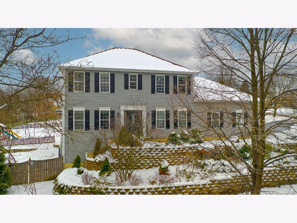
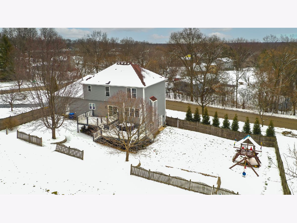
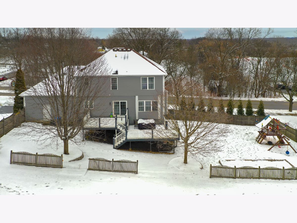
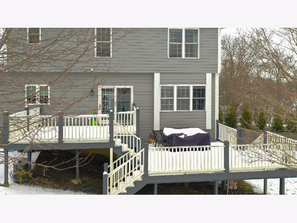
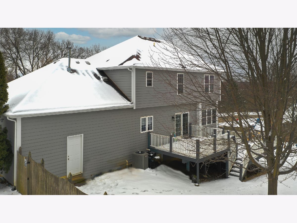
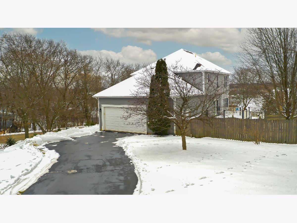
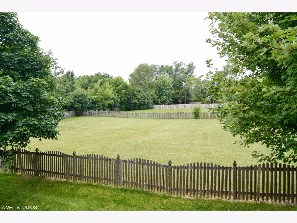
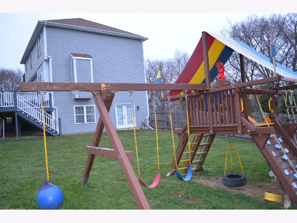
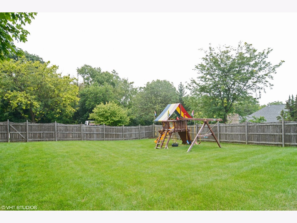
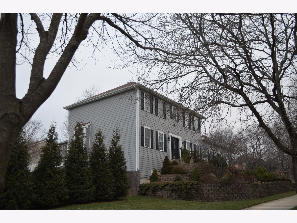
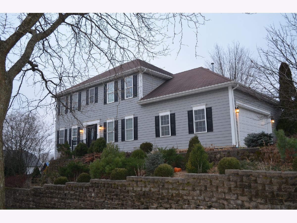
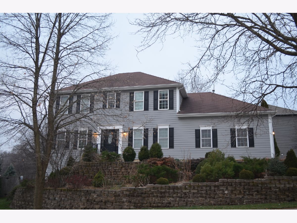
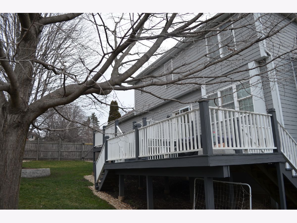
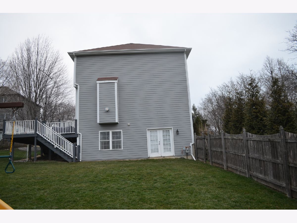
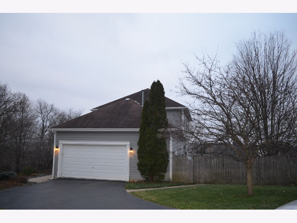
Room Specifics
Total Bedrooms: 4
Bedrooms Above Ground: 4
Bedrooms Below Ground: 0
Dimensions: —
Floor Type: —
Dimensions: —
Floor Type: —
Dimensions: —
Floor Type: —
Full Bathrooms: 4
Bathroom Amenities: Separate Shower,Soaking Tub
Bathroom in Basement: 1
Rooms: —
Basement Description: Finished
Other Specifics
| 2.5 | |
| — | |
| Asphalt | |
| — | |
| — | |
| 83X179X88X176 | |
| Unfinished | |
| — | |
| — | |
| — | |
| Not in DB | |
| — | |
| — | |
| — | |
| — |
Tax History
| Year | Property Taxes |
|---|---|
| 2014 | $7,807 |
| 2021 | $9,160 |
Contact Agent
Nearby Similar Homes
Nearby Sold Comparables
Contact Agent
Listing Provided By
Coldwell Banker Realty

