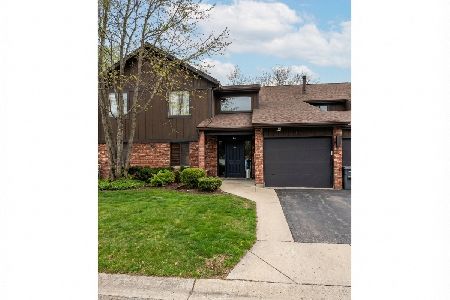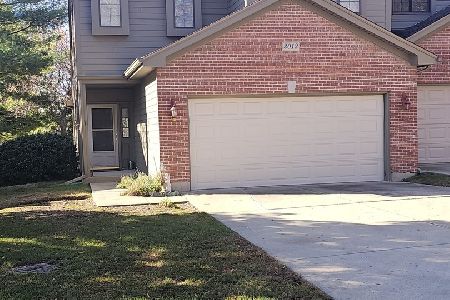37 Creekside Circle, Elgin, Illinois 60123
$112,000
|
Sold
|
|
| Status: | Closed |
| Sqft: | 986 |
| Cost/Sqft: | $109 |
| Beds: | 2 |
| Baths: | 1 |
| Year Built: | 1981 |
| Property Taxes: | $1,576 |
| Days On Market: | 2791 |
| Lot Size: | 0,00 |
Description
First floor two bedroom unit features living room with brick front gas log fireplace and sliding glass doors to private patio. Formal dining area, eat in kitchen w/oak cabinetry, laminate wood flooring, planning desk, all appliances and newer atrium door to patio. Shared master bath with additional vanity with sink in dressing area and walk in closet. New Carrier GFA furnace in '15, new water heater in '17. Unit backs to mature oak trees and open space. Building has newer garage doors and concrete driveways. Convenient location near Big Timber Metra station, Advocate Sherman Hospital, Randall Rd corridor, and I-90 access. Building is NOT approved for FHA financing.
Property Specifics
| Condos/Townhomes | |
| 2 | |
| — | |
| 1981 | |
| None | |
| CARLYLE | |
| No | |
| — |
| Kane | |
| Manor Homes Of Century Oaks | |
| 165 / Monthly | |
| Parking,Insurance,Exterior Maintenance,Lawn Care,Snow Removal | |
| Public | |
| Public Sewer, Sewer-Storm | |
| 09973920 | |
| 0332400025 |
Nearby Schools
| NAME: | DISTRICT: | DISTANCE: | |
|---|---|---|---|
|
Grade School
Century Oaks Elementary School |
46 | — | |
|
Middle School
Kimball Middle School |
46 | Not in DB | |
|
High School
Larkin High School |
46 | Not in DB | |
Property History
| DATE: | EVENT: | PRICE: | SOURCE: |
|---|---|---|---|
| 13 Jul, 2018 | Sold | $112,000 | MRED MLS |
| 10 Jun, 2018 | Under contract | $107,900 | MRED MLS |
| 5 Jun, 2018 | Listed for sale | $107,900 | MRED MLS |
| 28 Apr, 2023 | Sold | $180,000 | MRED MLS |
| 26 Mar, 2023 | Under contract | $179,900 | MRED MLS |
| 23 Mar, 2023 | Listed for sale | $179,900 | MRED MLS |
Room Specifics
Total Bedrooms: 2
Bedrooms Above Ground: 2
Bedrooms Below Ground: 0
Dimensions: —
Floor Type: Carpet
Full Bathrooms: 1
Bathroom Amenities: —
Bathroom in Basement: 0
Rooms: Foyer
Basement Description: Slab,None
Other Specifics
| 1 | |
| Concrete Perimeter | |
| Concrete | |
| Patio, Storms/Screens, Cable Access | |
| Common Grounds,Landscaped,Pond(s),Stream(s) | |
| COMMON GROUNDS | |
| — | |
| Full | |
| Wood Laminate Floors, First Floor Laundry, Laundry Hook-Up in Unit, Storage | |
| Range, Microwave, Dishwasher, Refrigerator, Washer, Dryer, Range Hood | |
| Not in DB | |
| — | |
| — | |
| Security Door Lock(s), Tennis Court(s) | |
| Attached Fireplace Doors/Screen, Gas Log |
Tax History
| Year | Property Taxes |
|---|---|
| 2018 | $1,576 |
| 2023 | $3,661 |
Contact Agent
Nearby Similar Homes
Nearby Sold Comparables
Contact Agent
Listing Provided By
RE/MAX Horizon





