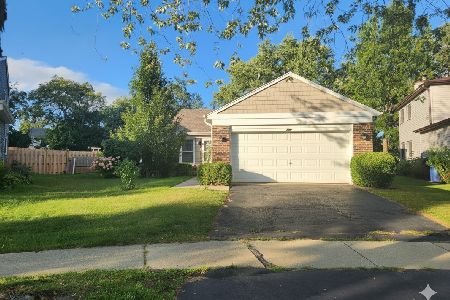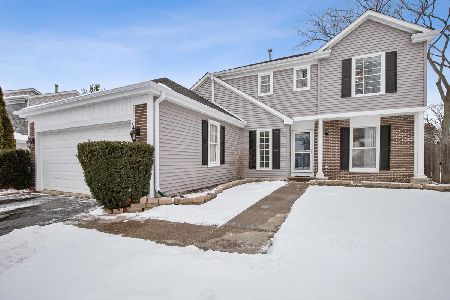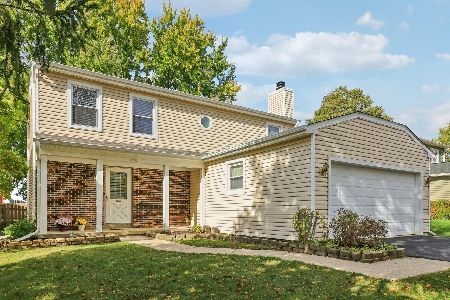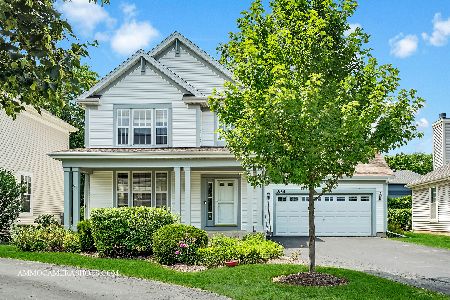37 Sterling Heights Road, Vernon Hills, Illinois 60061
$362,000
|
Sold
|
|
| Status: | Closed |
| Sqft: | 2,229 |
| Cost/Sqft: | $166 |
| Beds: | 3 |
| Baths: | 3 |
| Year Built: | 1989 |
| Property Taxes: | $10,547 |
| Days On Market: | 1993 |
| Lot Size: | 0,17 |
Description
Move right into this contemporary and well-appointed inspired colonial in the coveted Grosse Pointe Village neighborhood. Modernized throughout over the past few years with the pride of owner occupied quality workmanship. Completely rehabbed main bathroom with sizeable walk in shower & dual vanity marble counters. Many other highlights include granite countertops, new kitchen cabinets, hardwood flooring first floor, walk in closet, vaulted ceilings in the family room and replacement windows that capture an abundance of natural light. Finished basement adds enjoyable bonus living space. Green backyard that includes wood deck plus brick paver patio with new privacy fence for outside tranquility and enjoyment.
Property Specifics
| Single Family | |
| — | |
| Colonial | |
| 1989 | |
| Full | |
| — | |
| No | |
| 0.17 |
| Lake | |
| Grosse Pointe Village | |
| — / Not Applicable | |
| None | |
| Public | |
| Public Sewer | |
| 10843317 | |
| 15064090300000 |
Nearby Schools
| NAME: | DISTRICT: | DISTANCE: | |
|---|---|---|---|
|
Grade School
Diamond Lake Elementary School |
76 | — | |
|
Middle School
West Oak Middle School |
76 | Not in DB | |
|
High School
Adlai E Stevenson High School |
125 | Not in DB | |
Property History
| DATE: | EVENT: | PRICE: | SOURCE: |
|---|---|---|---|
| 15 Aug, 2014 | Sold | $349,900 | MRED MLS |
| 22 Jun, 2014 | Under contract | $349,900 | MRED MLS |
| 16 Jun, 2014 | Listed for sale | $349,900 | MRED MLS |
| 8 Dec, 2020 | Sold | $362,000 | MRED MLS |
| 20 Oct, 2020 | Under contract | $369,900 | MRED MLS |
| — | Last price change | $379,900 | MRED MLS |
| 11 Sep, 2020 | Listed for sale | $385,000 | MRED MLS |
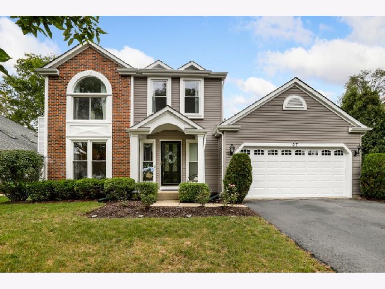
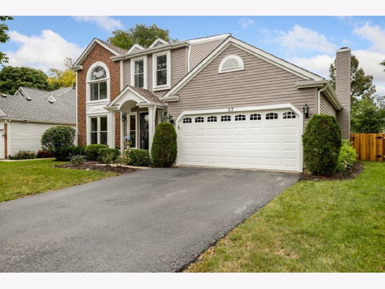
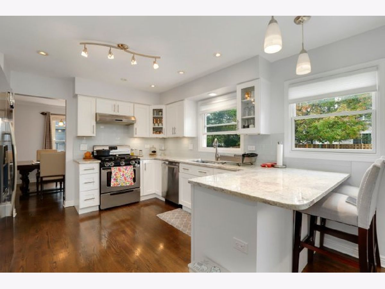
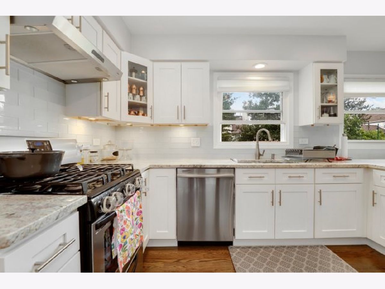
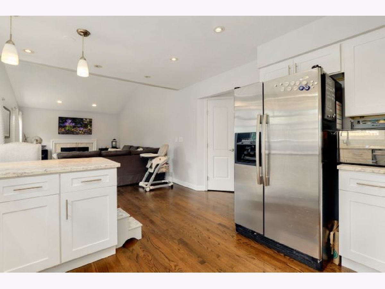
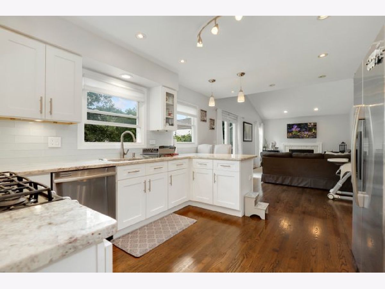
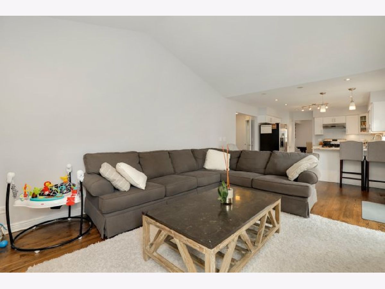
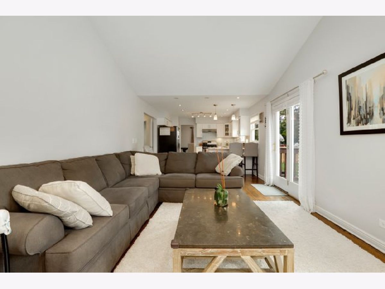
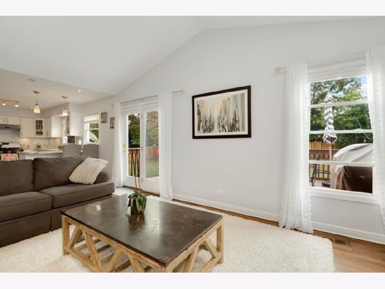
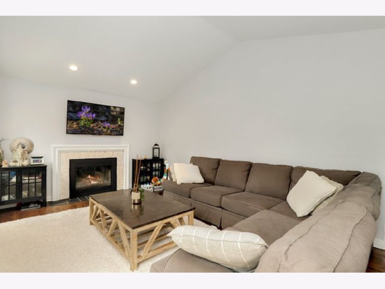
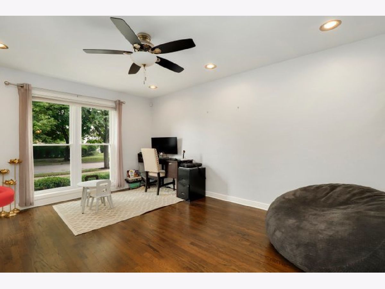
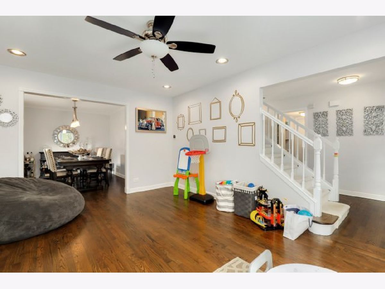
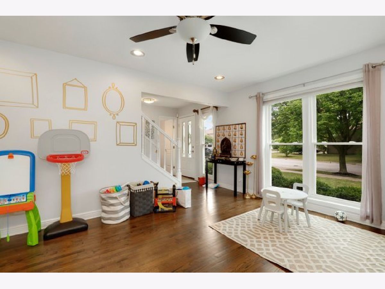
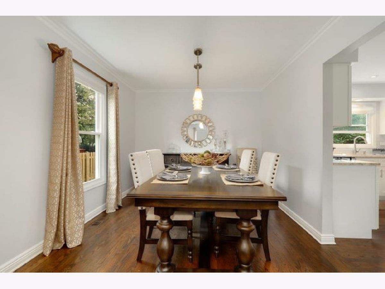
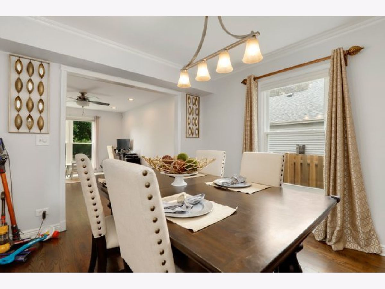
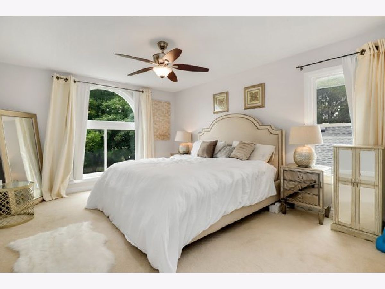
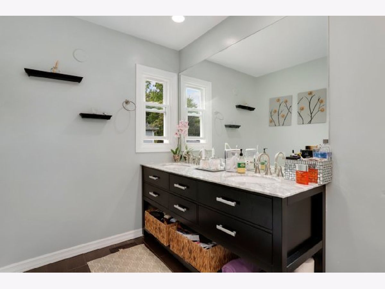
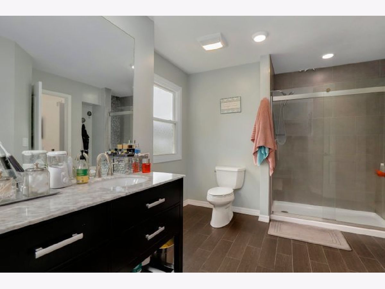
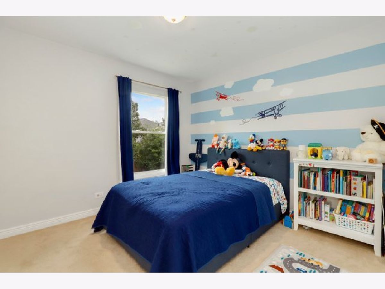
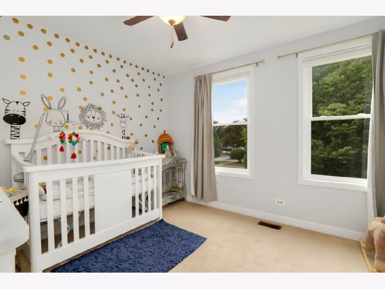
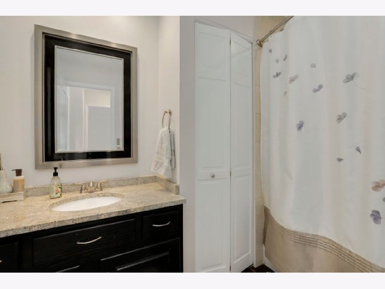
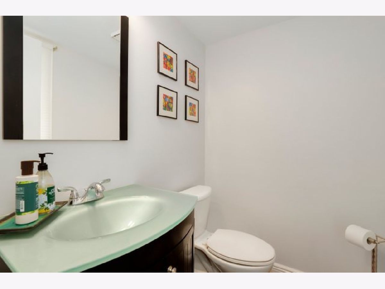
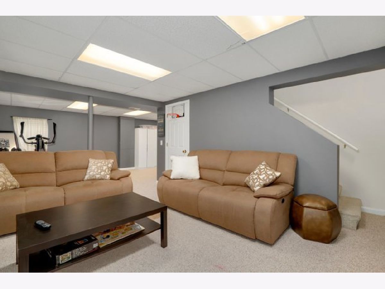
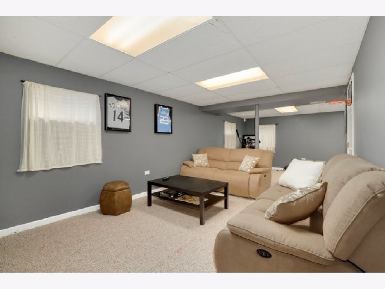
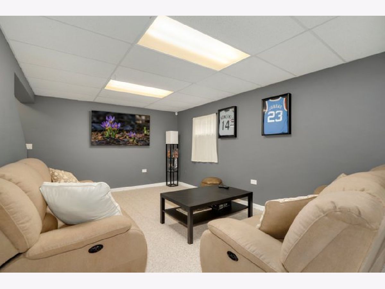
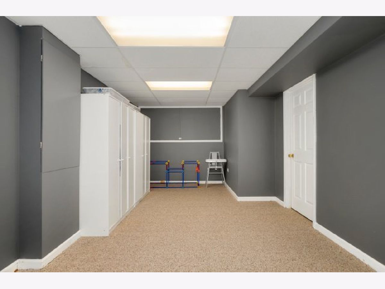
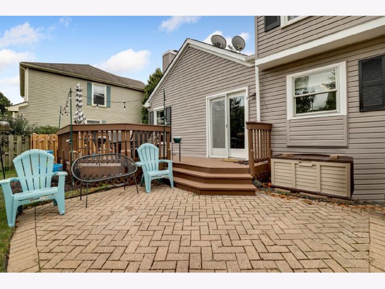
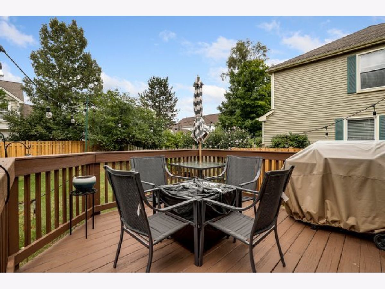
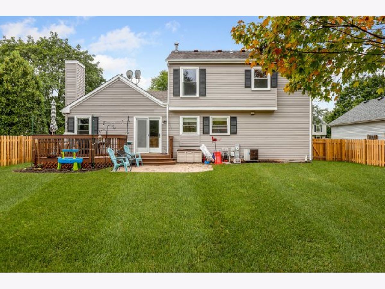
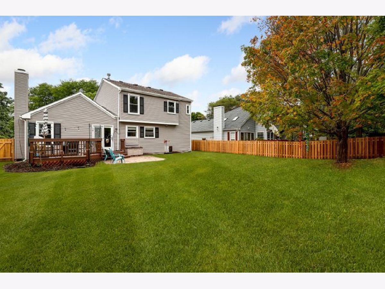
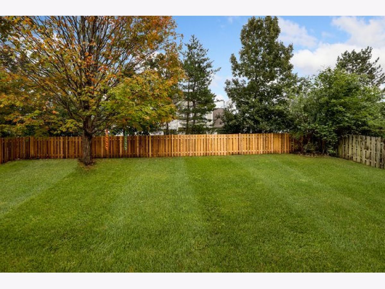
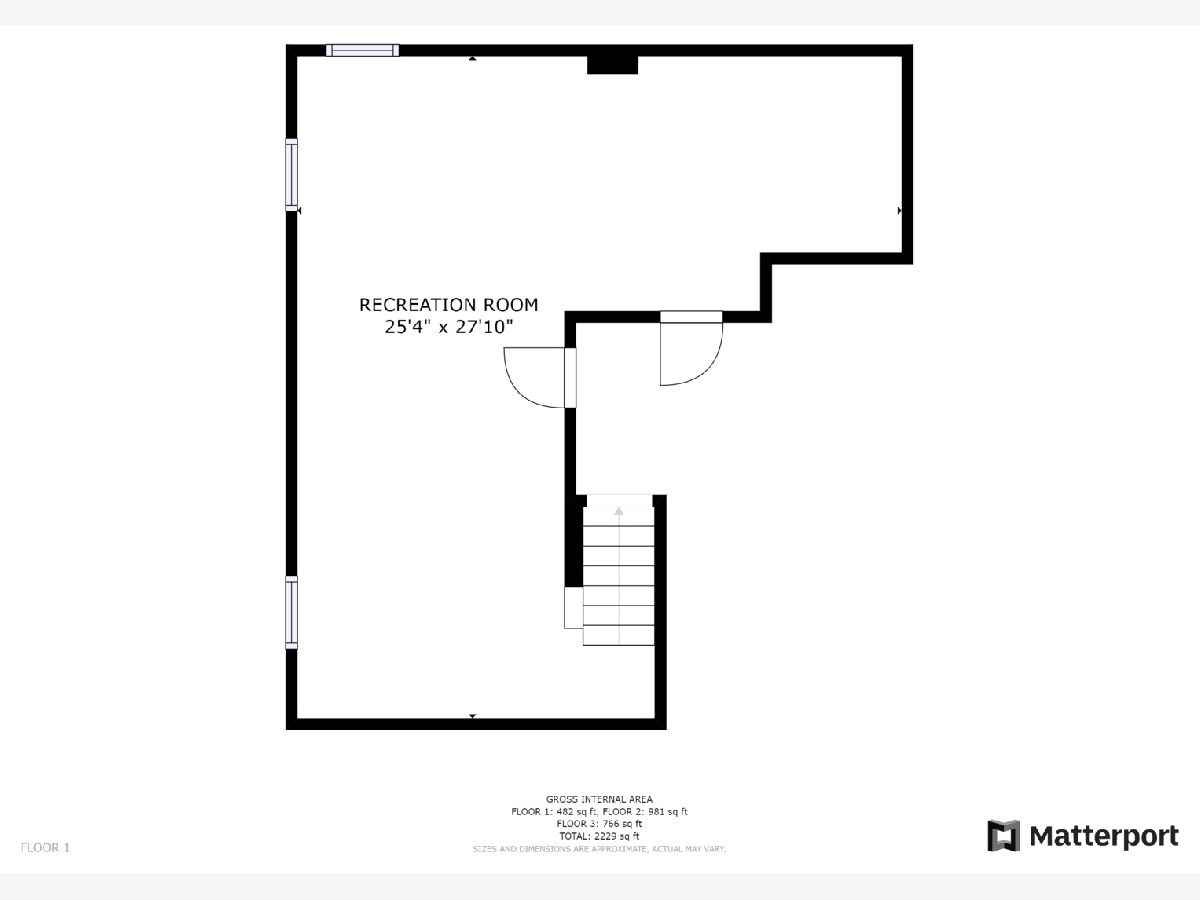
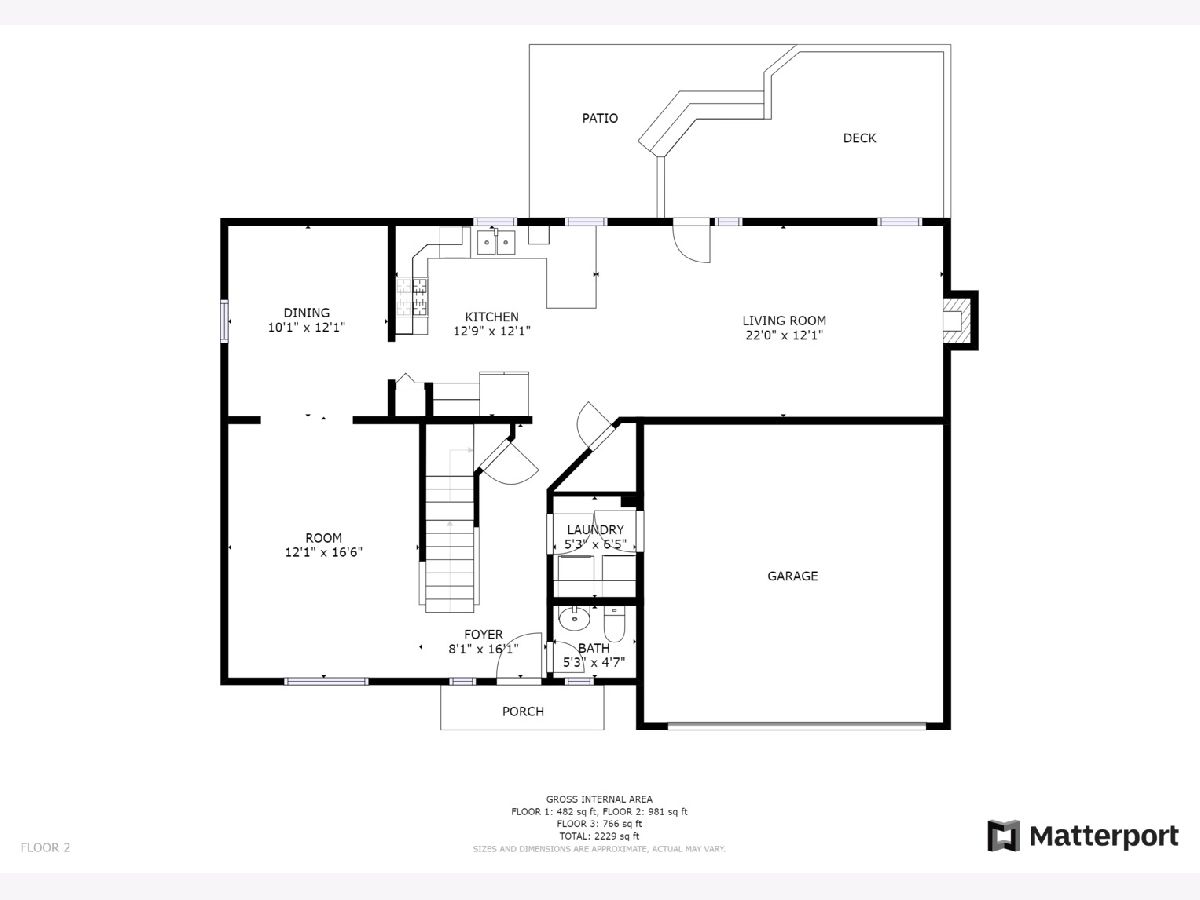
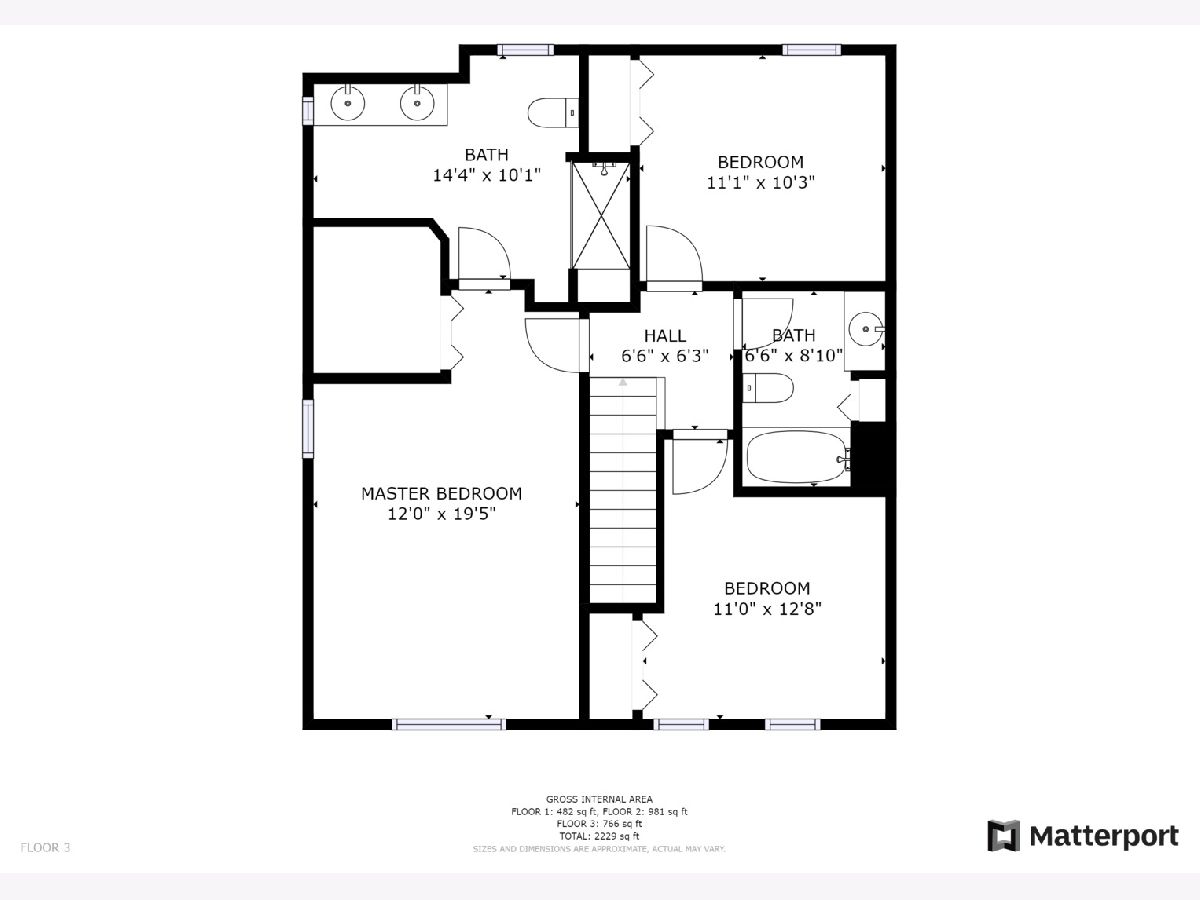
Room Specifics
Total Bedrooms: 3
Bedrooms Above Ground: 3
Bedrooms Below Ground: 0
Dimensions: —
Floor Type: Carpet
Dimensions: —
Floor Type: Carpet
Full Bathrooms: 3
Bathroom Amenities: Separate Shower,Double Sink
Bathroom in Basement: 0
Rooms: Recreation Room
Basement Description: Finished
Other Specifics
| 2 | |
| — | |
| Asphalt | |
| Deck, Porch, Brick Paver Patio | |
| — | |
| 7523 | |
| — | |
| Full | |
| Vaulted/Cathedral Ceilings, Skylight(s), Hardwood Floors, First Floor Laundry | |
| — | |
| Not in DB | |
| Park, Sidewalks, Street Lights | |
| — | |
| — | |
| — |
Tax History
| Year | Property Taxes |
|---|---|
| 2014 | $9,344 |
| 2020 | $10,547 |
Contact Agent
Nearby Similar Homes
Nearby Sold Comparables
Contact Agent
Listing Provided By
Redfin Corporation


