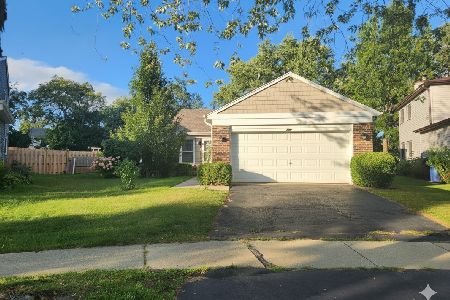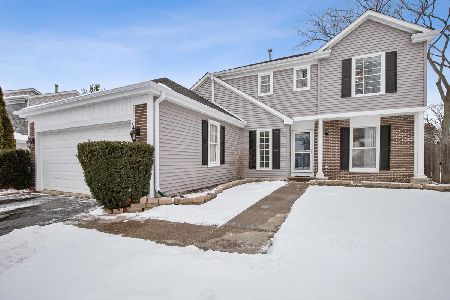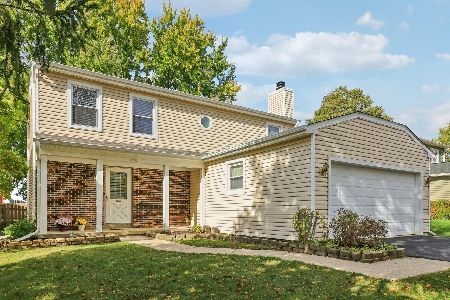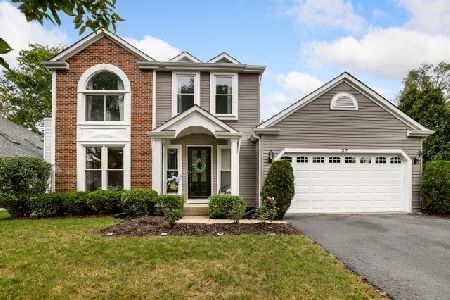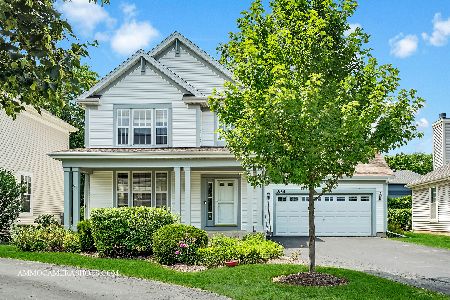37 Sterling Heights Road, Vernon Hills, Illinois 60061
$349,900
|
Sold
|
|
| Status: | Closed |
| Sqft: | 1,798 |
| Cost/Sqft: | $195 |
| Beds: | 3 |
| Baths: | 3 |
| Year Built: | 1990 |
| Property Taxes: | $9,344 |
| Days On Market: | 4272 |
| Lot Size: | 0,00 |
Description
Welcome to this beautiful, well kept home. Located on deep interior fenced lot w/ deck overlooking yard. A blend of contemporary & traditional floor plan greets you. Gleaming hardwood flrs in updated kitchen w/granite counters, breakfast bar lead into spacious family room w/ vaulted ceilings. All new white scalloped doors w/hardware! Finished bsmt w/additional storage. All windows have been replaced! Great layout!
Property Specifics
| Single Family | |
| — | |
| Colonial | |
| 1990 | |
| Full | |
| — | |
| No | |
| — |
| Lake | |
| Grosse Pointe Village | |
| 0 / Not Applicable | |
| None | |
| Lake Michigan | |
| Public Sewer | |
| 08645661 | |
| 15064090300000 |
Property History
| DATE: | EVENT: | PRICE: | SOURCE: |
|---|---|---|---|
| 15 Aug, 2014 | Sold | $349,900 | MRED MLS |
| 22 Jun, 2014 | Under contract | $349,900 | MRED MLS |
| 16 Jun, 2014 | Listed for sale | $349,900 | MRED MLS |
| 8 Dec, 2020 | Sold | $362,000 | MRED MLS |
| 20 Oct, 2020 | Under contract | $369,900 | MRED MLS |
| — | Last price change | $379,900 | MRED MLS |
| 11 Sep, 2020 | Listed for sale | $385,000 | MRED MLS |
Room Specifics
Total Bedrooms: 3
Bedrooms Above Ground: 3
Bedrooms Below Ground: 0
Dimensions: —
Floor Type: Carpet
Dimensions: —
Floor Type: Carpet
Full Bathrooms: 3
Bathroom Amenities: Separate Shower,Double Sink
Bathroom in Basement: 0
Rooms: Recreation Room,Workshop
Basement Description: Finished
Other Specifics
| 2 | |
| Concrete Perimeter | |
| Asphalt | |
| Deck | |
| — | |
| 66X114 | |
| Unfinished | |
| Full | |
| Vaulted/Cathedral Ceilings, Hardwood Floors, First Floor Laundry | |
| Range, Microwave, Dishwasher, Refrigerator, Washer, Dryer | |
| Not in DB | |
| — | |
| — | |
| — | |
| Wood Burning, Gas Starter |
Tax History
| Year | Property Taxes |
|---|---|
| 2014 | $9,344 |
| 2020 | $10,547 |
Contact Agent
Nearby Similar Homes
Nearby Sold Comparables
Contact Agent
Listing Provided By
Jay E. Reid Real Estate, Inc.



