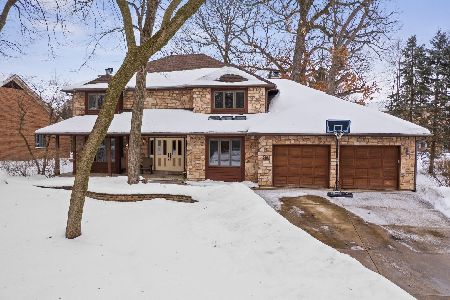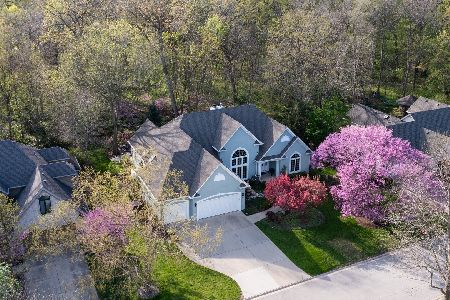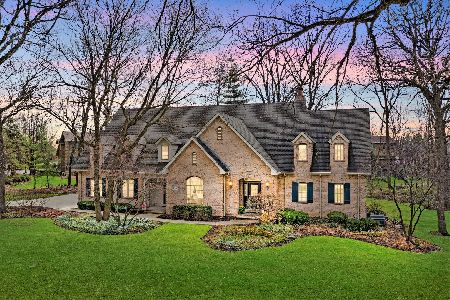41 Walnut Circle, Sugar Grove, Illinois 60554
$480,000
|
Sold
|
|
| Status: | Closed |
| Sqft: | 4,200 |
| Cost/Sqft: | $131 |
| Beds: | 4 |
| Baths: | 3 |
| Year Built: | — |
| Property Taxes: | $8,085 |
| Days On Market: | 6768 |
| Lot Size: | 0,00 |
Description
Location! Location! Amazing Setting! Backs to Massive Natural Protected Wooded Area! Walk to Your Private Pool/Tennis Club & Golf Course! Custom 4,200 SqFt Home, 1st Flr Den/Great Room/Amazing Florida Room/Breakfast Room/Kitchen/Master Suite/Sitting Room All Overlook the Woods! Master Suite w/Decadent Bath/Enormous Closet/Setting Room! Formal Dining Room w/2 Butler Pantries!3 Full Baths! 3 Car Garage! Full Basement!
Property Specifics
| Single Family | |
| — | |
| — | |
| — | |
| — | |
| — | |
| No | |
| — |
| Kane | |
| Prestbury | |
| 120 / Monthly | |
| — | |
| — | |
| — | |
| 06618745 | |
| 1410426028 |
Property History
| DATE: | EVENT: | PRICE: | SOURCE: |
|---|---|---|---|
| 28 Dec, 2007 | Sold | $480,000 | MRED MLS |
| 18 Dec, 2007 | Under contract | $549,900 | MRED MLS |
| 25 Jul, 2007 | Listed for sale | $549,900 | MRED MLS |
Room Specifics
Total Bedrooms: 4
Bedrooms Above Ground: 4
Bedrooms Below Ground: 0
Dimensions: —
Floor Type: —
Dimensions: —
Floor Type: —
Dimensions: —
Floor Type: —
Full Bathrooms: 3
Bathroom Amenities: Whirlpool,Separate Shower,Double Sink
Bathroom in Basement: 0
Rooms: —
Basement Description: —
Other Specifics
| 3 | |
| — | |
| — | |
| — | |
| — | |
| 99X100X104X85X142 | |
| — | |
| — | |
| — | |
| — | |
| Not in DB | |
| — | |
| — | |
| — | |
| — |
Tax History
| Year | Property Taxes |
|---|---|
| 2007 | $8,085 |
Contact Agent
Nearby Similar Homes
Nearby Sold Comparables
Contact Agent
Listing Provided By
john greene Realtor











