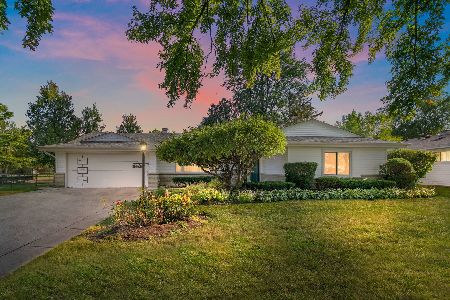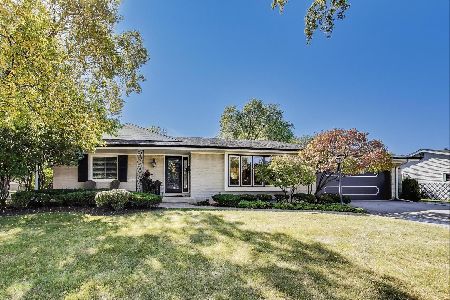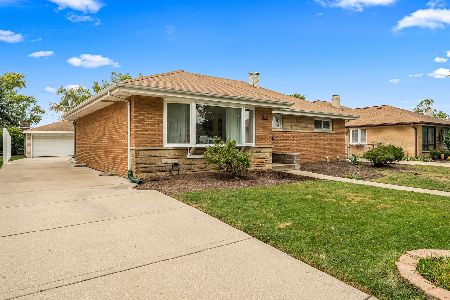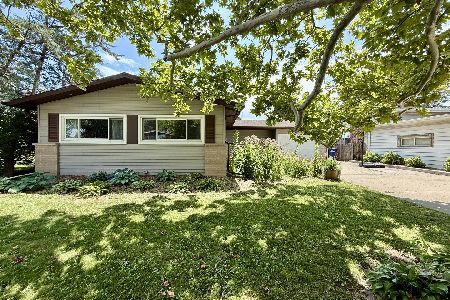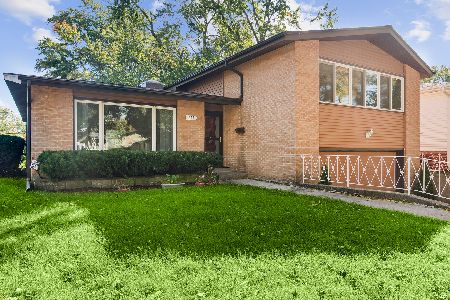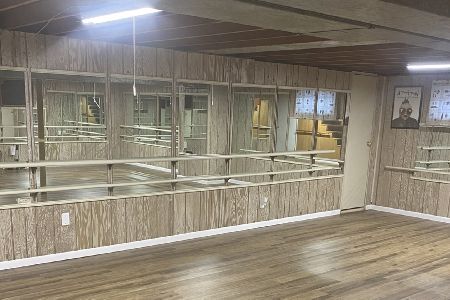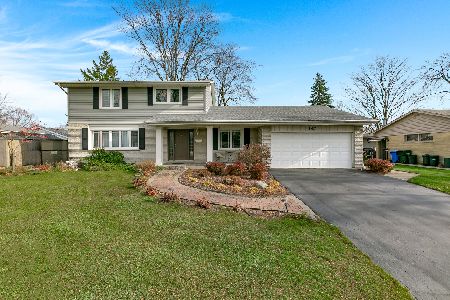370 Florian Drive, Des Plaines, Illinois 60016
$367,000
|
Sold
|
|
| Status: | Closed |
| Sqft: | 1,787 |
| Cost/Sqft: | $201 |
| Beds: | 3 |
| Baths: | 2 |
| Year Built: | 1961 |
| Property Taxes: | $6,737 |
| Days On Market: | 1619 |
| Lot Size: | 0,25 |
Description
Enter into this beautiful, custom open concept great room/living room, dining room, kitchen, all with hardwood floors. 3 bedroom, 2 bath. Great room has bay window and multisided see-through wood-burning fireplace. There is an exit to patio and large back yard backing up to Einstein Park. The center island kitchen has a cook-top range with exhaust fan vent and cabinets underneath. The fully-applianced kitchen has a double sink, wood cabinets. Dishwasher 2017 and refrigerator 2014 and eating area. 3 bedrooms and full bath upstairs. Lower level has laundry room with washer/dryer 2018 and extra washer and built-in cabinets. Also, full 2nd ceramic tiled bath with walk-in shower 2017. Boasts huge family room with ceramic tile floor. Furnace 2018, hot water heater 2016, roof on house & garage plus siding 2020. Elk Grove Schools. Hurry - don't wait.
Property Specifics
| Single Family | |
| — | |
| Tri-Level | |
| 1961 | |
| None | |
| CUSTOM SPLIT | |
| No | |
| 0.25 |
| Cook | |
| Waycinden Park | |
| — / Not Applicable | |
| None | |
| Lake Michigan | |
| Public Sewer | |
| 11111363 | |
| 08242050190000 |
Nearby Schools
| NAME: | DISTRICT: | DISTANCE: | |
|---|---|---|---|
|
Grade School
Devonshire School |
59 | — | |
|
Middle School
Friendship Junior High School |
59 | Not in DB | |
|
High School
Elk Grove High School |
214 | Not in DB | |
Property History
| DATE: | EVENT: | PRICE: | SOURCE: |
|---|---|---|---|
| 16 Jul, 2014 | Sold | $302,000 | MRED MLS |
| 2 Jun, 2014 | Under contract | $319,900 | MRED MLS |
| 15 Apr, 2014 | Listed for sale | $319,900 | MRED MLS |
| 16 Jul, 2021 | Sold | $367,000 | MRED MLS |
| 6 Jun, 2021 | Under contract | $359,913 | MRED MLS |
| 4 Jun, 2021 | Listed for sale | $359,913 | MRED MLS |



























Room Specifics
Total Bedrooms: 3
Bedrooms Above Ground: 3
Bedrooms Below Ground: 0
Dimensions: —
Floor Type: Hardwood
Dimensions: —
Floor Type: Hardwood
Full Bathrooms: 2
Bathroom Amenities: Separate Shower
Bathroom in Basement: 0
Rooms: No additional rooms
Basement Description: None
Other Specifics
| 2 | |
| Concrete Perimeter | |
| Concrete | |
| Patio | |
| Park Adjacent | |
| 100X110X100X110 | |
| — | |
| — | |
| Hardwood Floors, Built-in Features | |
| Range, Microwave, Dishwasher, Refrigerator, Washer, Dryer, Disposal | |
| Not in DB | |
| Park, Curbs, Sidewalks, Street Lights, Street Paved | |
| — | |
| — | |
| Double Sided, Wood Burning |
Tax History
| Year | Property Taxes |
|---|---|
| 2014 | $6,301 |
| 2021 | $6,737 |
Contact Agent
Nearby Similar Homes
Nearby Sold Comparables
Contact Agent
Listing Provided By
Berkshire Hathaway HomeServices Chicago

