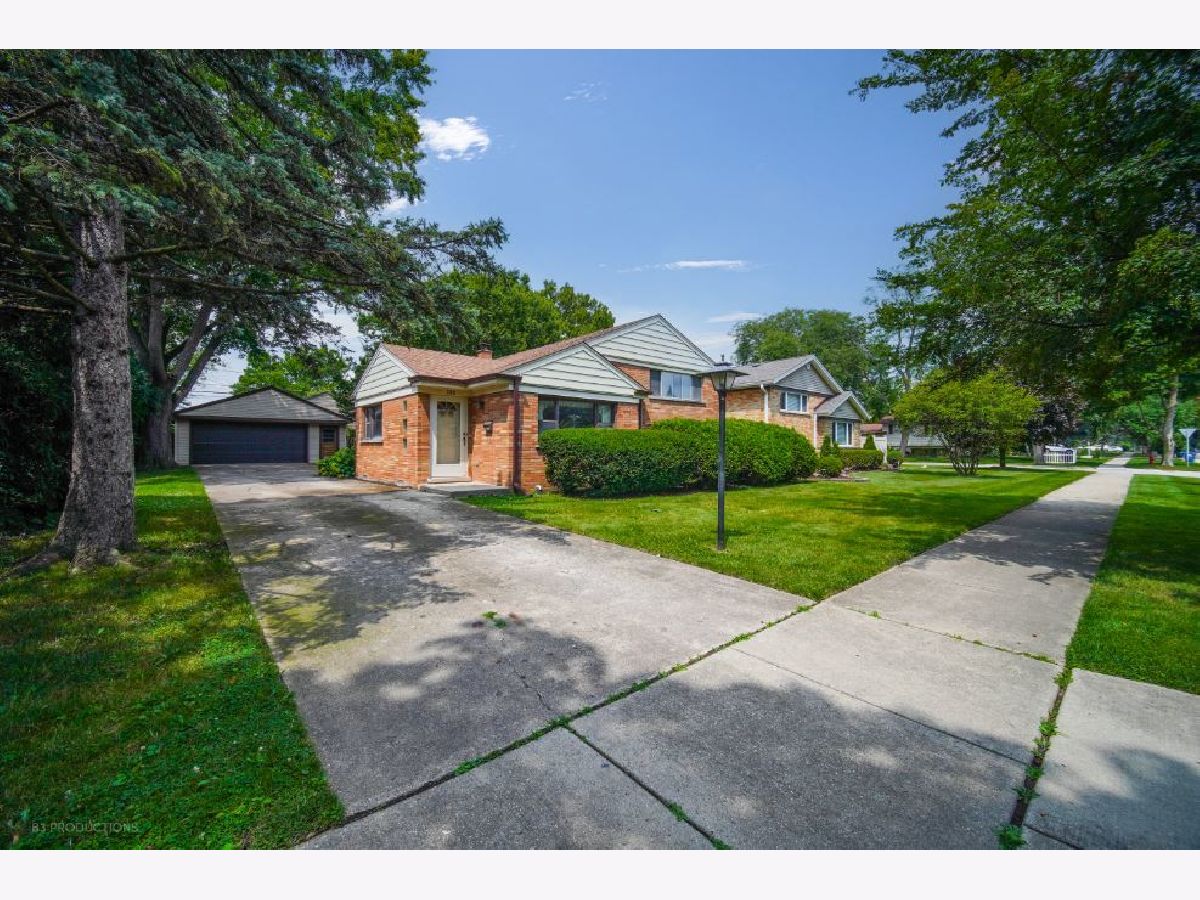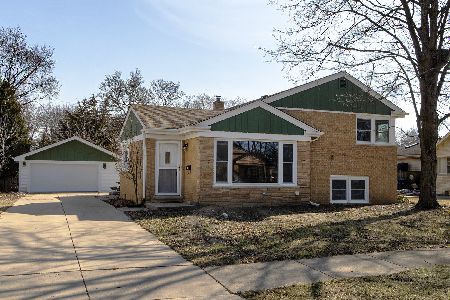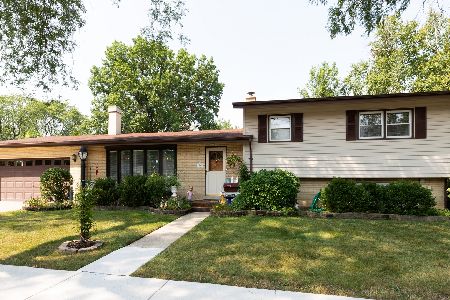380 Pinehurst Drive, Des Plaines, Illinois 60016
$364,200
|
Sold
|
|
| Status: | Closed |
| Sqft: | 1,216 |
| Cost/Sqft: | $295 |
| Beds: | 3 |
| Baths: | 2 |
| Year Built: | 1958 |
| Property Taxes: | $3,588 |
| Days On Market: | 549 |
| Lot Size: | 0,17 |
Description
Discover the charm of the Cumberland subdivision with this Tri-Level home in Des Plaines! Nestled in a beautiful and vibrant neighborhood, this property boasts 3 bedrooms and 1.1 bathrooms. As you enter, you'll be greeted by 12' vaulted ceilings on the main level, bathed in natural light. The living room features a versatile nook, perfect for a dining area or flex space. The kitchen, accessible through a pocket door, offers a spacious 17x11 eat-in layout, ample cabinet and counter space, and delightful views of the backyard. Upstairs, you'll find three generously sized bedrooms and a full bathroom. The lower level provides a 24x14 living area, a convenient half bath, and a utility room equipped with a washer and dryer. Enjoy outdoor living with a concrete patio and a detached 2-car garage. Hardwood floors lie beneath the carpeting, adding potential for even more character. This home is conveniently located within a short drive to the Des Plaines Metra and downtown Des Plaines. It's also a quick walk to Chippewa Middle School and the community pool. Don't miss the opportunity to see this beautiful home in a fantastic neighborhood - schedule your showing today!
Property Specifics
| Single Family | |
| — | |
| — | |
| 1958 | |
| — | |
| TRI-LEVEL | |
| No | |
| 0.17 |
| Cook | |
| — | |
| 0 / Not Applicable | |
| — | |
| — | |
| — | |
| 12111939 | |
| 09073130150000 |
Nearby Schools
| NAME: | DISTRICT: | DISTANCE: | |
|---|---|---|---|
|
Grade School
Cumberland Elementary School |
62 | — | |
|
Middle School
Chippewa Middle School |
62 | Not in DB | |
|
High School
Maine West High School |
207 | Not in DB | |
Property History
| DATE: | EVENT: | PRICE: | SOURCE: |
|---|---|---|---|
| 20 Sep, 2024 | Sold | $364,200 | MRED MLS |
| 8 Aug, 2024 | Under contract | $359,000 | MRED MLS |
| 15 Jul, 2024 | Listed for sale | $359,000 | MRED MLS |





















Room Specifics
Total Bedrooms: 3
Bedrooms Above Ground: 3
Bedrooms Below Ground: 0
Dimensions: —
Floor Type: —
Dimensions: —
Floor Type: —
Full Bathrooms: 2
Bathroom Amenities: —
Bathroom in Basement: 0
Rooms: —
Basement Description: None
Other Specifics
| 2 | |
| — | |
| Asphalt,Concrete | |
| — | |
| — | |
| 59.5X124.9X59.5X124.9 | |
| Unfinished | |
| — | |
| — | |
| — | |
| Not in DB | |
| — | |
| — | |
| — | |
| — |
Tax History
| Year | Property Taxes |
|---|---|
| 2024 | $3,588 |
Contact Agent
Nearby Similar Homes
Nearby Sold Comparables
Contact Agent
Listing Provided By
RE/MAX Professionals












