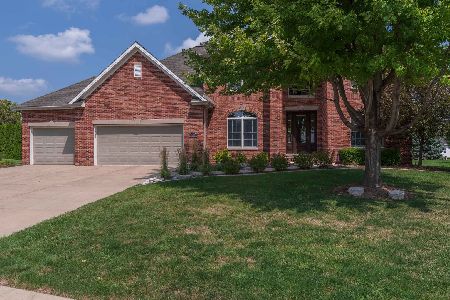3703 Armstrong Drive, Bloomington, Illinois 61704
$358,000
|
Sold
|
|
| Status: | Closed |
| Sqft: | 4,337 |
| Cost/Sqft: | $85 |
| Beds: | 4 |
| Baths: | 5 |
| Year Built: | 2002 |
| Property Taxes: | $8,775 |
| Days On Market: | 1890 |
| Lot Size: | 0,26 |
Description
Custom built Horizon Home. Gourmet kitchen with granite counter tops, spacious breakfast nook with all newer GE Profile Slate (fingerprint free finish) appliances in 2018. Beautiful hardwood floors in Dining Room, Living Room, and Family Room. Master bedroom suite features a sitting room with a fireplace and built-ins for display and storage, a large walk-in closet, linen closet and huge master bath. Jack and Jill bathroom shared by two of the upstairs bedrooms. The fourth upstairs bedroom features a large private bath with two linen closets. There is a half bath on the main level, 3 full baths on the second floor and a full bath in the basement. Two laundry rooms, one located on the main level and one located in the basement. The 2 Washers and 2 Dryers remain. There is a 5th bedroom, full bathroom, and living room in the basement. Home offers lots of storage throughout. 9ft ceilings on the main level add an open feeling. Family room features built-ins for storage and display. Close to Bittner Park. Lots of fresh paint. Ceramic tile in front entry, kitchen, bathrooms and laundry.
Property Specifics
| Single Family | |
| — | |
| American 4-Sq. | |
| 2002 | |
| Full | |
| — | |
| No | |
| 0.26 |
| Mc Lean | |
| Eagle Crest East | |
| — / Not Applicable | |
| None | |
| Public | |
| Public Sewer | |
| 10936337 | |
| 1530277026 |
Nearby Schools
| NAME: | DISTRICT: | DISTANCE: | |
|---|---|---|---|
|
Grade School
Benjamin Elementary |
5 | — | |
|
Middle School
Evans Jr High |
5 | Not in DB | |
|
High School
Normal Community High School |
5 | Not in DB | |
Property History
| DATE: | EVENT: | PRICE: | SOURCE: |
|---|---|---|---|
| 26 Jan, 2007 | Sold | $340,000 | MRED MLS |
| 12 Jan, 2007 | Under contract | $349,900 | MRED MLS |
| 30 Oct, 2006 | Listed for sale | $349,900 | MRED MLS |
| 17 Feb, 2021 | Sold | $358,000 | MRED MLS |
| 21 Nov, 2020 | Under contract | $367,000 | MRED MLS |
| 18 Nov, 2020 | Listed for sale | $367,000 | MRED MLS |
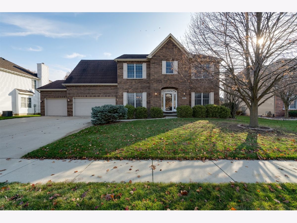
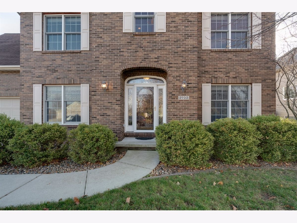
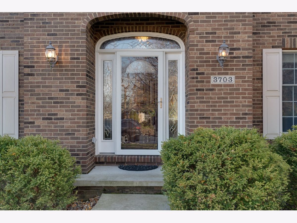
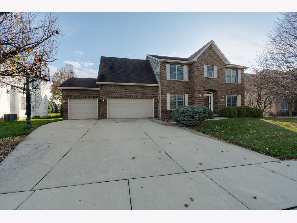
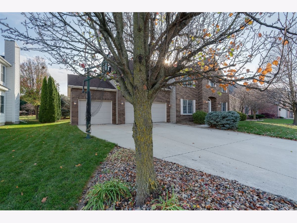
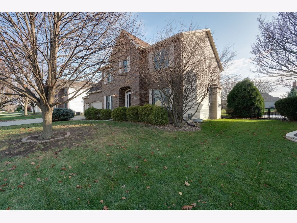
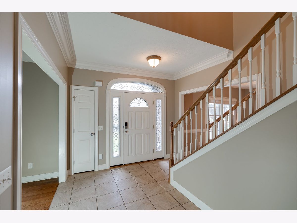
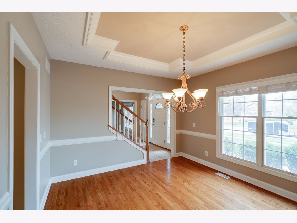
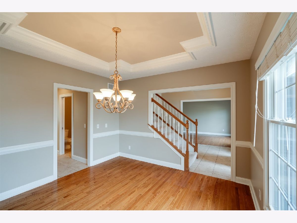
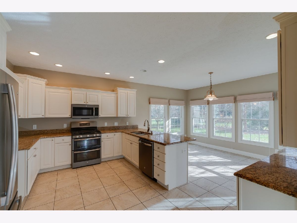
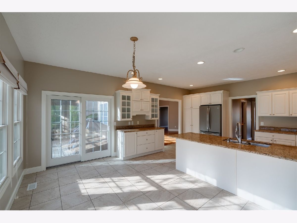
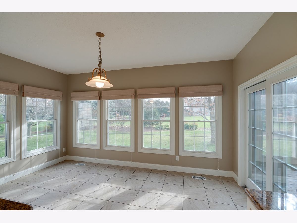
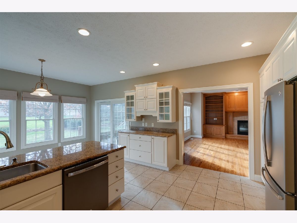
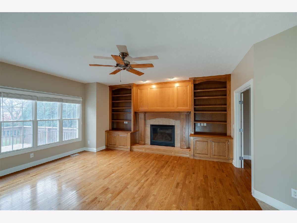
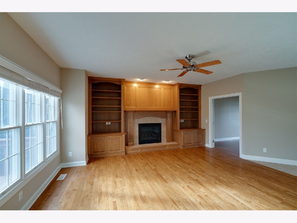
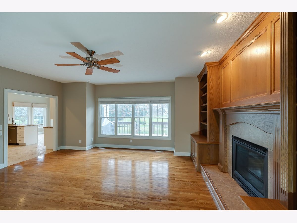
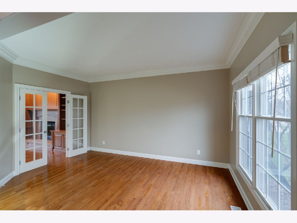
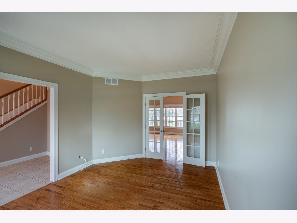
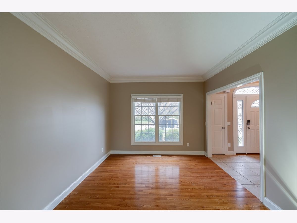
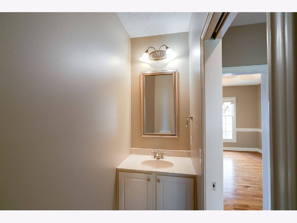
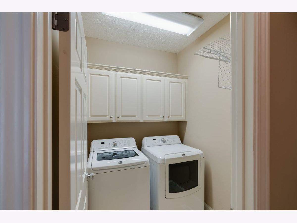
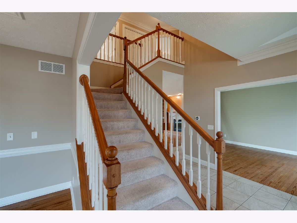
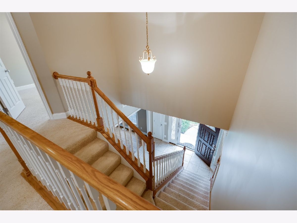
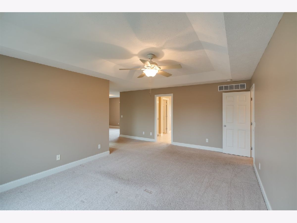
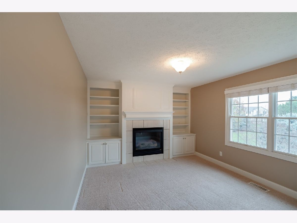
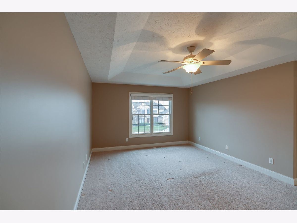
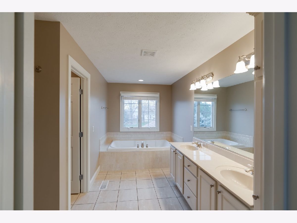
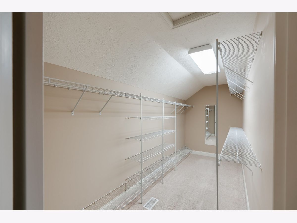
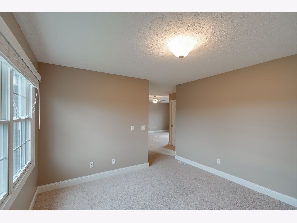
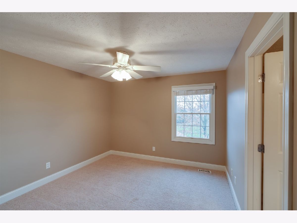
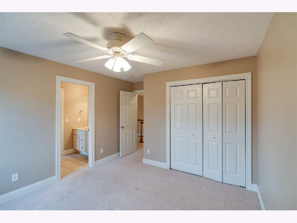
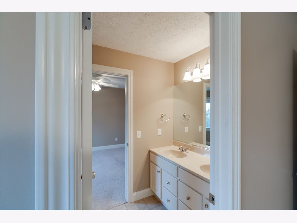
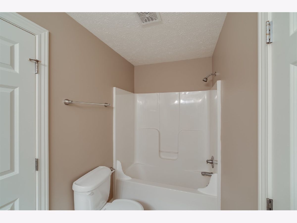
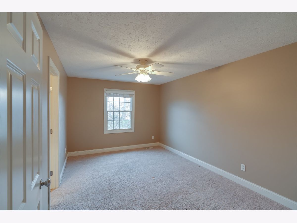
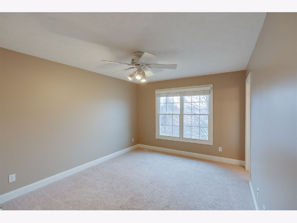
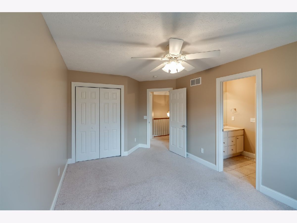
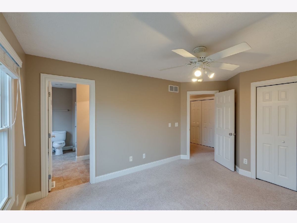
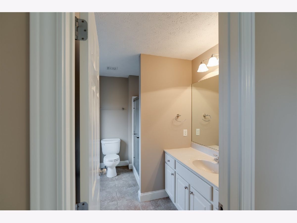
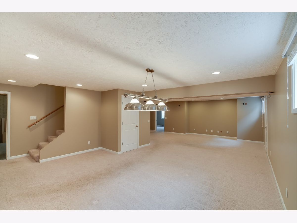
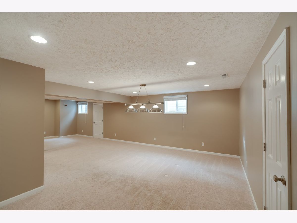
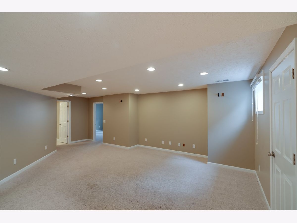
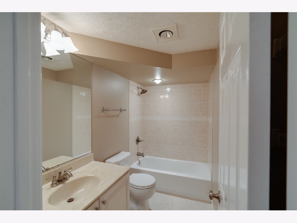
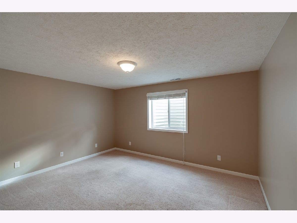
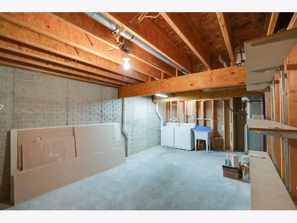
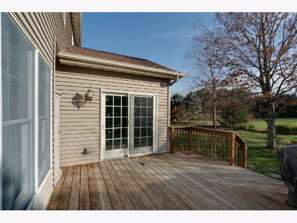
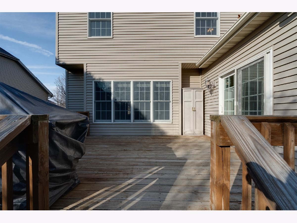
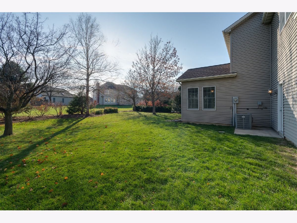
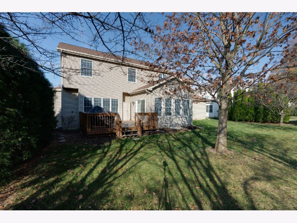
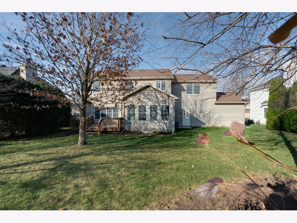
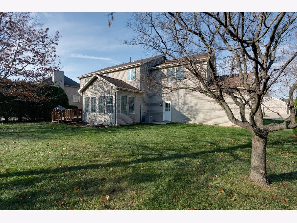
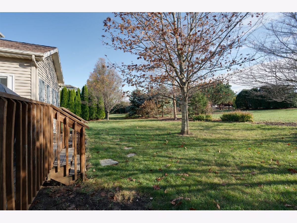
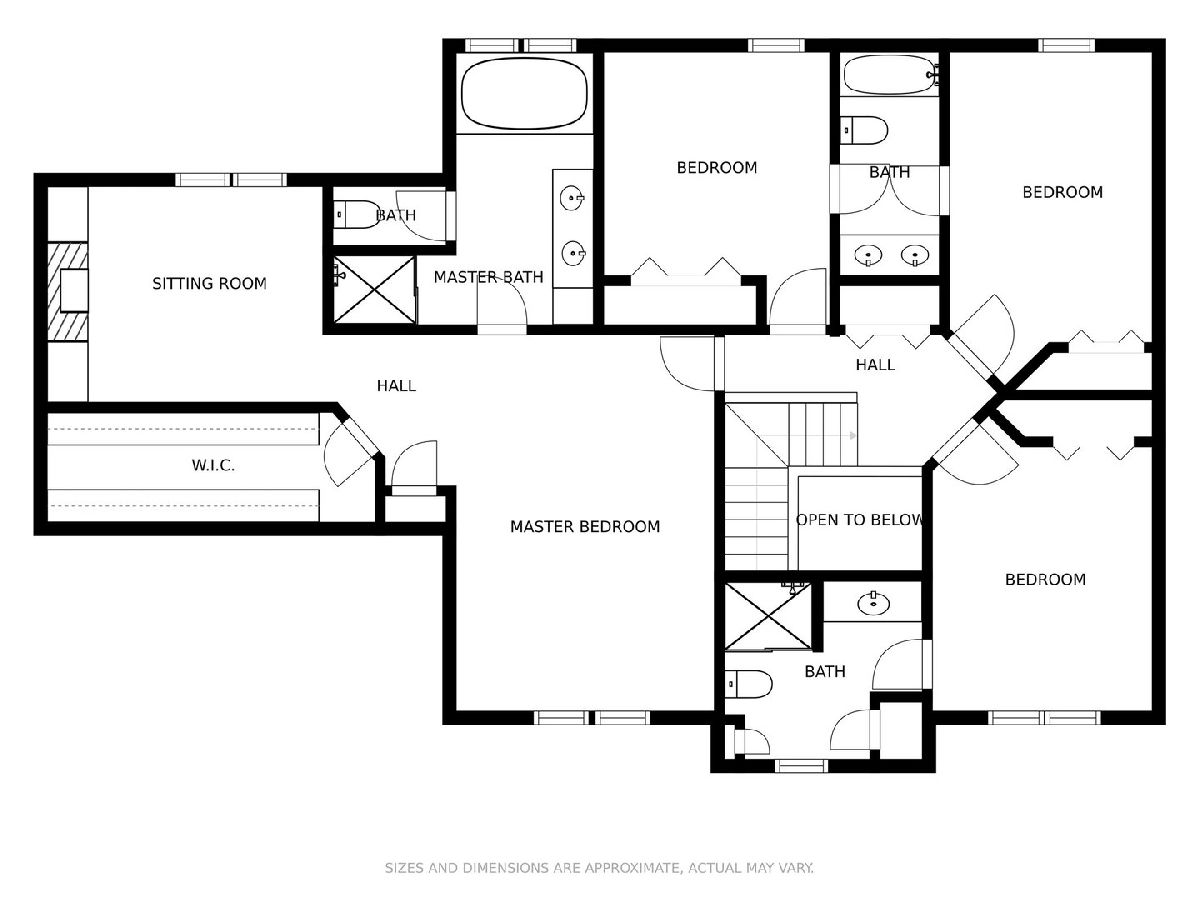
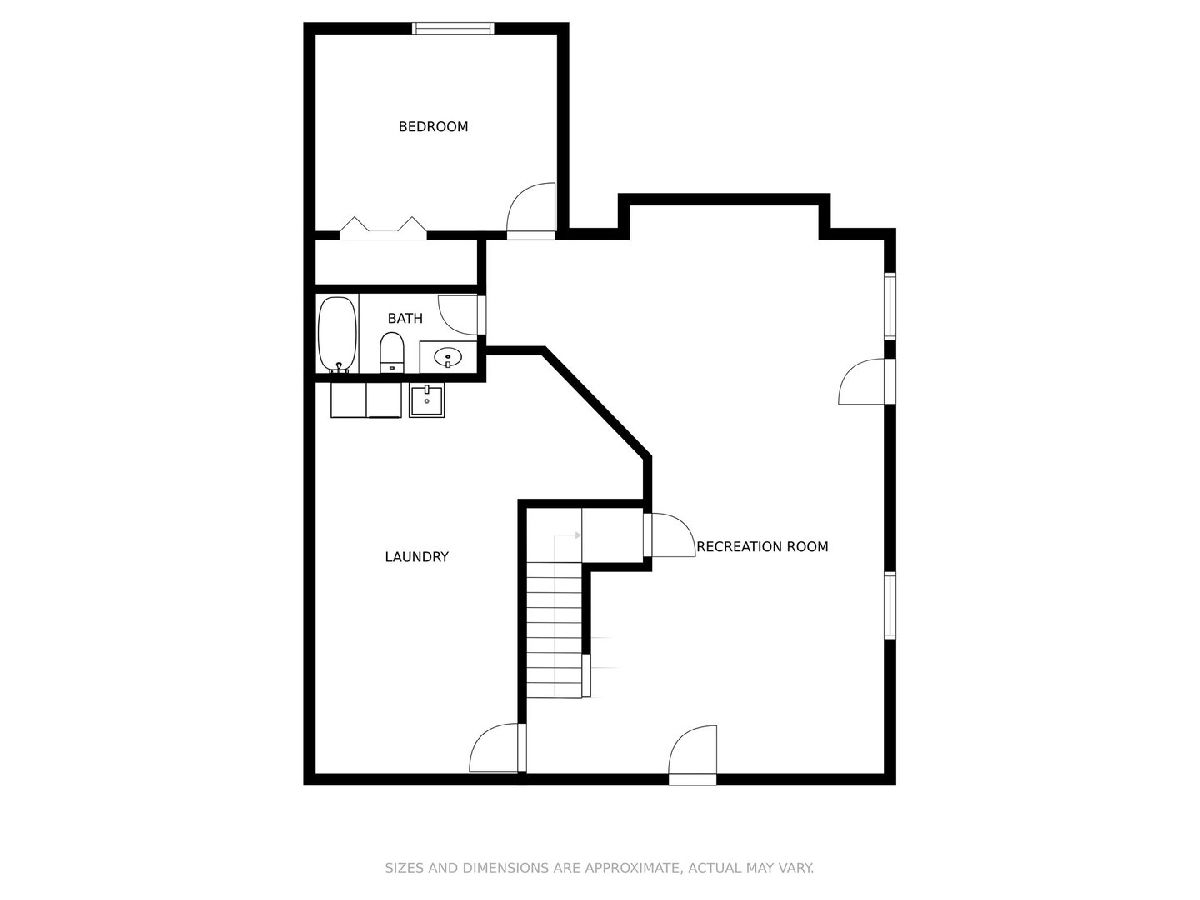
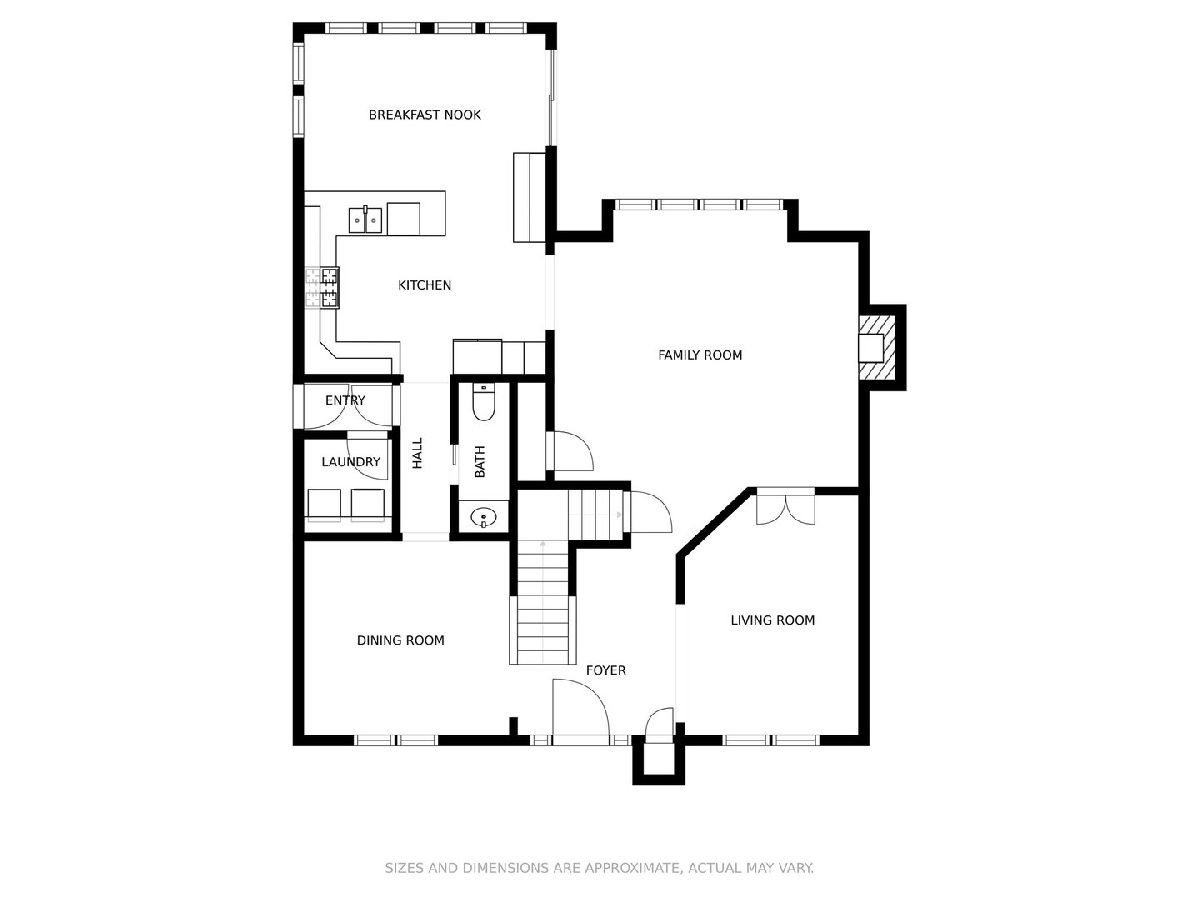
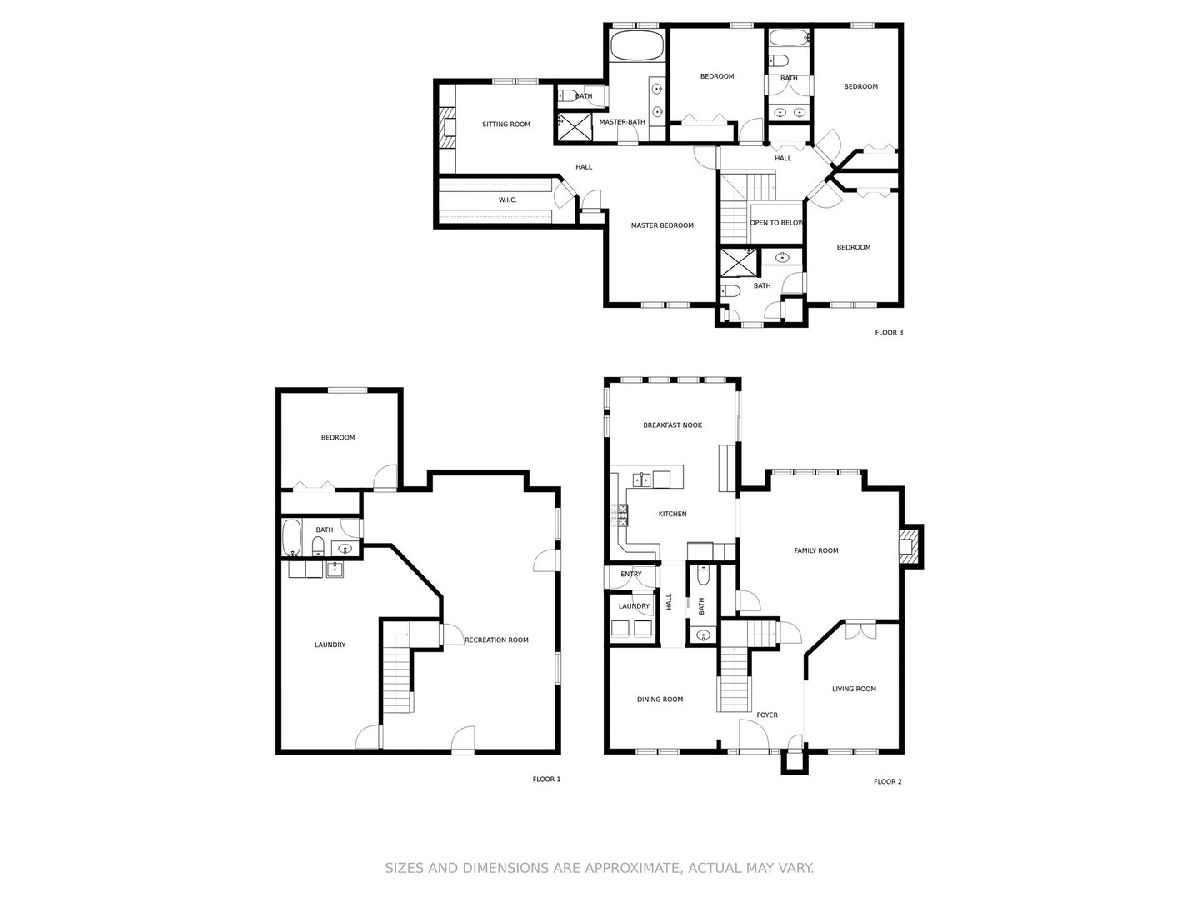
Room Specifics
Total Bedrooms: 5
Bedrooms Above Ground: 4
Bedrooms Below Ground: 1
Dimensions: —
Floor Type: Carpet
Dimensions: —
Floor Type: Carpet
Dimensions: —
Floor Type: Carpet
Dimensions: —
Floor Type: —
Full Bathrooms: 5
Bathroom Amenities: Separate Shower,Double Sink,Garden Tub,Full Body Spray Shower
Bathroom in Basement: 1
Rooms: Bedroom 5,Great Room
Basement Description: Partially Finished,Egress Window,Concrete (Basement),Rec/Family Area,Sleeping Area,Storage Space
Other Specifics
| 3 | |
| Concrete Perimeter | |
| — | |
| Deck | |
| Mature Trees | |
| 90X125 | |
| Unfinished | |
| Full | |
| Hardwood Floors, First Floor Laundry, Built-in Features, Walk-In Closet(s) | |
| Double Oven, Range, Microwave, Dishwasher, Refrigerator, Washer, Dryer, Gas Oven, Electric Oven | |
| Not in DB | |
| Curbs, Sidewalks, Street Lights, Street Paved | |
| — | |
| — | |
| Gas Log |
Tax History
| Year | Property Taxes |
|---|---|
| 2007 | $7,643 |
| 2021 | $8,775 |
Contact Agent
Nearby Similar Homes
Nearby Sold Comparables
Contact Agent
Listing Provided By
RE/MAX Choice









