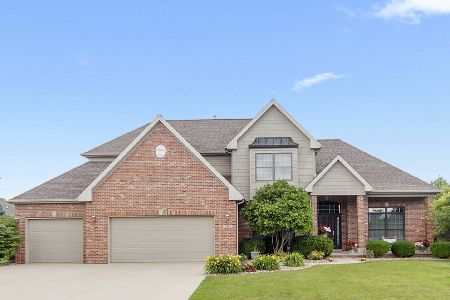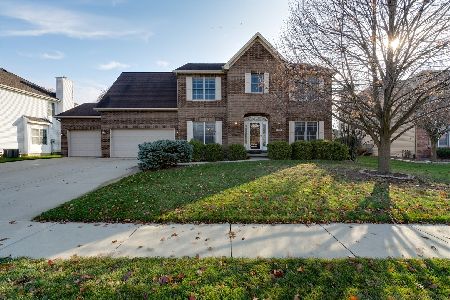3414 Stephanie Road, Bloomington, Illinois 61704
$411,000
|
Sold
|
|
| Status: | Closed |
| Sqft: | 4,812 |
| Cost/Sqft: | $88 |
| Beds: | 4 |
| Baths: | 5 |
| Year Built: | 2004 |
| Property Taxes: | $11,047 |
| Days On Market: | 1973 |
| Lot Size: | 0,45 |
Description
Gorgeous 2 story home located on one of the most incredible pie shaped lots in the subdivision! Fresh interior wall paint throughout the home gives a more current look, as well as some landscaping, plumbing, and electrical updates (see broker for details). Great kitchen with Viking professional range & hood, sprinkler system which an be accessed by an app on your phone. 9ft ceilings and hardwood flooring throughout most of the main level! Huge walk-in kitchen pantry is a dream come true! Touchless faucet in the kitchen, butlers pantry with extra built-ins, under cabinet lighting in the kitchen and so much more! Office with built-ins on the main level, formal living room is currently used as an office as well, fantastic master bedroom with luxurious master bath, tiled shower with dual shower heads, plus rainfall shower head & jetted tub. BR 2 has a private bathroom, and BR3 & 4 share a jack-in-jill bath with separate sink vanities. 5th bedroom, full bath and large open 2nd family room in the basement is perfect for guests and entertaining. Many nice updates and features. Central vac, alarm system, whole house audio system with new receiver and can be controlled via bluetooth. Great location in one of Bloomington's most desirable subdivisions! Make this home yours, today!
Property Specifics
| Single Family | |
| — | |
| Traditional | |
| 2004 | |
| Full | |
| — | |
| No | |
| 0.45 |
| Mc Lean | |
| Hawthorne Ii | |
| 350 / Annual | |
| None | |
| Public | |
| Public Sewer | |
| 10828097 | |
| 1530427009 |
Nearby Schools
| NAME: | DISTRICT: | DISTANCE: | |
|---|---|---|---|
|
Grade School
Benjamin Elementary |
5 | — | |
|
Middle School
Evans Jr High |
5 | Not in DB | |
|
High School
Normal Community High School |
5 | Not in DB | |
Property History
| DATE: | EVENT: | PRICE: | SOURCE: |
|---|---|---|---|
| 28 Sep, 2011 | Sold | $432,000 | MRED MLS |
| 16 Aug, 2011 | Under contract | $467,900 | MRED MLS |
| 15 Apr, 2011 | Listed for sale | $505,000 | MRED MLS |
| 10 Jul, 2014 | Sold | $450,000 | MRED MLS |
| 13 May, 2014 | Under contract | $469,900 | MRED MLS |
| 13 May, 2014 | Listed for sale | $469,900 | MRED MLS |
| 20 Oct, 2020 | Sold | $411,000 | MRED MLS |
| 27 Aug, 2020 | Under contract | $424,900 | MRED MLS |
| 27 Aug, 2020 | Listed for sale | $424,900 | MRED MLS |
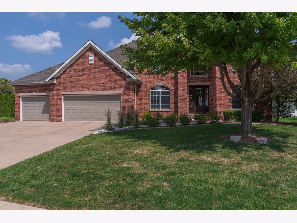
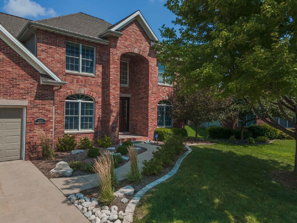
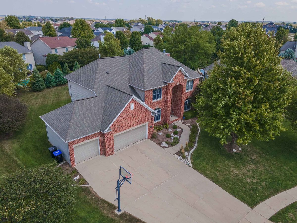
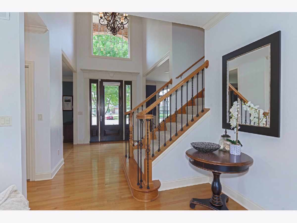
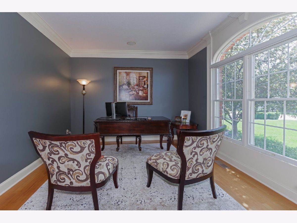
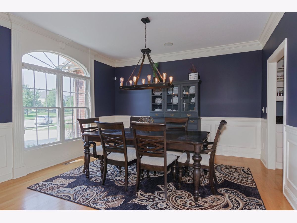
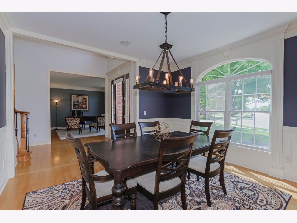
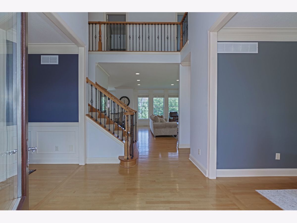
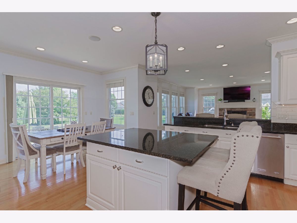
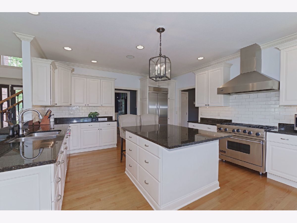
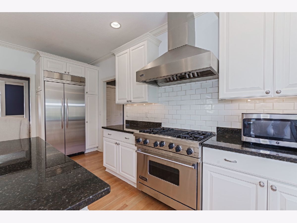
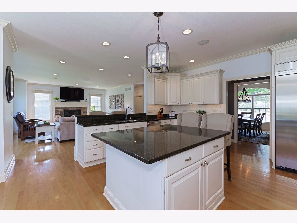
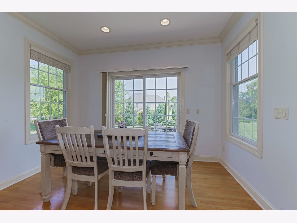
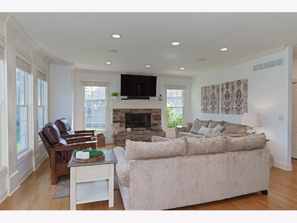
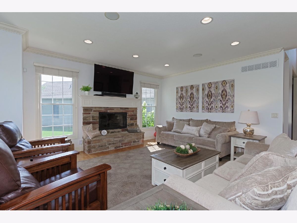
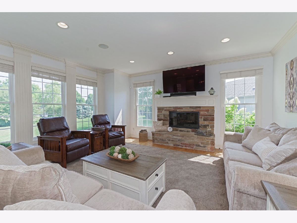
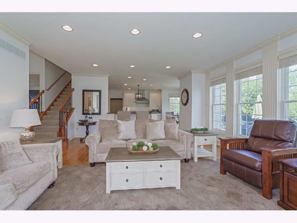
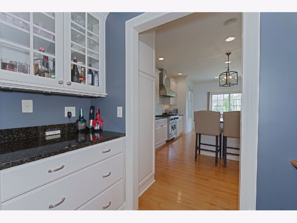
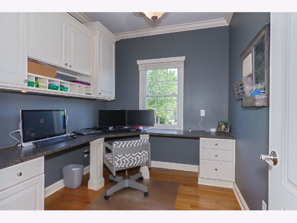
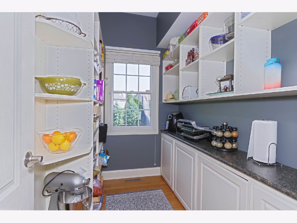
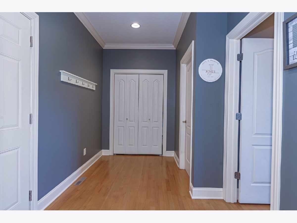
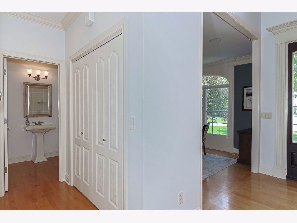
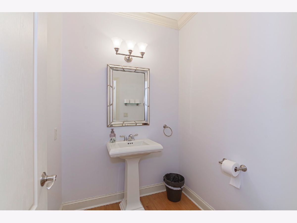
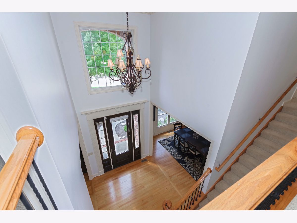
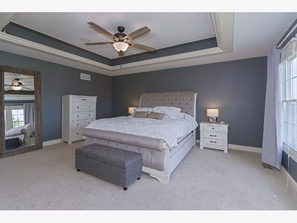
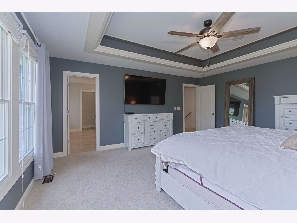
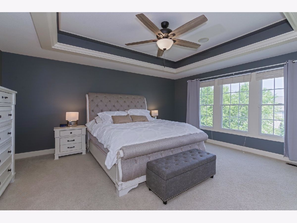
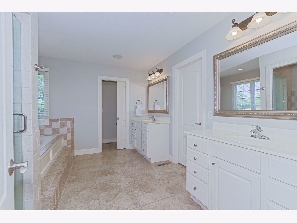
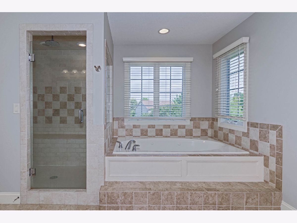
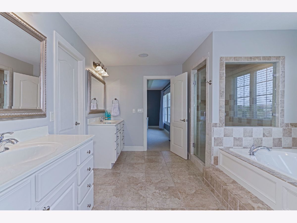
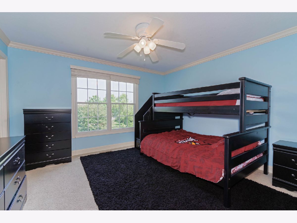
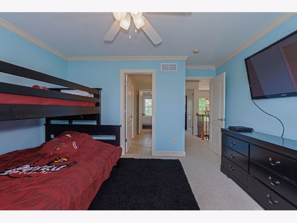
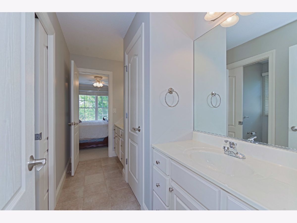
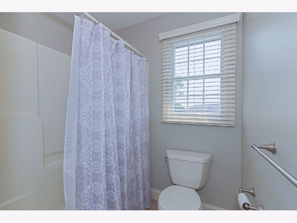
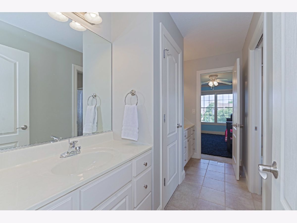
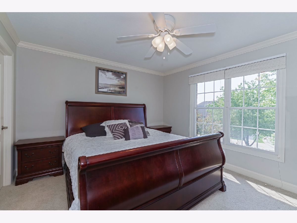
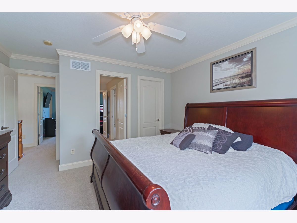
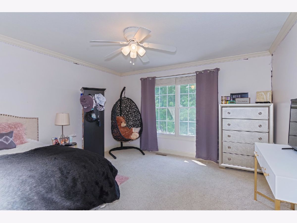
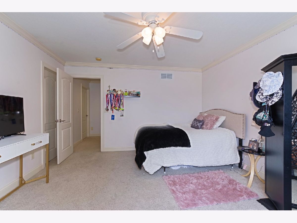
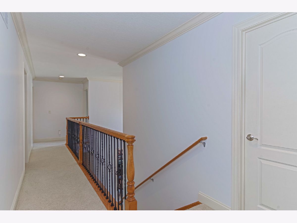
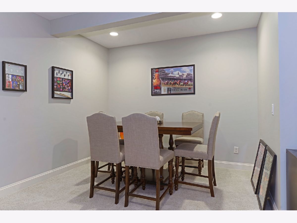
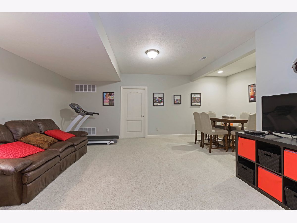
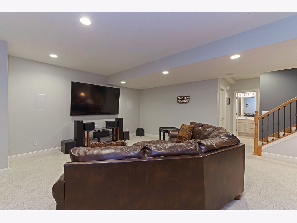
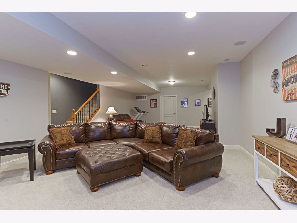
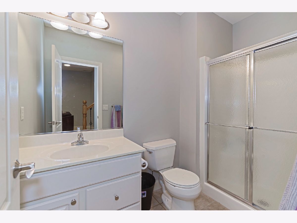
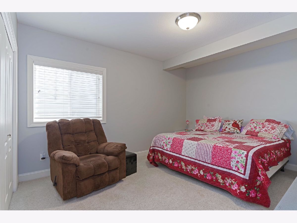
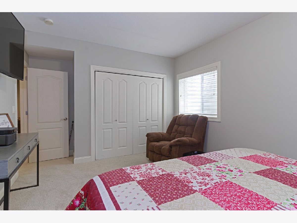
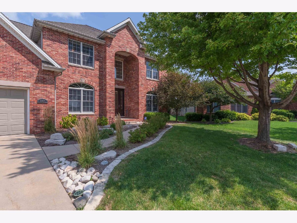
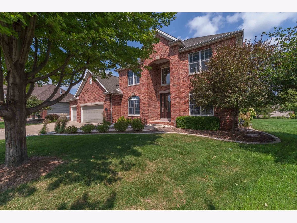
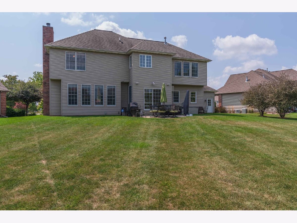
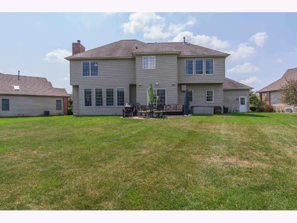
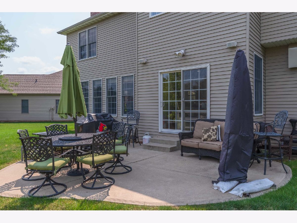
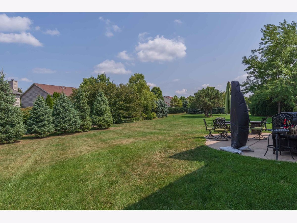
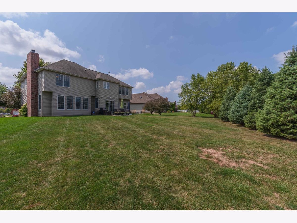
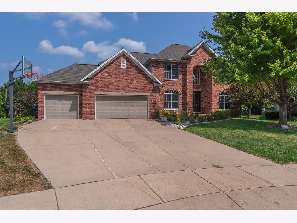

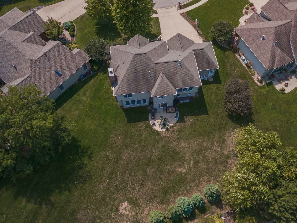
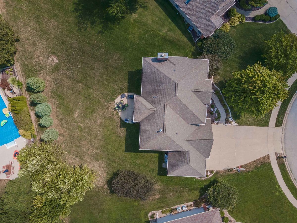
Room Specifics
Total Bedrooms: 5
Bedrooms Above Ground: 4
Bedrooms Below Ground: 1
Dimensions: —
Floor Type: Carpet
Dimensions: —
Floor Type: Carpet
Dimensions: —
Floor Type: Carpet
Dimensions: —
Floor Type: —
Full Bathrooms: 5
Bathroom Amenities: Whirlpool,Separate Shower,Double Sink
Bathroom in Basement: 1
Rooms: Bedroom 5,Office,Pantry
Basement Description: Partially Finished
Other Specifics
| 3 | |
| — | |
| Concrete | |
| Patio | |
| Landscaped,Pie Shaped Lot | |
| 50X150X197.04X225.34 | |
| — | |
| Full | |
| Hardwood Floors, Second Floor Laundry, First Floor Full Bath, Built-in Features, Walk-In Closet(s), Ceilings - 9 Foot, Separate Dining Room | |
| Range, Microwave, Dishwasher, Refrigerator, Stainless Steel Appliance(s), Range Hood | |
| Not in DB | |
| Curbs, Sidewalks, Street Lights, Street Paved | |
| — | |
| — | |
| — |
Tax History
| Year | Property Taxes |
|---|---|
| 2011 | $11,685 |
| 2014 | $11,000 |
| 2020 | $11,047 |
Contact Agent
Nearby Similar Homes
Nearby Sold Comparables
Contact Agent
Listing Provided By
Coldwell Banker Real Estate Group








