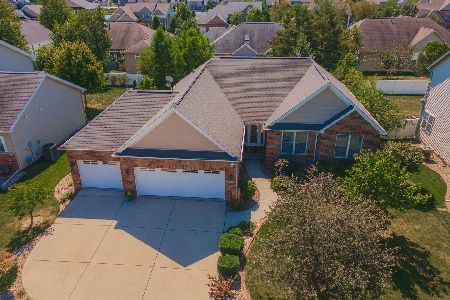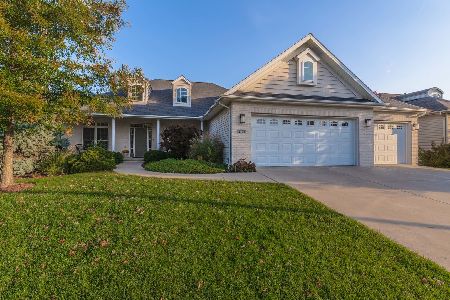3703 Gina, Bloomington, Illinois 61704
$290,000
|
Sold
|
|
| Status: | Closed |
| Sqft: | 2,397 |
| Cost/Sqft: | $125 |
| Beds: | 5 |
| Baths: | 4 |
| Year Built: | 2005 |
| Property Taxes: | $9,003 |
| Days On Market: | 2869 |
| Lot Size: | 0,00 |
Description
Enticing open floor plan w/ loft overlooking first floor great room w/ vaulted ceilings & marble surround fireplace, opens to the eat-in kitchen w/ breakfast bar, granite counter top, tons of cabinet & counter space, beautiful wood flooring, tile back splash, Whirlpool appliances remain! Doors lead to patio & fenced yard. 2 story entrance, first floor office or dining room with french doors. Main floor bedroom with full bath. 1st floor convenient utility room w/ tile floor. 5 bedroom 4 full bath 3 car garage w/ industrial strength floor sealant. Master suite features a jetted tub, separate shower, double sinks, professionally finished organized walk-in closet, tile floors. Finished Family room/rec room down & separate Theater room. 5th bedroom & full bath down! JUST INSTALLED NEW CARPET ABOVE GROUND!! Built in house speakers too! Perfect east side location, bring your family home!
Property Specifics
| Single Family | |
| — | |
| Traditional | |
| 2005 | |
| Full | |
| — | |
| No | |
| — |
| Mc Lean | |
| Sapphire Lake | |
| — / Not Applicable | |
| — | |
| Public | |
| Public Sewer | |
| 10208815 | |
| 1531252002 |
Nearby Schools
| NAME: | DISTRICT: | DISTANCE: | |
|---|---|---|---|
|
Grade School
Benjamin Elementary |
5 | — | |
|
Middle School
Evans Jr High |
5 | Not in DB | |
|
High School
Normal Community High School |
5 | Not in DB | |
Property History
| DATE: | EVENT: | PRICE: | SOURCE: |
|---|---|---|---|
| 7 Aug, 2018 | Sold | $290,000 | MRED MLS |
| 29 Jun, 2018 | Under contract | $299,900 | MRED MLS |
| 12 Mar, 2018 | Listed for sale | $329,900 | MRED MLS |
Room Specifics
Total Bedrooms: 5
Bedrooms Above Ground: 5
Bedrooms Below Ground: 0
Dimensions: —
Floor Type: Carpet
Dimensions: —
Floor Type: Carpet
Dimensions: —
Floor Type: Carpet
Dimensions: —
Floor Type: —
Full Bathrooms: 4
Bathroom Amenities: Whirlpool
Bathroom in Basement: 1
Rooms: Other Room,Family Room,Foyer
Basement Description: Partially Finished
Other Specifics
| 3 | |
| — | |
| — | |
| Patio | |
| Fenced Yard,Landscaped | |
| 81X120 | |
| — | |
| Full | |
| First Floor Full Bath, Vaulted/Cathedral Ceilings, Built-in Features, Walk-In Closet(s) | |
| Dishwasher, Refrigerator, Range, Washer, Dryer, Microwave | |
| Not in DB | |
| — | |
| — | |
| — | |
| Gas Log, Attached Fireplace Doors/Screen |
Tax History
| Year | Property Taxes |
|---|---|
| 2018 | $9,003 |
Contact Agent
Nearby Similar Homes
Nearby Sold Comparables
Contact Agent
Listing Provided By
Coldwell Banker The Real Estate Group










