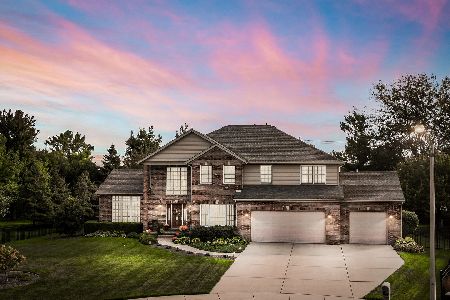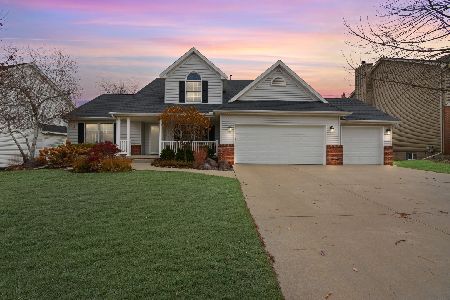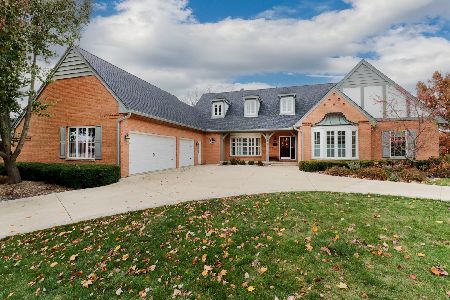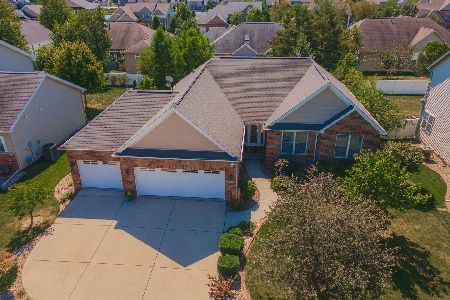3706 Helen Drive, Bloomington, Illinois 61704
$390,000
|
Sold
|
|
| Status: | Closed |
| Sqft: | 2,061 |
| Cost/Sqft: | $187 |
| Beds: | 3 |
| Baths: | 3 |
| Year Built: | 2005 |
| Property Taxes: | $8,223 |
| Days On Market: | 1131 |
| Lot Size: | 0,23 |
Description
Stunning RANCH loaded with DETAILS! Meticulously Maintained with accessibility features including wide hallways, doors and no steps from the garage into interior. VAULTED Ceilings encompass this perfectly designed floor plan. Beautiful Moldings and Doors with many pocket doors and Transom Windows throughout. Hardwood Floors expand through the main floor, dining room, kitchen, master suite, hallway and rear entry. Beautiful Eat-in kitchen with White Cabinetry, GRANITE Countertops, updated with newer Stainless Steel Appliances, Gas Range and nice Closet PANTRY. Very Spacious Primary Suite with Large Bathroom that includes an Updated Custom Tile-In Shower, Jetted Tub, Extra Counter top hutch for storage, Large Walk-In closet with CUSTOM shelving, drawers and a built-in ironing board. MAIN FLOOR LAUNDRY Room with plenty of cabinets and sink.Split Ranch with 2 Nice Bedrooms and Full Bath. Large FINISHED BASEMENT with large Family Room & Additional Bedroom ENSUITE complete with Full Bathroom and Walk-In closet. So much STORAGE with BUILT-IN Shelving! Nice stamped PATIO with Pergola and Gorgeous Professional Landscaping, Irrigation. Oversized THREE car garage, no steps from garage into home! Doors and Hallways are wheelchair and walker accessible. GEOTHERMAL Heat pump (hot commodity for energy savings/ecological), reduces Utility Costs! Great Central location in desired Sapphire Lakes Subdivision, Unit 5 Schools are Benjamin, Evans & Normal Community. Don't miss your chance to own this detailed, updated home!
Property Specifics
| Single Family | |
| — | |
| — | |
| 2005 | |
| — | |
| — | |
| No | |
| 0.23 |
| Mc Lean | |
| Sapphire Lake | |
| — / Not Applicable | |
| — | |
| — | |
| — | |
| 11653516 | |
| 1531252013 |
Nearby Schools
| NAME: | DISTRICT: | DISTANCE: | |
|---|---|---|---|
|
Grade School
Benjamin Elementary |
5 | — | |
|
Middle School
Evans Jr High |
5 | Not in DB | |
|
High School
Normal Community High School |
5 | Not in DB | |
Property History
| DATE: | EVENT: | PRICE: | SOURCE: |
|---|---|---|---|
| 16 Dec, 2022 | Sold | $390,000 | MRED MLS |
| 4 Nov, 2022 | Under contract | $384,900 | MRED MLS |
| 2 Nov, 2022 | Listed for sale | $384,900 | MRED MLS |
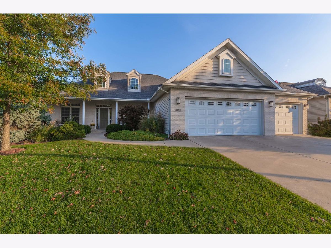
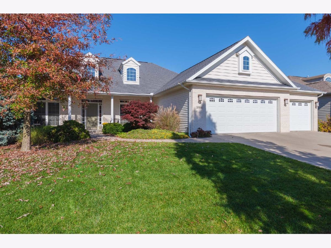
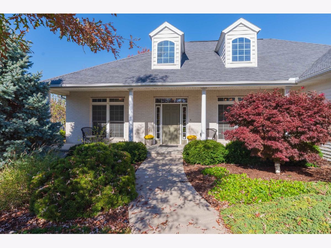
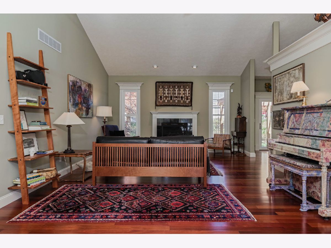
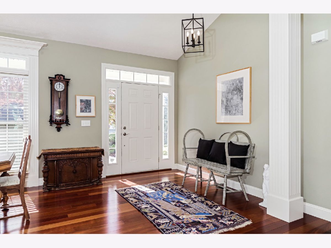
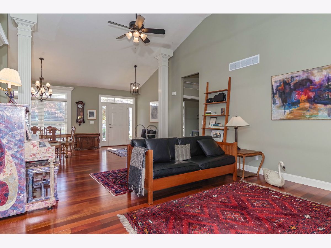
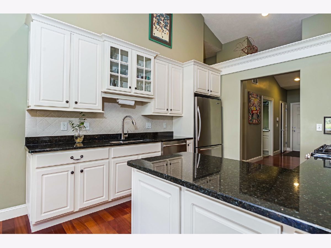
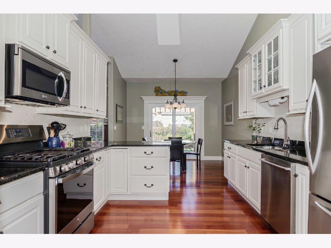
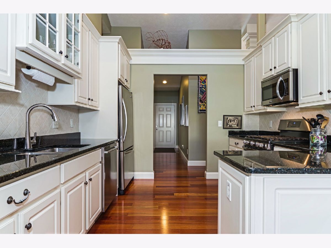
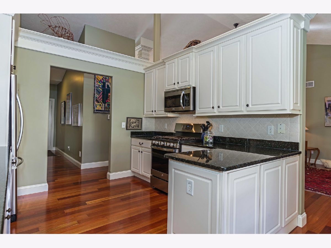
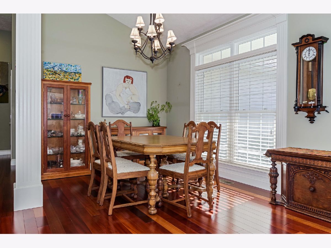
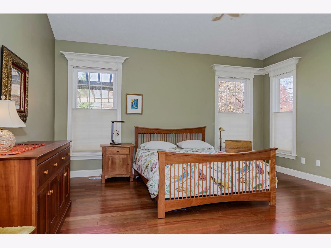
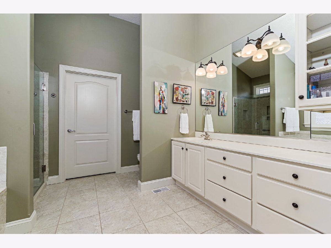
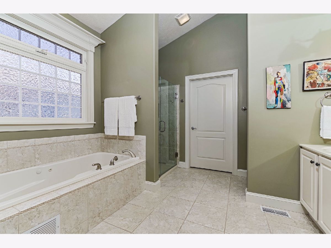
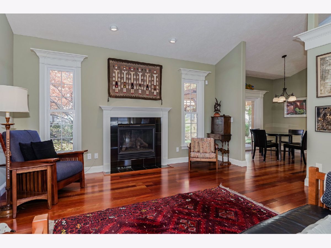
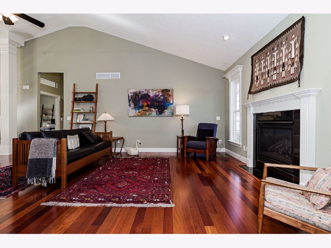
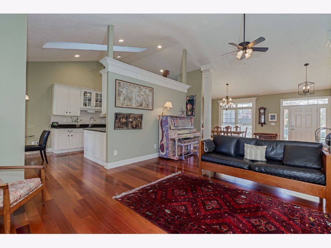
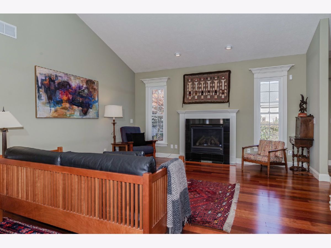
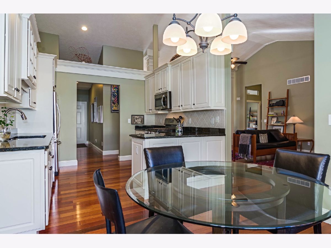
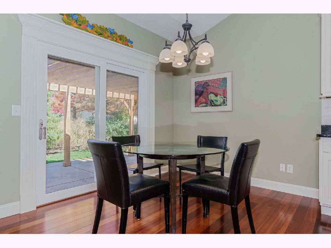
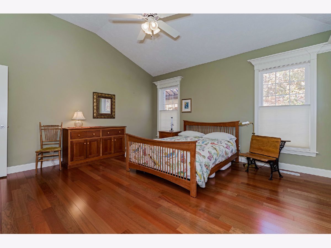
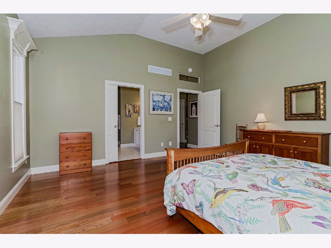
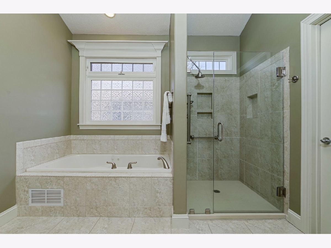
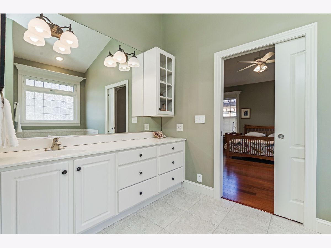
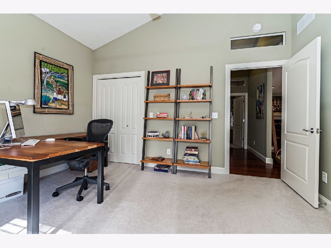
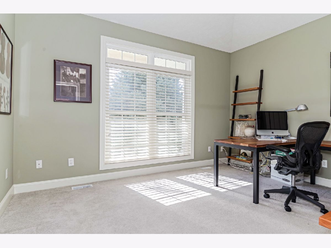
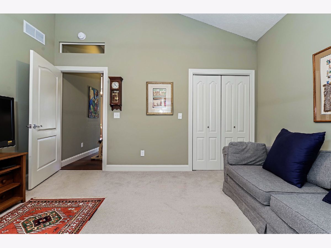
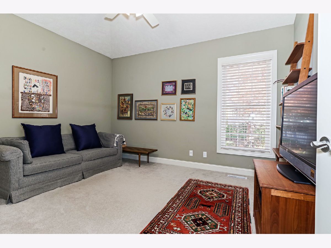
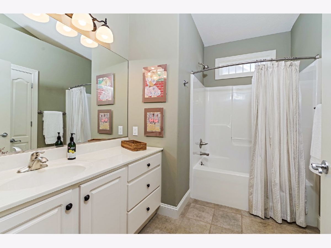
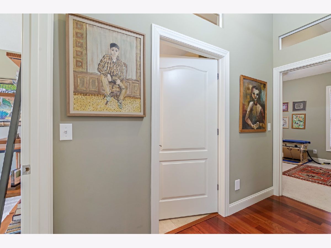
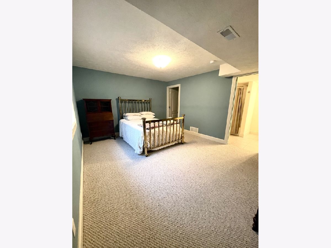
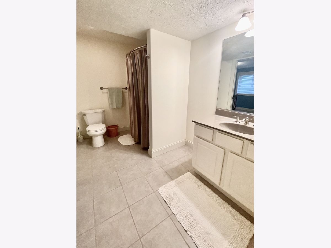
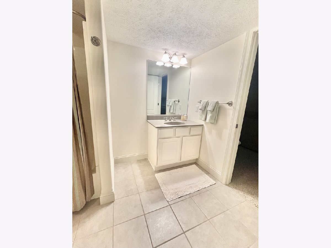
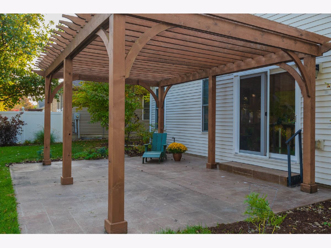
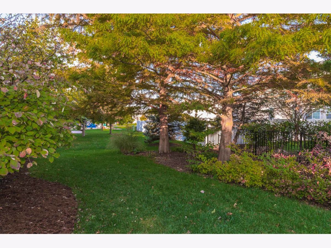
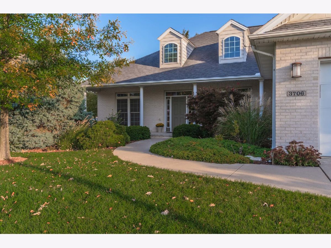
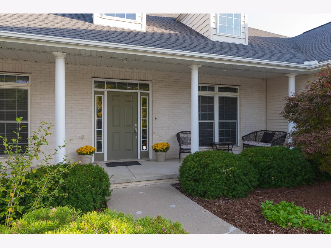
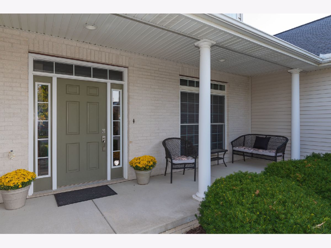
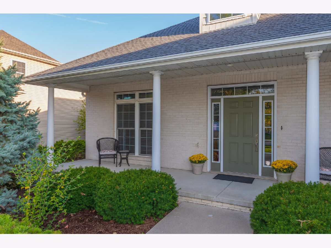
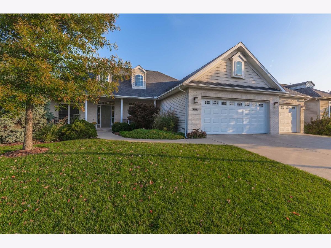
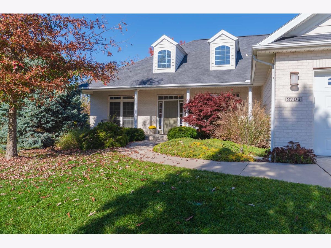
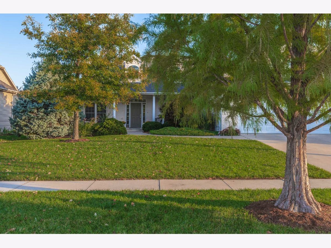
Room Specifics
Total Bedrooms: 4
Bedrooms Above Ground: 3
Bedrooms Below Ground: 1
Dimensions: —
Floor Type: —
Dimensions: —
Floor Type: —
Dimensions: —
Floor Type: —
Full Bathrooms: 3
Bathroom Amenities: Separate Shower,Handicap Shower
Bathroom in Basement: 1
Rooms: —
Basement Description: Partially Finished
Other Specifics
| 3 | |
| — | |
| — | |
| — | |
| — | |
| 82X120 | |
| — | |
| — | |
| — | |
| — | |
| Not in DB | |
| — | |
| — | |
| — | |
| — |
Tax History
| Year | Property Taxes |
|---|---|
| 2022 | $8,223 |
Contact Agent
Nearby Similar Homes
Nearby Sold Comparables
Contact Agent
Listing Provided By
Coldwell Banker Real Estate Group


