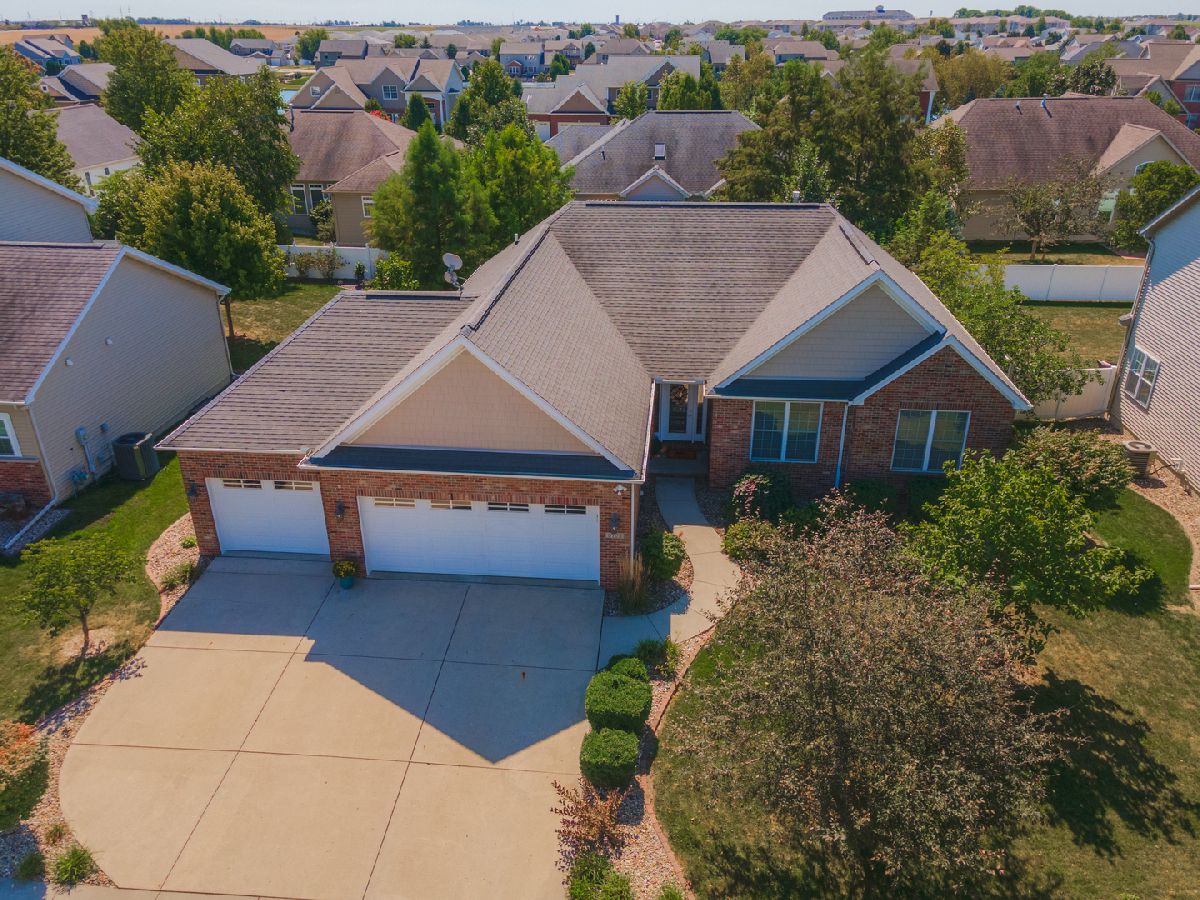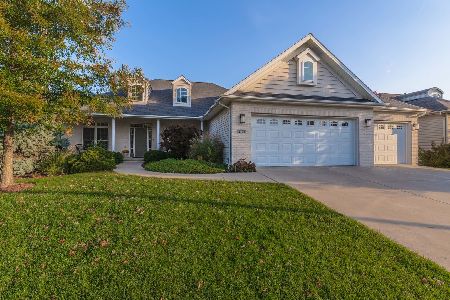3705 Gina Drive, Bloomington, Illinois 61704
$369,900
|
Sold
|
|
| Status: | Closed |
| Sqft: | 2,026 |
| Cost/Sqft: | $183 |
| Beds: | 3 |
| Baths: | 3 |
| Year Built: | 2004 |
| Property Taxes: | $7,906 |
| Days On Market: | 1586 |
| Lot Size: | 0,22 |
Description
Great ranch style home located in Sapphire Lake. Beautifully landscaped, private back yard with power awning over deck. 4 bedrooms, 3 full baths,. Large kitchen with granite countertops and double pantries. Volume ceilings in family room. Large, finished basement with bedroom, full bath, family room and another game/music room, plus a finished storage closet and built-in shelves in the unfinished area. Recent updates but not limited to include - wrought iron style fencing in back yard; landscaping; Primary bath vanity, tops and faucets; hall bath top and faucets; basement barn door in family room/bedroom area; and more. Hot tub with newer cover to remain. Central vac and irrigation.
Property Specifics
| Single Family | |
| — | |
| Ranch | |
| 2004 | |
| Full | |
| — | |
| No | |
| 0.22 |
| Mc Lean | |
| Sapphire Lake | |
| — / Not Applicable | |
| None | |
| Public | |
| Public Sewer | |
| 11220189 | |
| 1531252003 |
Nearby Schools
| NAME: | DISTRICT: | DISTANCE: | |
|---|---|---|---|
|
Grade School
Benjamin Elementary |
5 | — | |
|
Middle School
Evans Jr High |
5 | Not in DB | |
|
High School
Normal Community High School |
5 | Not in DB | |
Property History
| DATE: | EVENT: | PRICE: | SOURCE: |
|---|---|---|---|
| 22 Jul, 2016 | Sold | $330,000 | MRED MLS |
| 15 May, 2016 | Under contract | $344,900 | MRED MLS |
| 25 Apr, 2016 | Listed for sale | $344,900 | MRED MLS |
| 24 Apr, 2020 | Sold | $283,000 | MRED MLS |
| 27 Mar, 2020 | Under contract | $300,000 | MRED MLS |
| — | Last price change | $310,000 | MRED MLS |
| 7 Oct, 2019 | Listed for sale | $310,000 | MRED MLS |
| 3 Dec, 2021 | Sold | $369,900 | MRED MLS |
| 25 Sep, 2021 | Under contract | $369,900 | MRED MLS |
| 15 Sep, 2021 | Listed for sale | $369,900 | MRED MLS |































Room Specifics
Total Bedrooms: 4
Bedrooms Above Ground: 3
Bedrooms Below Ground: 1
Dimensions: —
Floor Type: Carpet
Dimensions: —
Floor Type: Carpet
Dimensions: —
Floor Type: Carpet
Full Bathrooms: 3
Bathroom Amenities: —
Bathroom in Basement: 1
Rooms: Family Room,Other Room
Basement Description: Partially Finished
Other Specifics
| 3 | |
| — | |
| — | |
| Deck, Porch, Hot Tub | |
| — | |
| 82 X 120 | |
| — | |
| Full | |
| Vaulted/Cathedral Ceilings, Hardwood Floors, First Floor Bedroom, Walk-In Closet(s), Some Carpeting, Drapes/Blinds | |
| Range, Microwave, Dishwasher | |
| Not in DB | |
| Lake, Curbs, Sidewalks, Street Lights, Street Paved | |
| — | |
| — | |
| — |
Tax History
| Year | Property Taxes |
|---|---|
| 2016 | $7,558 |
| 2020 | $7,839 |
| 2021 | $7,906 |
Contact Agent
Nearby Similar Homes
Nearby Sold Comparables
Contact Agent
Listing Provided By
Coldwell Banker Real Estate Group









