3704 Deerwood Drive, Long Grove, Illinois 60047
$661,000
|
Sold
|
|
| Status: | Closed |
| Sqft: | 5,258 |
| Cost/Sqft: | $129 |
| Beds: | 5 |
| Baths: | 6 |
| Year Built: | 2004 |
| Property Taxes: | $31,155 |
| Days On Market: | 2131 |
| Lot Size: | 2,30 |
Description
Truly incredible opportunity to add your personal touch to this sprawling 8,000 sf, 5-bed, 4.2-bath home located in heart of Long Grove!! This estate is situated on a secluded and lush 2.3 acre parcel that boasts an elegant stone drive, rolling hills and a picaresque pond. Prepare to impress guests with a dramatic grand foyer, soaring vaulted ceilings, and custom wraught iron railing on a sweeping bridal staircase. First floor features a formal dining room, cozy study with custom built-ins, sunken family room with fireplace, and spacious eat-in kitchen with large windows overlooking the grounds. Upstairs features king-sized guest bedrooms each with en-suite baths, a massive master retreat, enormous bonus room, and convenient top floor laundry-room. The bright walk-out lower level is finished with additional living space, a wet bar, fireplace, and doors leading to a brick patio. Seller will consider making lender required repairs to ensure all financing options. This is a rare find and will not last long. Schedule a showing today!
Property Specifics
| Single Family | |
| — | |
| Contemporary | |
| 2004 | |
| Full | |
| CUSTOM | |
| No | |
| 2.3 |
| Lake | |
| Deerwood Estates | |
| 1500 / Annual | |
| Insurance,Other | |
| Private Well | |
| Septic-Private | |
| 10676479 | |
| 14262030110000 |
Nearby Schools
| NAME: | DISTRICT: | DISTANCE: | |
|---|---|---|---|
|
Grade School
Kildeer Countryside Elementary S |
96 | — | |
|
High School
Adlai E Stevenson High School |
125 | Not in DB | |
Property History
| DATE: | EVENT: | PRICE: | SOURCE: |
|---|---|---|---|
| 5 Mar, 2020 | Sold | $546,000 | MRED MLS |
| 5 Mar, 2020 | Under contract | $0 | MRED MLS |
| — | Last price change | $759,905 | MRED MLS |
| 22 Jan, 2020 | Listed for sale | $759,905 | MRED MLS |
| 30 Jun, 2020 | Sold | $661,000 | MRED MLS |
| 23 Apr, 2020 | Under contract | $679,900 | MRED MLS |
| 24 Mar, 2020 | Listed for sale | $679,900 | MRED MLS |
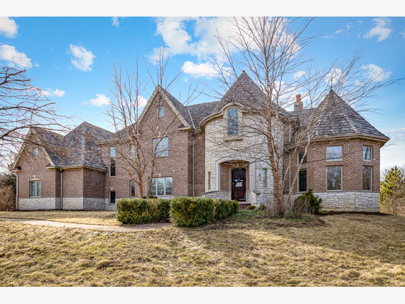
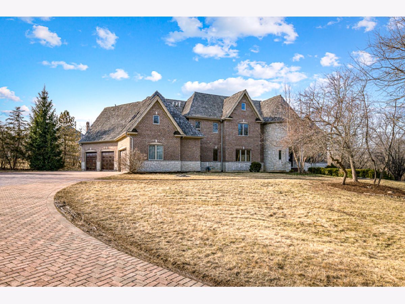
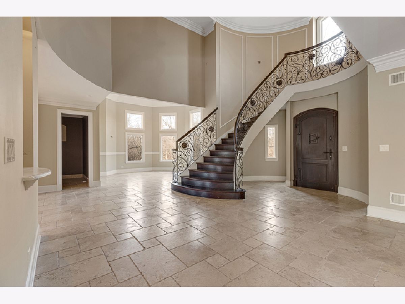
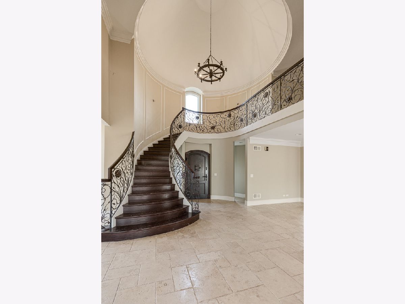
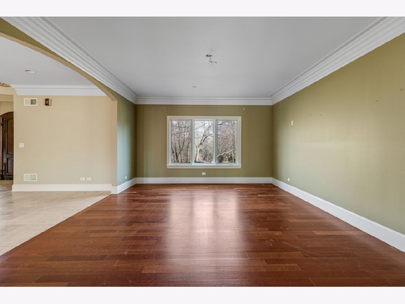
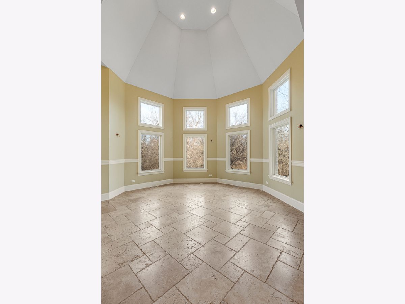
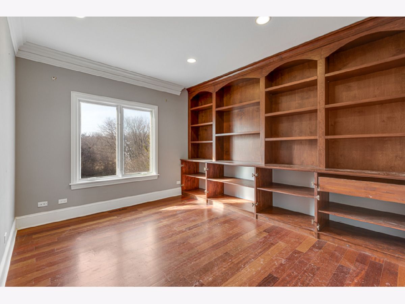
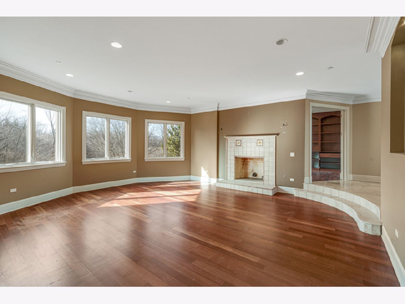
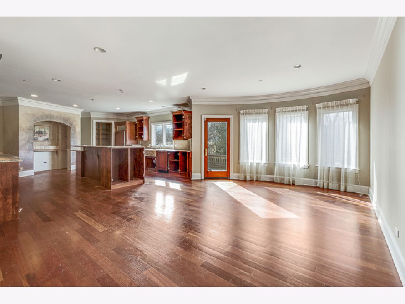
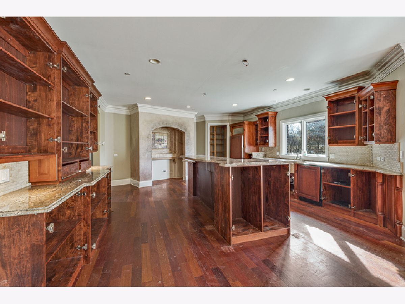
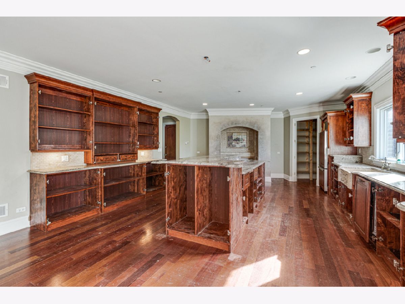
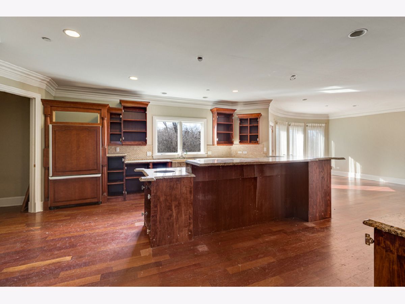
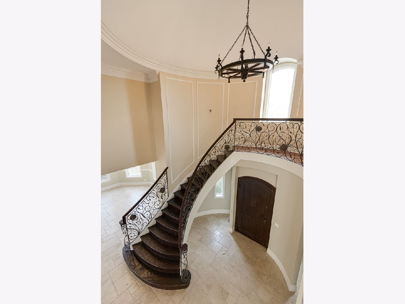
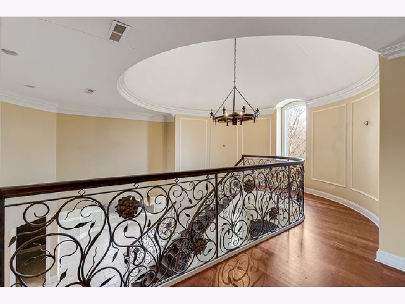
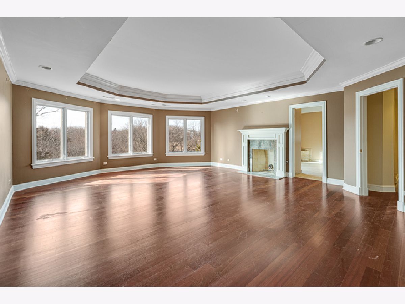
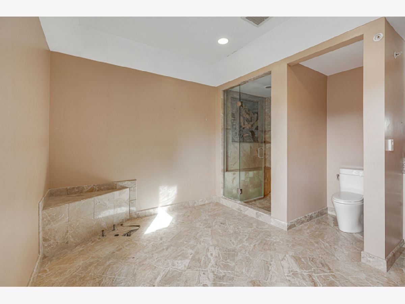
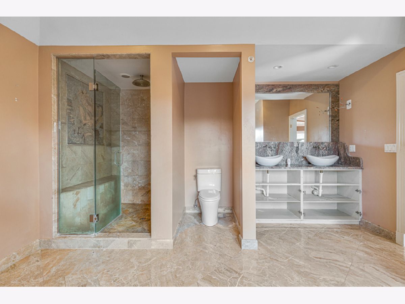
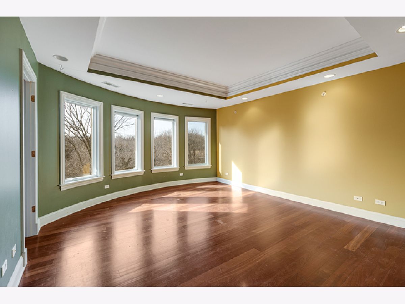
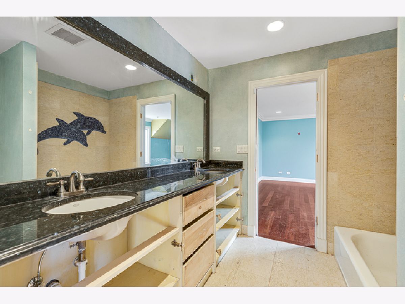
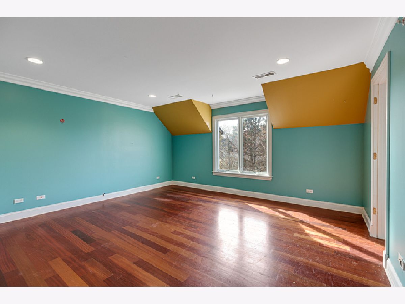
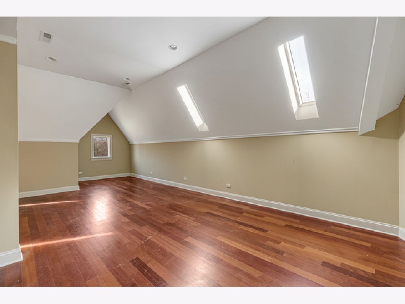
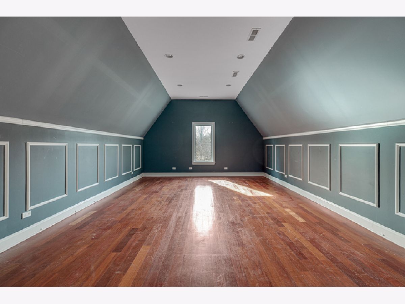
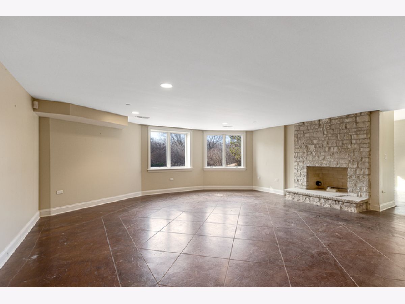
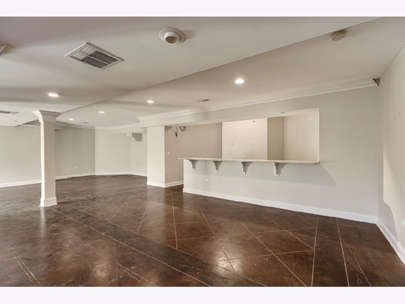
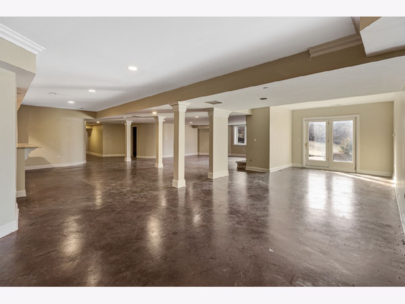
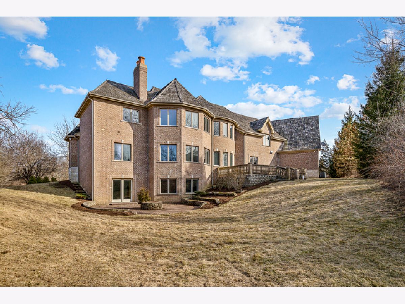
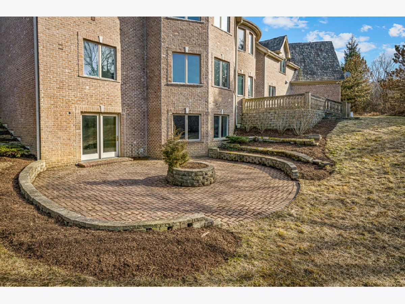
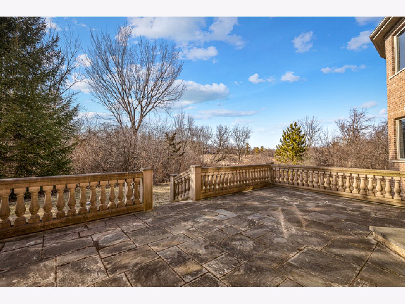
Room Specifics
Total Bedrooms: 5
Bedrooms Above Ground: 5
Bedrooms Below Ground: 0
Dimensions: —
Floor Type: Hardwood
Dimensions: —
Floor Type: Hardwood
Dimensions: —
Floor Type: Hardwood
Dimensions: —
Floor Type: —
Full Bathrooms: 6
Bathroom Amenities: Separate Shower,Double Sink
Bathroom in Basement: 1
Rooms: Breakfast Room,Library,Foyer,Bonus Room,Theatre Room,Bedroom 5,Office,Recreation Room,Great Room
Basement Description: Finished
Other Specifics
| 4 | |
| Concrete Perimeter | |
| Other | |
| — | |
| Irregular Lot | |
| 210X260X563X435X130 | |
| — | |
| Full | |
| Vaulted/Cathedral Ceilings, Hardwood Floors, First Floor Laundry | |
| — | |
| Not in DB | |
| — | |
| — | |
| — | |
| — |
Tax History
| Year | Property Taxes |
|---|---|
| 2020 | $31,155 |
Contact Agent
Nearby Similar Homes
Nearby Sold Comparables
Contact Agent
Listing Provided By
Parkvue Realty Corporation



