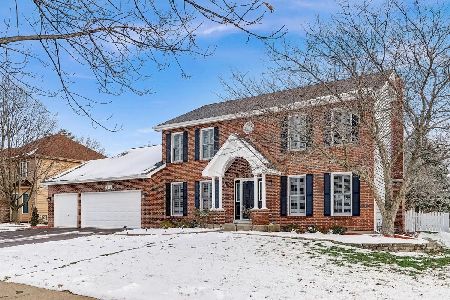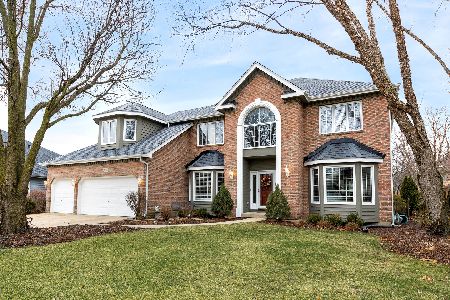3716 Mandeville Lane, Naperville, Illinois 60564
$730,000
|
Sold
|
|
| Status: | Closed |
| Sqft: | 3,772 |
| Cost/Sqft: | $199 |
| Beds: | 5 |
| Baths: | 3 |
| Year Built: | 1995 |
| Property Taxes: | $14,133 |
| Days On Market: | 575 |
| Lot Size: | 0,00 |
Description
Welcome Home! You'll Absolutely LOVE this Super Spacious Custom-Built Home in Highly sought-after Pool Community Ashbury Subdivision! From the Moment you pull up, the Curb Appeal of this Brick-Front Home with a 2-Story Arched Brick Entry will Impress! As you enter, you're Greeted by a Soaring 2 Story Foyer, Inset Tray Ceiling with Massive Chandelier & Gleaming Newer Hardwood Flooring! Featuring 5 Bedrooms Including a 1st Floor Bedroom & 3 Full Baths (Including 1st Floor Full Bath Next to Bedroom) this Spacious Home Boasts nearly 3800 Square Feet of Finished Space! 6 Paneled Doors & 9 Foot Ceilings, Zoned HVAC, Formal Dining with Crown Molding, Chair Rail & Tray Ceiling leads to Large Kitchen with Custom Oak Cabinetry, Crown Molding, Recessed Lights, Large Eat-In Island, SS Appliances, Planners Desk, Pantry, Eating Area & Wet Bar! Just off the Kitchen is the Spacious Family Room with Gorgeous Brick-Surround Fireplace, Crown Molding, Built-In Bookshelves & Ceiling Fan! Also on the 1st Level you'll find the Private Laundry with Built-In Washbasin & Exterior Access Door to the Backyard, 5th Bedroom & Full Bath! Sliding Doors off the Kitchen lead to the Large Rear Party Deck & Beautifully Landscaped Lot! Upstairs you'll find 3 of 4 Massive Bedrooms with Walk-In Closets Including the Primary Suite with Tray Ceiling, Fan, Sitting Room & Private Ensuite Bath with Dual Vanity, 2 Skylights, Vaulted Ceiling, Tile Surround Shower with Sitting Ledge & Whirlpool Tub! Loads of Closet Space & Hall Bath Includes Dual Vanity & Shower/Tub Combo. Head downstairs to your Full Unfinished Basement with Roughed-In Plumbing, Work-Station for the Handy Person & Nearly 2000 Square Feet of Additional Space Ready to Finish! Newer HVAC 2017/2019, New Roof & Gutters 2019, Front Door & Garage Door 2019, April Air 2021, Sump Pump 2022, Appliances 2017, HW Floors 2018 & MORE! Ashbury is an Amazing Pool Community with a Clubhouse, Pool Including Zero Depth, Hot Tub, Water Slide, Biking/Walking Trails, Tennis Courts, Sand Volleyball, Concession Stands, Gazebo & MORE! Highly Acclaimed Naperville Schools & Walking distance to Patterson Elementary! Easy access to the Vibrant Downtown Naperville, Shopping, Restaurants & More...Come See it TODAY!
Property Specifics
| Single Family | |
| — | |
| — | |
| 1995 | |
| — | |
| — | |
| No | |
| — |
| Will | |
| Ashbury | |
| 650 / Annual | |
| — | |
| — | |
| — | |
| 12089722 | |
| 0701113170180000 |
Nearby Schools
| NAME: | DISTRICT: | DISTANCE: | |
|---|---|---|---|
|
Grade School
Patterson Elementary School |
204 | — | |
|
Middle School
Crone Middle School |
204 | Not in DB | |
|
High School
Neuqua Valley High School |
204 | Not in DB | |
Property History
| DATE: | EVENT: | PRICE: | SOURCE: |
|---|---|---|---|
| 10 Oct, 2024 | Sold | $730,000 | MRED MLS |
| 6 Sep, 2024 | Under contract | $750,000 | MRED MLS |
| — | Last price change | $760,000 | MRED MLS |
| 24 Jun, 2024 | Listed for sale | $785,000 | MRED MLS |
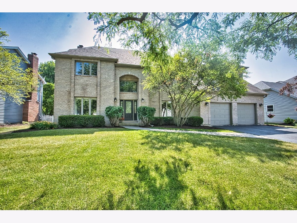
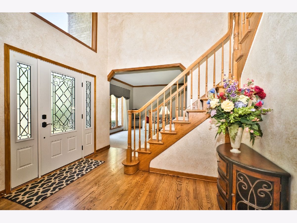
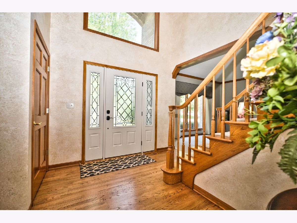
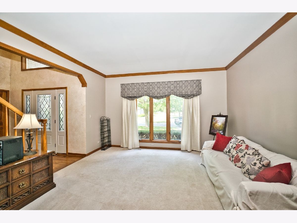
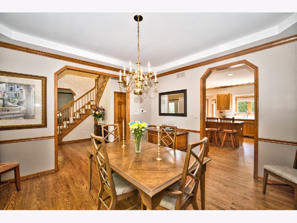
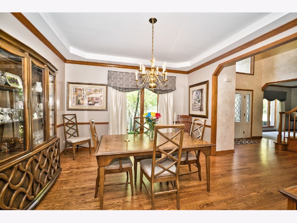
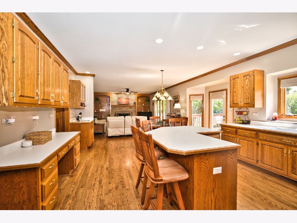
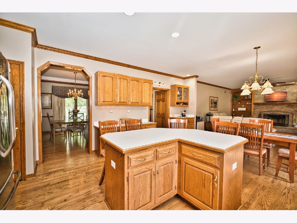
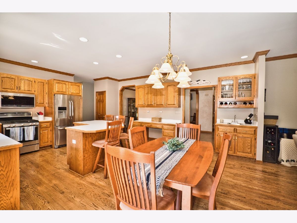
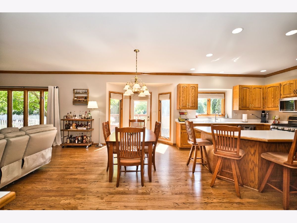
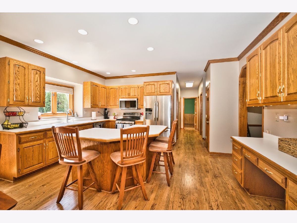
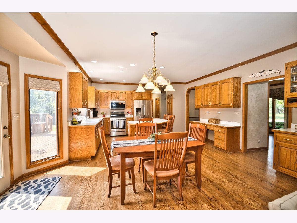
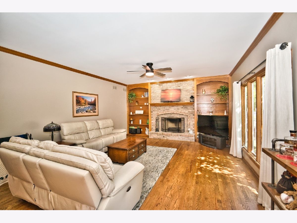
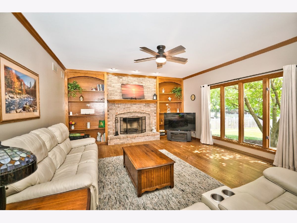
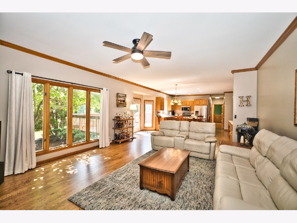
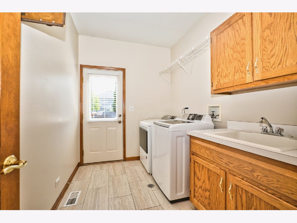
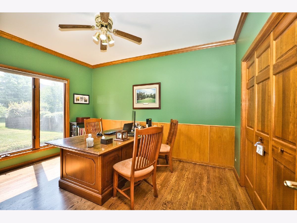
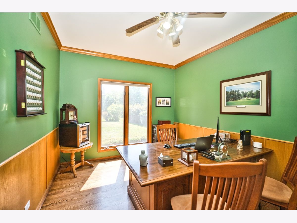
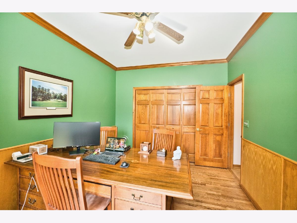
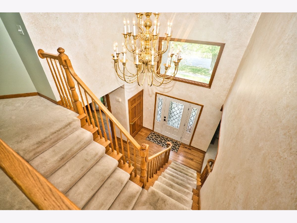
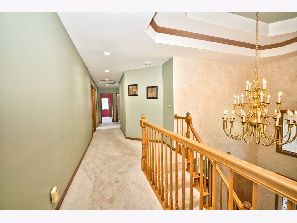
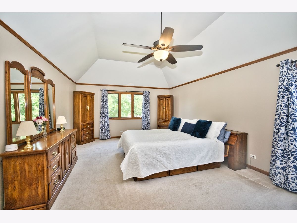
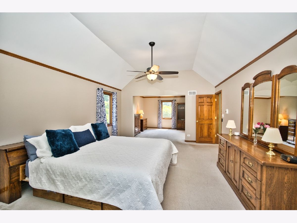
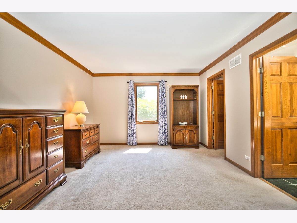
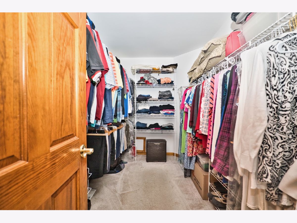
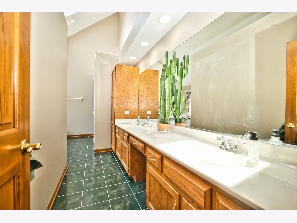
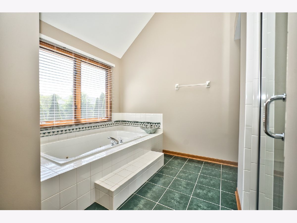
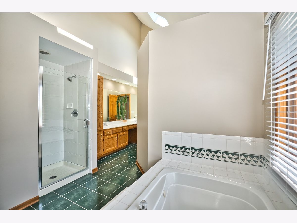
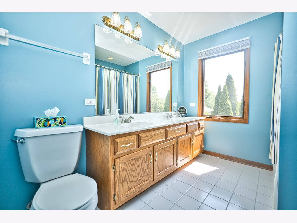
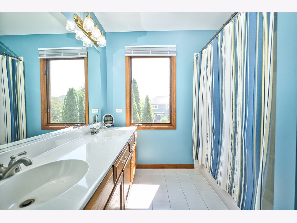
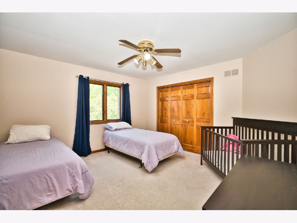
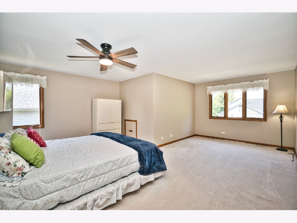
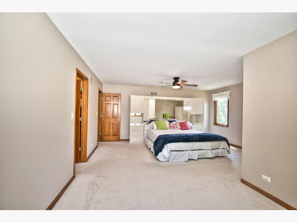
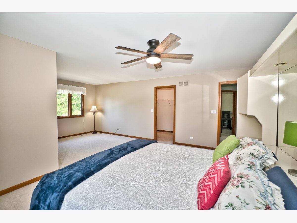
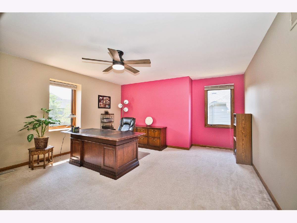
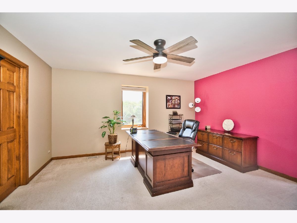
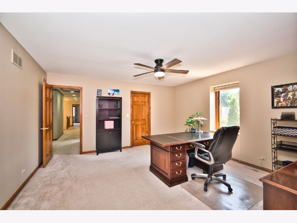
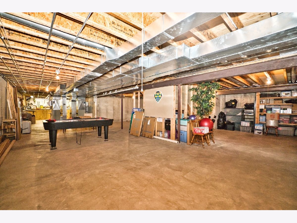
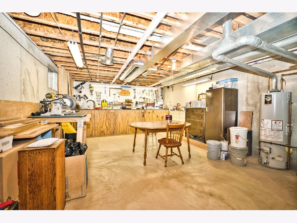
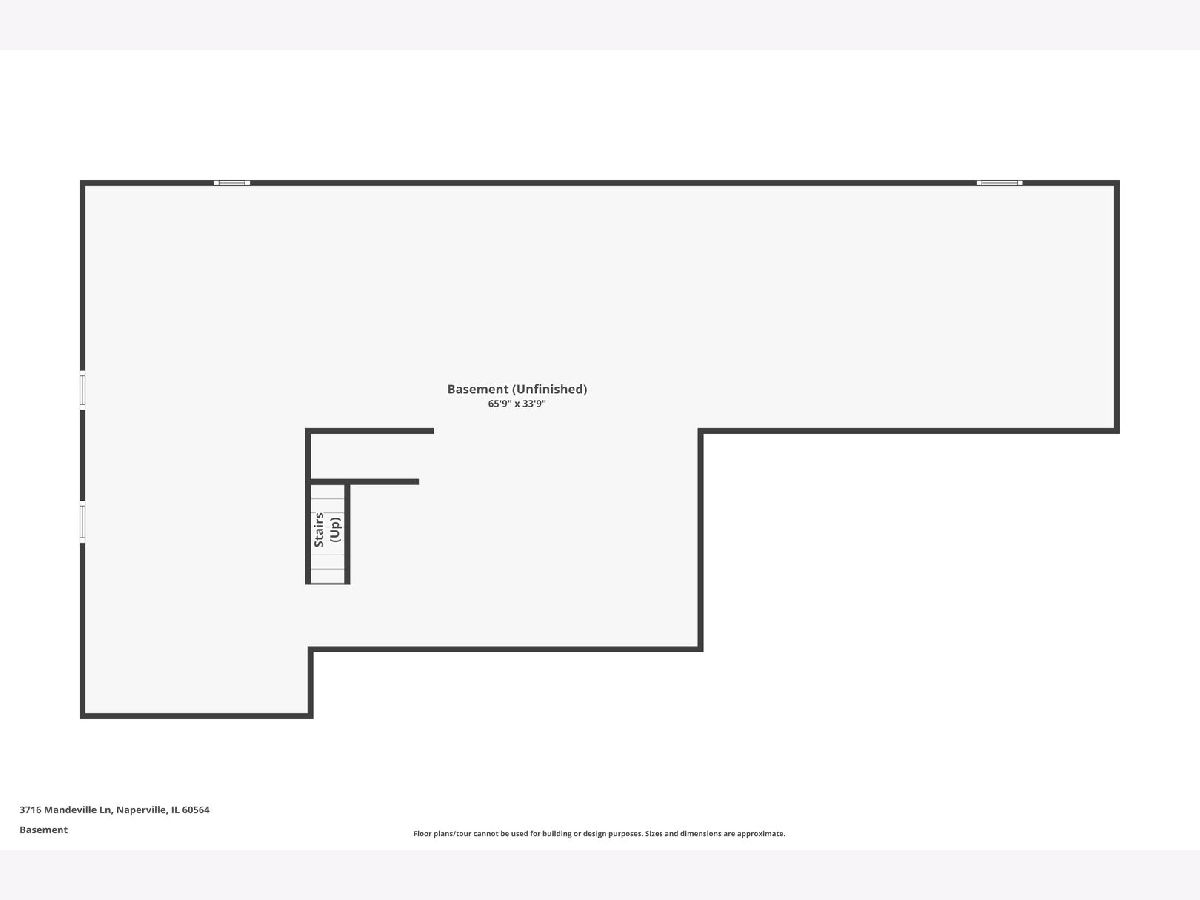
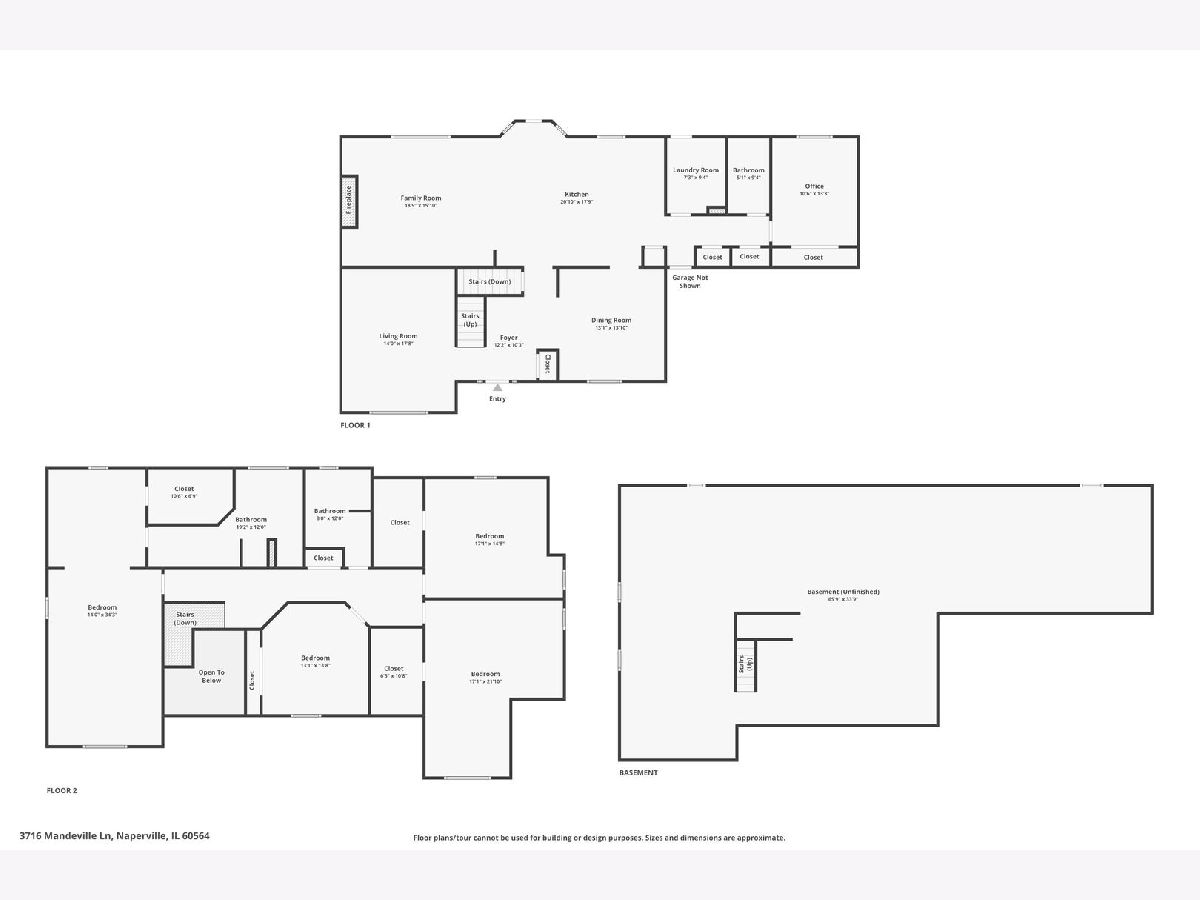
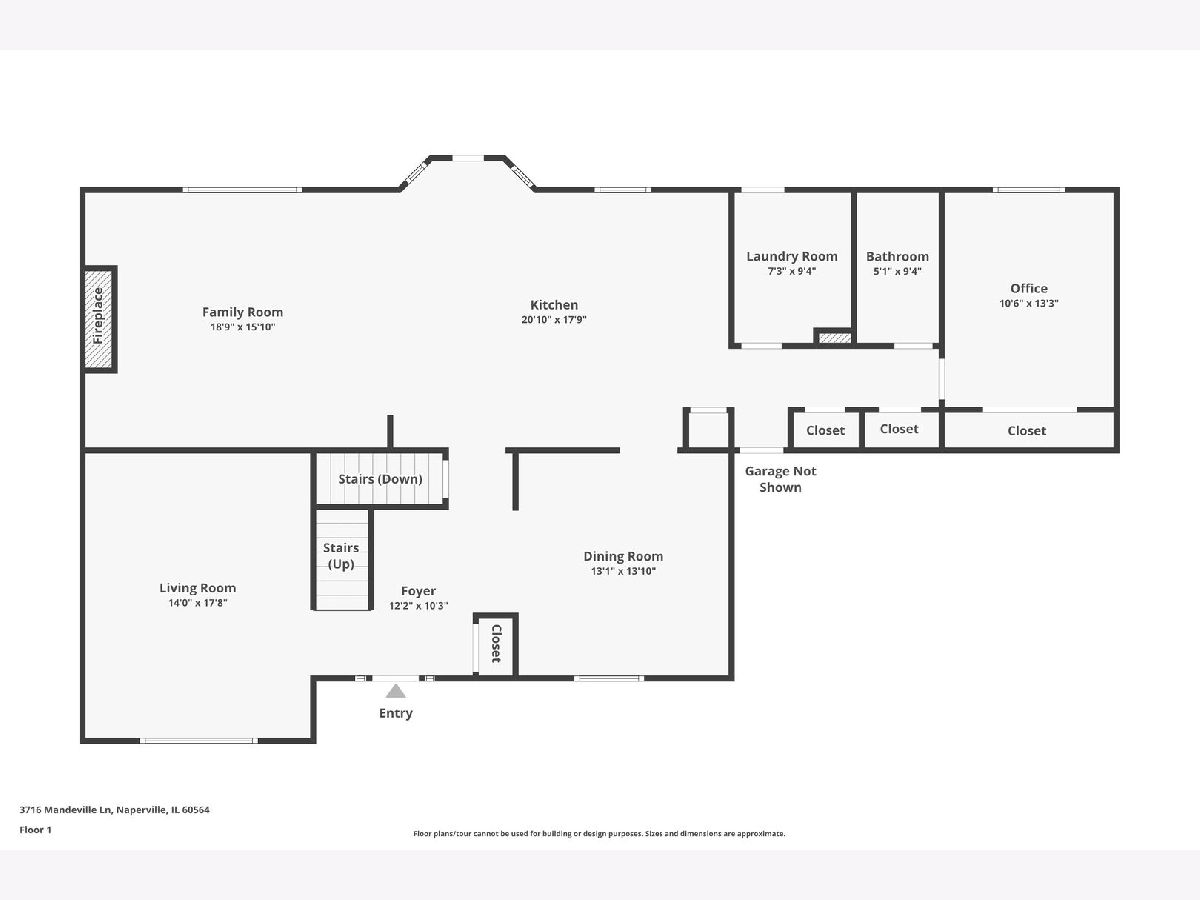
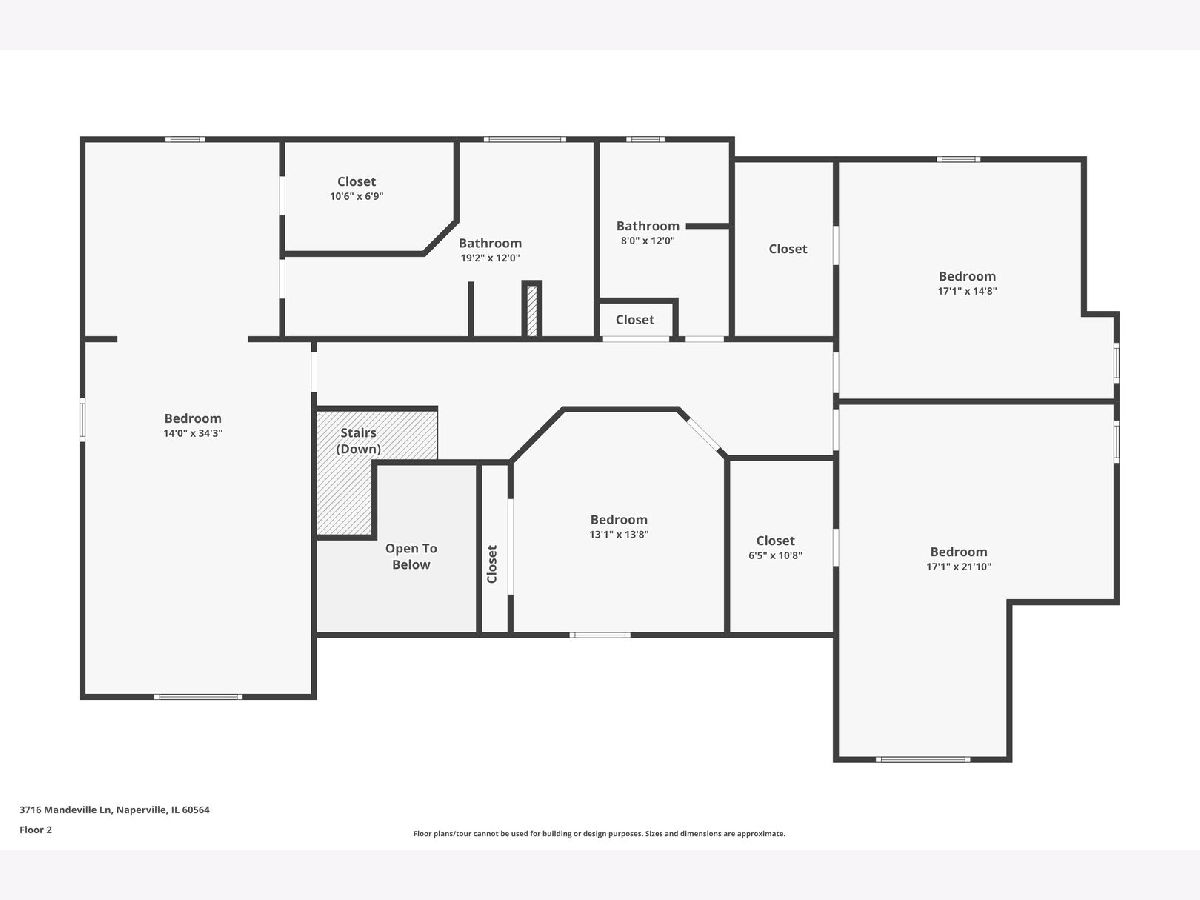
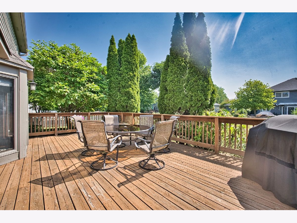
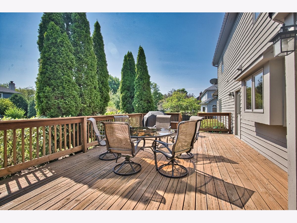
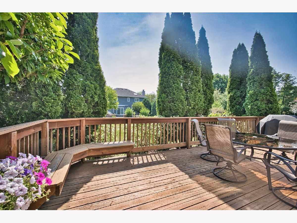
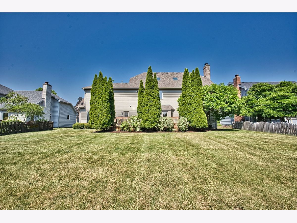
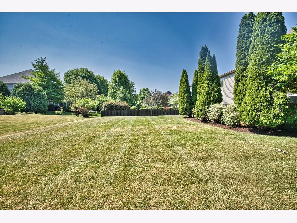
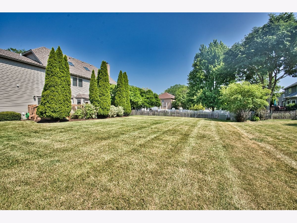
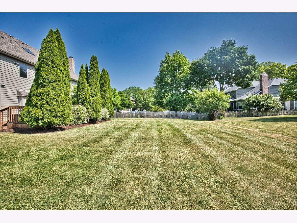
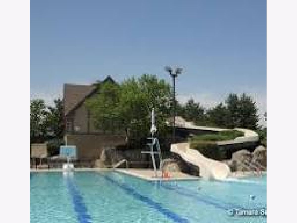
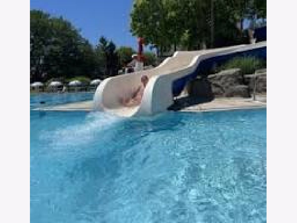
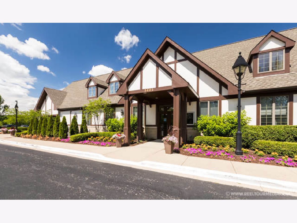
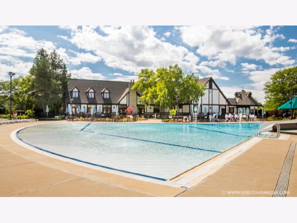
Room Specifics
Total Bedrooms: 5
Bedrooms Above Ground: 5
Bedrooms Below Ground: 0
Dimensions: —
Floor Type: —
Dimensions: —
Floor Type: —
Dimensions: —
Floor Type: —
Dimensions: —
Floor Type: —
Full Bathrooms: 3
Bathroom Amenities: —
Bathroom in Basement: 0
Rooms: —
Basement Description: Unfinished,Bathroom Rough-In,8 ft + pour
Other Specifics
| 2 | |
| — | |
| Asphalt | |
| — | |
| — | |
| 81X133X92X133 | |
| — | |
| — | |
| — | |
| — | |
| Not in DB | |
| — | |
| — | |
| — | |
| — |
Tax History
| Year | Property Taxes |
|---|---|
| 2024 | $14,133 |
Contact Agent
Nearby Similar Homes
Nearby Sold Comparables
Contact Agent
Listing Provided By
Advantage Realty Group






