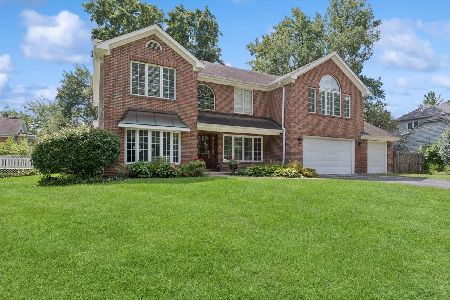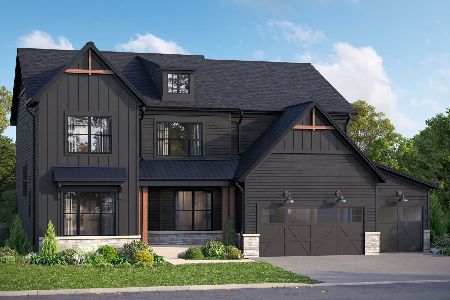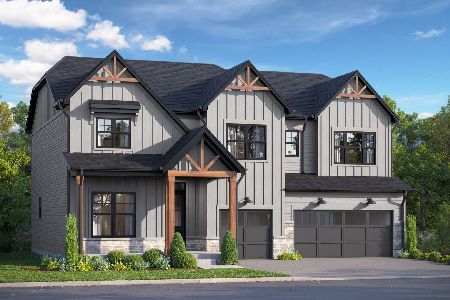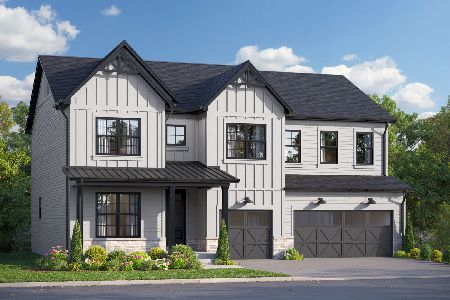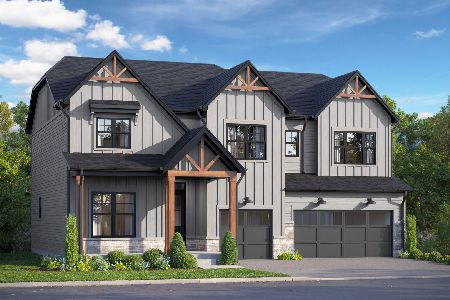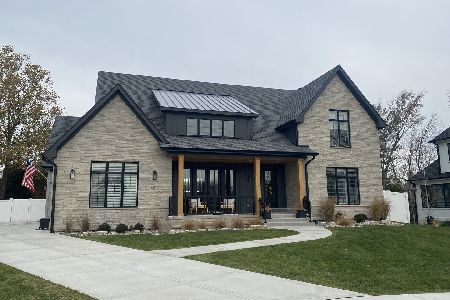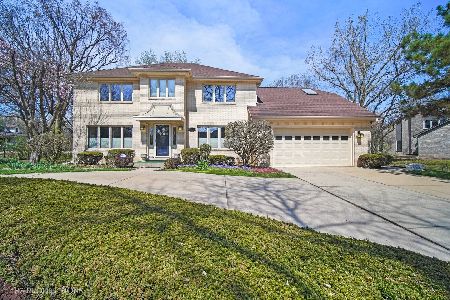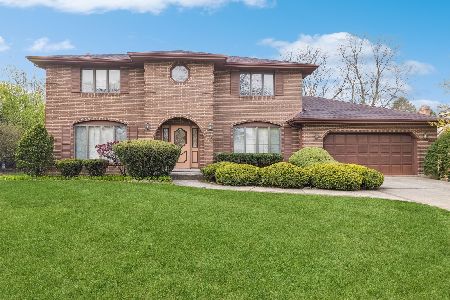3709 Fairview Avenue, Oak Brook, Illinois 60523
$680,000
|
Sold
|
|
| Status: | Closed |
| Sqft: | 3,747 |
| Cost/Sqft: | $195 |
| Beds: | 4 |
| Baths: | 5 |
| Year Built: | 1987 |
| Property Taxes: | $12,070 |
| Days On Market: | 2730 |
| Lot Size: | 0,46 |
Description
Priced well below market value this UPDATED Oak Brook home! Located at the end of a cul de sac on a large lot. Move in ready, 5000+ sq ft of living space inc. basement. 3 CAR GARAGE. 5 bedrooms/4.5 baths. Lge master bedroom suite w/private balcony, large walk in closet & lux. updated master bathroom. 2 other updated bathrooms servicing other 3 bedrooms. Large 1st floor laundry room w/washer, dryer. New gourmet kitchen w/large island w/ breakfast bar, s/s appliances, custom maple cabinetry, granite countertops, glass subway tile backsplash. Large foyer leading to formals, stunning family room w/bar & fireplace. Breakfast area & entry to large deck/yard. Hardwood floorS. Finished basement with bar, kitchen & full bathroom. Newer roof. Brick paver driveway & pathway. Top rated school District 58 & Downers North High. Great location w/easy access to major roads & highways, Oak Brook & Yorktown Shopping Centers & Metra train stations. Theatre equipment not included.
Property Specifics
| Single Family | |
| — | |
| — | |
| 1987 | |
| Full | |
| — | |
| No | |
| 0.46 |
| Du Page | |
| Saddle Brook | |
| 390 / Annual | |
| Other | |
| Lake Michigan | |
| Public Sewer | |
| 10033802 | |
| 0633310029 |
Nearby Schools
| NAME: | DISTRICT: | DISTANCE: | |
|---|---|---|---|
|
Grade School
Highland Elementary School |
58 | — | |
|
Middle School
Herrick Middle School |
58 | Not in DB | |
|
High School
North High School |
99 | Not in DB | |
Property History
| DATE: | EVENT: | PRICE: | SOURCE: |
|---|---|---|---|
| 27 Dec, 2018 | Sold | $680,000 | MRED MLS |
| 20 Nov, 2018 | Under contract | $729,000 | MRED MLS |
| — | Last price change | $749,000 | MRED MLS |
| 27 Jul, 2018 | Listed for sale | $749,000 | MRED MLS |
Room Specifics
Total Bedrooms: 4
Bedrooms Above Ground: 4
Bedrooms Below Ground: 0
Dimensions: —
Floor Type: Carpet
Dimensions: —
Floor Type: Carpet
Dimensions: —
Floor Type: Carpet
Full Bathrooms: 5
Bathroom Amenities: Whirlpool,Separate Shower,Double Sink,Bidet
Bathroom in Basement: 1
Rooms: Office,Recreation Room,Kitchen,Media Room,Foyer
Basement Description: Finished,Crawl
Other Specifics
| 3 | |
| Concrete Perimeter | |
| Brick | |
| Balcony, Deck, Patio | |
| Cul-De-Sac,Landscaped | |
| 160X150 | |
| — | |
| Full | |
| Vaulted/Cathedral Ceilings, Hot Tub, Bar-Dry, Bar-Wet, Hardwood Floors, First Floor Laundry | |
| Double Oven, Microwave, Dishwasher, Refrigerator, Bar Fridge, Washer, Dryer | |
| Not in DB | |
| Tennis Courts, Street Paved | |
| — | |
| — | |
| Double Sided |
Tax History
| Year | Property Taxes |
|---|---|
| 2018 | $12,070 |
Contact Agent
Nearby Similar Homes
Nearby Sold Comparables
Contact Agent
Listing Provided By
Coldwell Banker Residential

