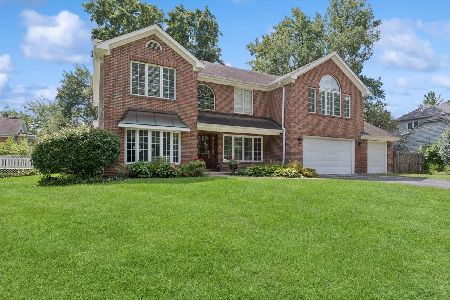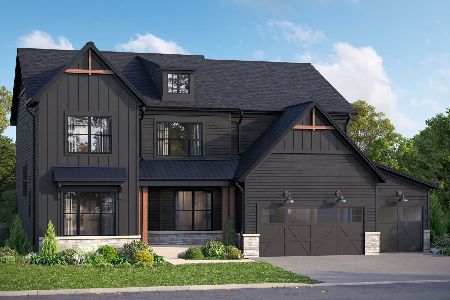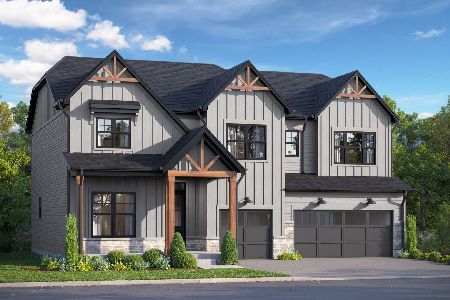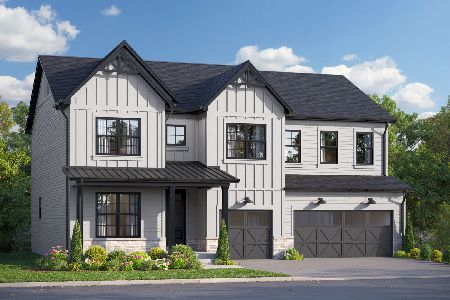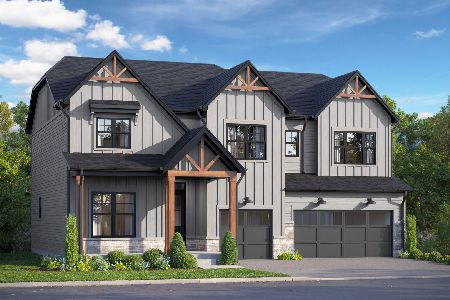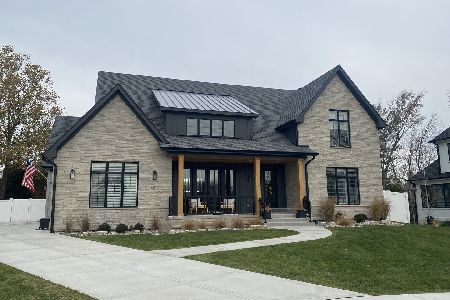821 Red Stable Way, Oak Brook, Illinois 60523
$775,000
|
Sold
|
|
| Status: | Closed |
| Sqft: | 3,800 |
| Cost/Sqft: | $204 |
| Beds: | 5 |
| Baths: | 4 |
| Year Built: | 1987 |
| Property Taxes: | $9,555 |
| Days On Market: | 1007 |
| Lot Size: | 0,34 |
Description
Beautiful Spacious brick all the way around Georgian home in highly sought out Saddlebrook subdivision. Elegant and Beautiful 2 story, 5 bedroom home. 1 Bedroom on the first Floor and 4 on the second floor. 3.5 Large bathrooms. Large Master suite with tray ceiling, double vanity in master bath and whirlpool tub. Master also features 2 big walk-in closets. Kitchen has granite countertops, white oak cabinets and extra wide pantry, upgraded light fixtures inside and out. Eat-in kitchen with French doors leading to a large 3 season room that's fully tiled with sliding glass doors that lead out to a lovely plush backyard great for entertaining. Large dining room with lots of light. Huge family room with fireplace. Also features Formal sit down living area. Large finished basement. Cedar closet in basement, lots of storage, In-law suite in basement with an extra bedroom and bathroom, bar and kitchen. Desired corner lot, Family oriented neighborhood, fireplace with gas start. 2 car garage with circle drive for more parking, lot is super wide and includes an outdoor sprinkler system. Great Area in Saddlebrook-Great Schools.
Property Specifics
| Single Family | |
| — | |
| — | |
| 1987 | |
| — | |
| — | |
| No | |
| 0.34 |
| Du Page | |
| — | |
| 450 / Annual | |
| — | |
| — | |
| — | |
| 11760517 | |
| 0633308010 |
Nearby Schools
| NAME: | DISTRICT: | DISTANCE: | |
|---|---|---|---|
|
Grade School
Highland Elementary School |
58 | — | |
|
Middle School
Herrick Middle School |
58 | Not in DB | |
Property History
| DATE: | EVENT: | PRICE: | SOURCE: |
|---|---|---|---|
| 17 Jul, 2023 | Sold | $775,000 | MRED MLS |
| 29 Apr, 2023 | Under contract | $775,000 | MRED MLS |
| — | Last price change | $764,900 | MRED MLS |
| 15 Apr, 2023 | Listed for sale | $764,900 | MRED MLS |
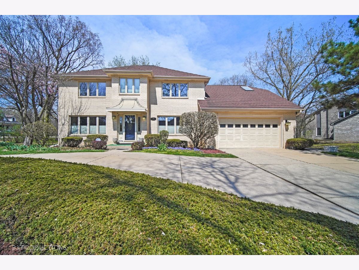
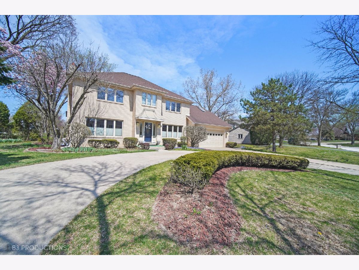
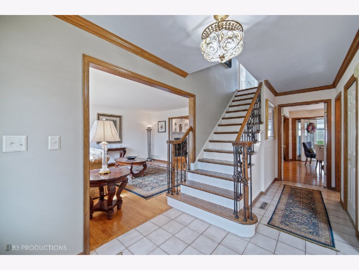
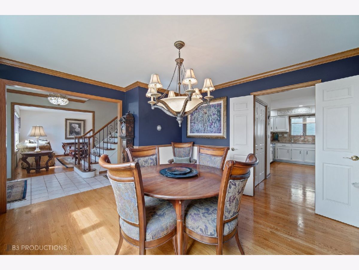
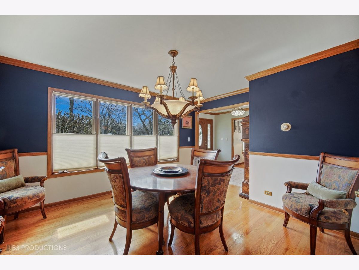
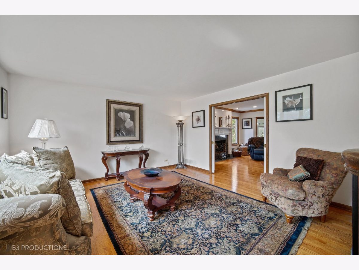
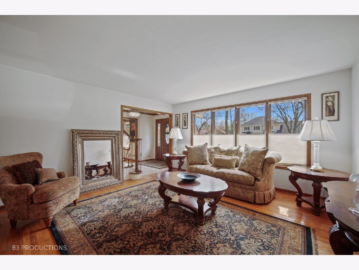
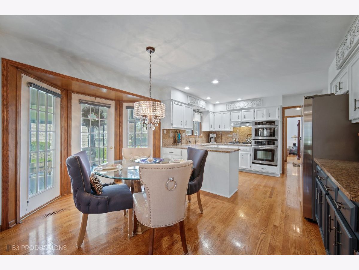
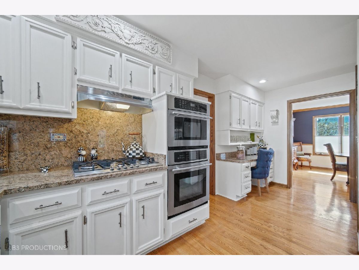
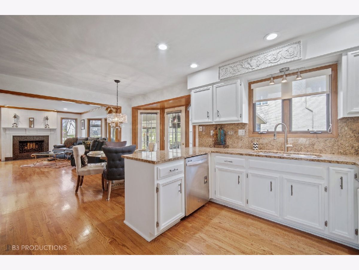
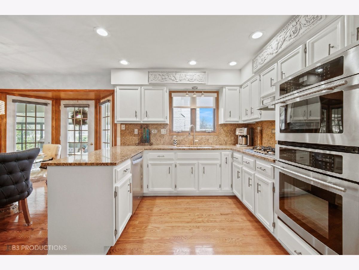
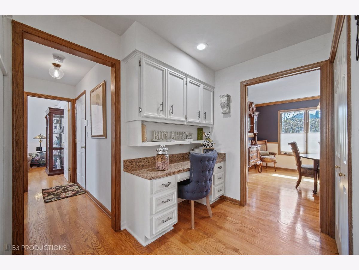
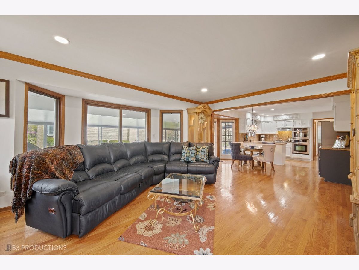
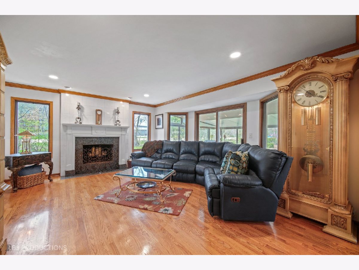
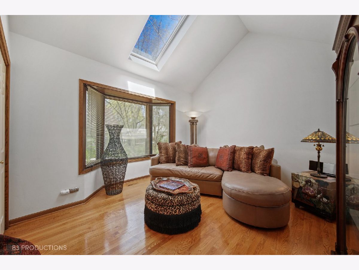
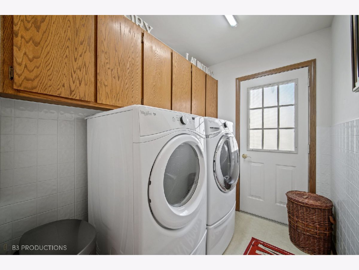
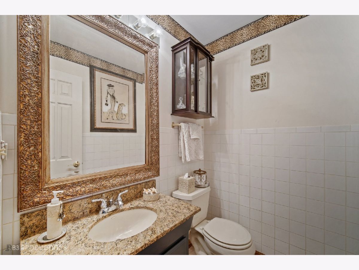
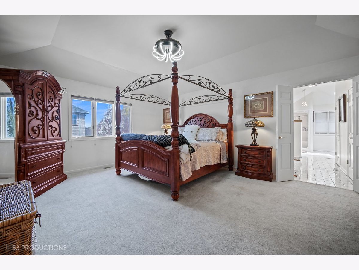
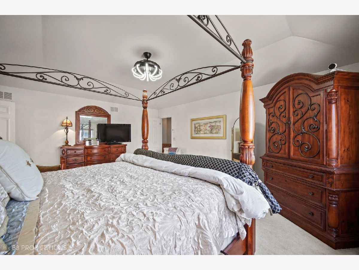
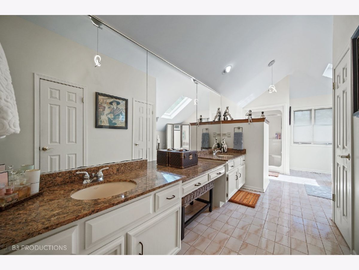
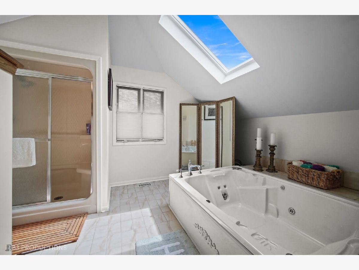
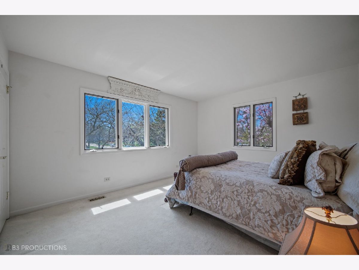
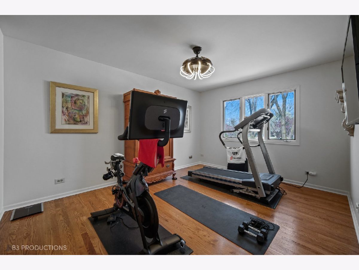
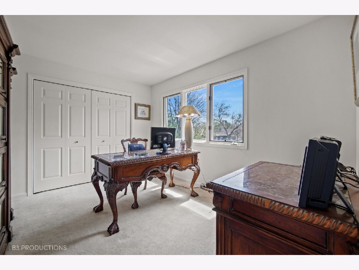
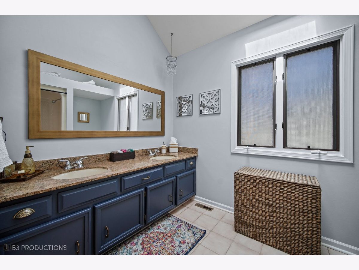
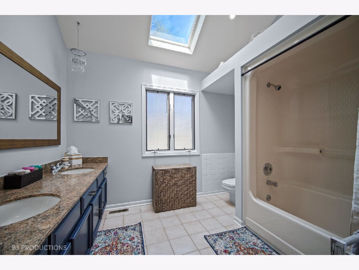
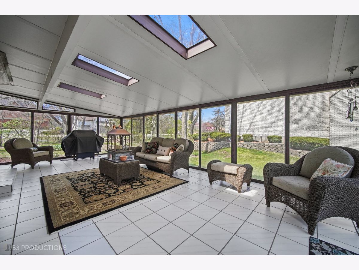
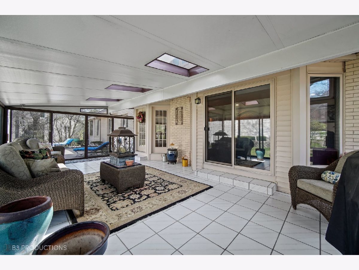
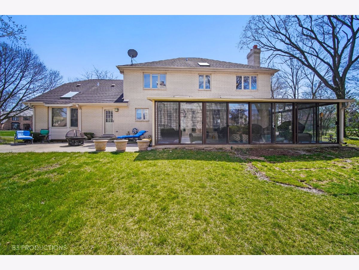
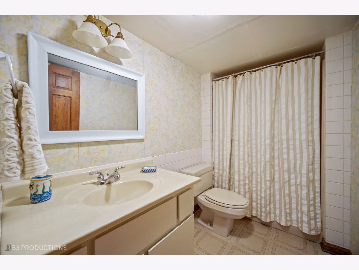
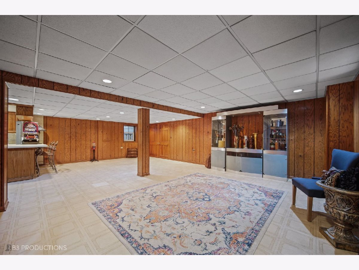
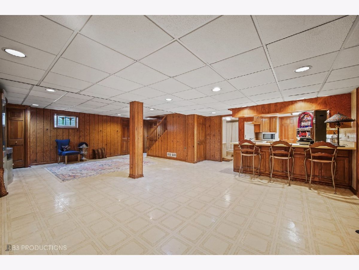
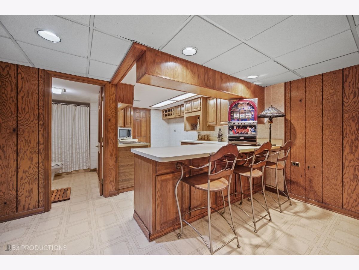
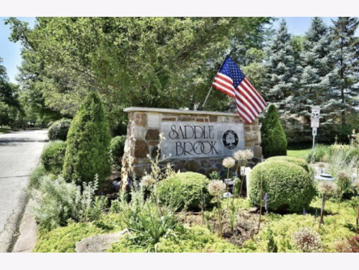
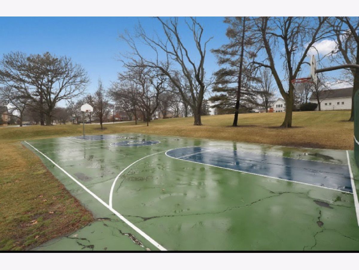
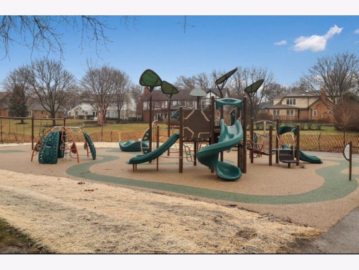
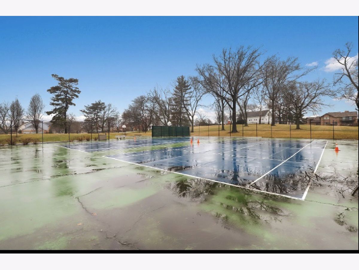
Room Specifics
Total Bedrooms: 6
Bedrooms Above Ground: 5
Bedrooms Below Ground: 1
Dimensions: —
Floor Type: —
Dimensions: —
Floor Type: —
Dimensions: —
Floor Type: —
Dimensions: —
Floor Type: —
Dimensions: —
Floor Type: —
Full Bathrooms: 4
Bathroom Amenities: —
Bathroom in Basement: 1
Rooms: —
Basement Description: Finished
Other Specifics
| 2 | |
| — | |
| — | |
| — | |
| — | |
| 91X113X111X144 | |
| — | |
| — | |
| — | |
| — | |
| Not in DB | |
| — | |
| — | |
| — | |
| — |
Tax History
| Year | Property Taxes |
|---|---|
| 2023 | $9,555 |
Contact Agent
Nearby Similar Homes
Nearby Sold Comparables
Contact Agent
Listing Provided By
Keller Williams Preferred Rlty

