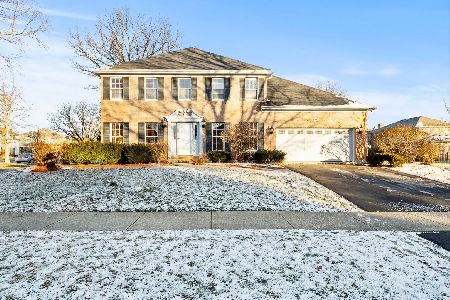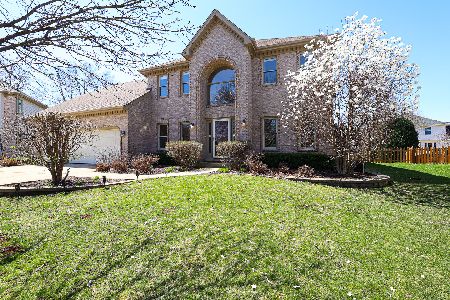3712 Falkner Drive, Naperville, Illinois 60564
$412,500
|
Sold
|
|
| Status: | Closed |
| Sqft: | 2,572 |
| Cost/Sqft: | $165 |
| Beds: | 4 |
| Baths: | 4 |
| Year Built: | 1995 |
| Property Taxes: | $8,491 |
| Days On Market: | 6657 |
| Lot Size: | 0,00 |
Description
Awesome Ashbury-LOOK AT THE PRICE! Alot of Charm & Character. Hardwood floors in Foyer & Kitchen. Formal LR & DR. Kitchen w/tons of cabinets, Island and Bayed Breakfast Area. Large Family Room has brick fireplace & skylights. 1st floor rear Den. Master Suite-Tray Ceiling, WIC, dual sinks, jacuzzi & separate shower. Bedrooms good size. Full Finished Basement-Rec Room, Full Bath & Storage Rm. Beautifully landscaped!
Property Specifics
| Single Family | |
| — | |
| — | |
| 1995 | |
| — | |
| — | |
| No | |
| — |
| Will | |
| Ashbury | |
| 425 / Annual | |
| — | |
| — | |
| — | |
| 06719903 | |
| 0701114020310000 |
Nearby Schools
| NAME: | DISTRICT: | DISTANCE: | |
|---|---|---|---|
|
Grade School
Patterson |
204 | — | |
|
Middle School
Crone Middle School |
204 | Not in DB | |
|
High School
Neuqua Valley |
204 | Not in DB | |
Property History
| DATE: | EVENT: | PRICE: | SOURCE: |
|---|---|---|---|
| 30 Nov, 2007 | Sold | $412,500 | MRED MLS |
| 4 Nov, 2007 | Under contract | $424,900 | MRED MLS |
| 1 Nov, 2007 | Listed for sale | $424,900 | MRED MLS |
Room Specifics
Total Bedrooms: 4
Bedrooms Above Ground: 4
Bedrooms Below Ground: 0
Dimensions: —
Floor Type: —
Dimensions: —
Floor Type: —
Dimensions: —
Floor Type: —
Full Bathrooms: 4
Bathroom Amenities: Whirlpool,Separate Shower,Double Sink
Bathroom in Basement: 1
Rooms: —
Basement Description: —
Other Specifics
| 2 | |
| — | |
| — | |
| — | |
| — | |
| 70X125 | |
| — | |
| — | |
| — | |
| — | |
| Not in DB | |
| — | |
| — | |
| — | |
| — |
Tax History
| Year | Property Taxes |
|---|---|
| 2007 | $8,491 |
Contact Agent
Nearby Similar Homes
Nearby Sold Comparables
Contact Agent
Listing Provided By
RE/MAX Professionals South









