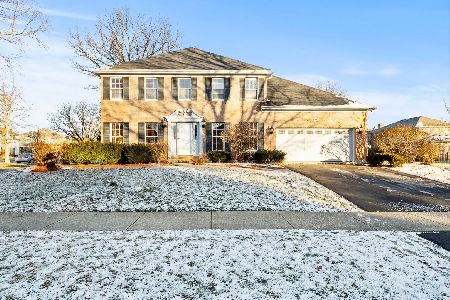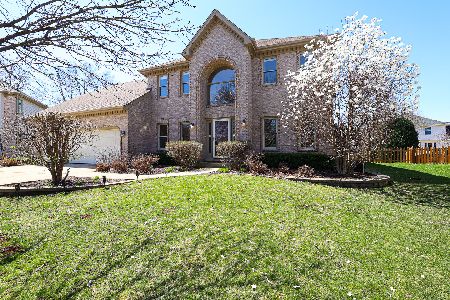3720 Falkner Drive, Naperville, Illinois 60564
$430,450
|
Sold
|
|
| Status: | Closed |
| Sqft: | 3,179 |
| Cost/Sqft: | $138 |
| Beds: | 4 |
| Baths: | 4 |
| Year Built: | 1995 |
| Property Taxes: | $11,256 |
| Days On Market: | 2499 |
| Lot Size: | 0,22 |
Description
CUSTOM EXECUTIVE HOME IN ASHBURY POOL COMMUNITY! Beautiful brick front, garden seating w fountain, landscape stone & decorative awning. Two story foyer w 17' ceiling, formal living & dining room w crown molding, first floor office/playroom, large kitchen w loads of cabinets, pantry closet & butler pantry, step down into family room w skylights, bay window & great natural light. Huge laundry room w laundry chute. Double door master suite w 10' tray ceiling, huge walk-in closet, second closet or office/exercise/nursery room off bath, three additional bedrooms w great closet space, access to full bath w double sinks. Full finished basement w cedar closet, bedroom, bath, rec room & loads of storage! Freshly painted in most rooms. Professionally landscaped yard w privacy in back, fully fenced, large patio for entertaining & sprinkler system. Pool, clubhouse, Patterson Elementary School in subdivision, trails, parks, commuter bus access - great neighborhood! WELCOME HOME!
Property Specifics
| Single Family | |
| — | |
| Traditional | |
| 1995 | |
| Full | |
| CUSTOM | |
| No | |
| 0.22 |
| Will | |
| Ashbury | |
| 550 / Annual | |
| Insurance,Clubhouse,Pool | |
| Public | |
| Public Sewer | |
| 10315158 | |
| 0701114020330000 |
Nearby Schools
| NAME: | DISTRICT: | DISTANCE: | |
|---|---|---|---|
|
Grade School
Patterson Elementary School |
204 | — | |
|
Middle School
Crone Middle School |
204 | Not in DB | |
|
High School
Neuqua Valley High School |
204 | Not in DB | |
Property History
| DATE: | EVENT: | PRICE: | SOURCE: |
|---|---|---|---|
| 17 May, 2019 | Sold | $430,450 | MRED MLS |
| 1 Apr, 2019 | Under contract | $439,900 | MRED MLS |
| — | Last price change | $449,900 | MRED MLS |
| 21 Mar, 2019 | Listed for sale | $449,900 | MRED MLS |
Room Specifics
Total Bedrooms: 5
Bedrooms Above Ground: 4
Bedrooms Below Ground: 1
Dimensions: —
Floor Type: Carpet
Dimensions: —
Floor Type: Carpet
Dimensions: —
Floor Type: Carpet
Dimensions: —
Floor Type: —
Full Bathrooms: 4
Bathroom Amenities: Whirlpool,Separate Shower,Double Sink
Bathroom in Basement: 1
Rooms: Bedroom 5,Breakfast Room,Den,Office,Recreation Room,Foyer,Storage,Walk In Closet
Basement Description: Finished
Other Specifics
| 2 | |
| Concrete Perimeter | |
| Concrete | |
| Patio, Storms/Screens | |
| Landscaped | |
| 79 X 130 | |
| Full | |
| Full | |
| Vaulted/Cathedral Ceilings, Skylight(s), Hardwood Floors, First Floor Laundry, Walk-In Closet(s) | |
| Range, Microwave, Dishwasher, Refrigerator, Disposal | |
| Not in DB | |
| Clubhouse, Pool, Tennis Courts, Sidewalks | |
| — | |
| — | |
| Wood Burning, Gas Log, Gas Starter |
Tax History
| Year | Property Taxes |
|---|---|
| 2019 | $11,256 |
Contact Agent
Nearby Similar Homes
Nearby Sold Comparables
Contact Agent
Listing Provided By
RE/MAX Action









