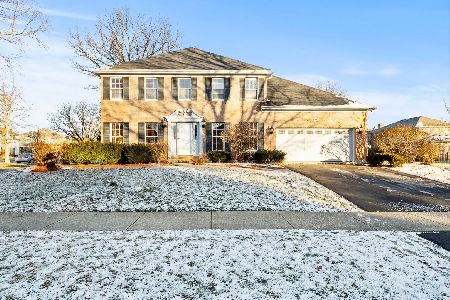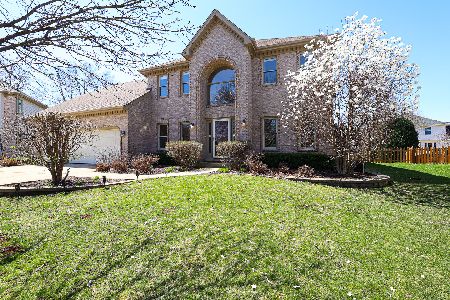3724 Falkner Drive, Naperville, Illinois 60564
$426,800
|
Sold
|
|
| Status: | Closed |
| Sqft: | 2,750 |
| Cost/Sqft: | $160 |
| Beds: | 4 |
| Baths: | 3 |
| Year Built: | 1994 |
| Property Taxes: | $10,213 |
| Days On Market: | 2457 |
| Lot Size: | 0,21 |
Description
CUSTOM EXECUTIVE HOME IN ASHBURY POOL COMMUNITY! Beautiful brick front w elegant two story foyer w 17' ceiling, formal living & dining room, den, kitchen w ss appliances, granite, backsplash, bay window for extended table space, large family room w 12' ceiling, brick fireplace & bay window. Master Suite w coiffered ceiling, luxury bath w double sink, separate shower, whirlpool tub, skylight, walk-in closet w entrance to a full attic over garage to be finished by new homeowner. Three bedrooms w access to a renovated full bath. New carpet, freshly painted interior, over $20K in windows & front door w side panels & transom to be installed by end of May, exterior trim freshly painted by mid-May, PLUS a sprinkler system! Open basement (no crawl) w built-ins, great storage, workshop & service door to backyard w 28 x 25 stamped concrete patio. Pool, clubhouse, Patterson Elementary School in subdivision, trails, parks, commuter bus access - great neighborhood, will not disappoint! WELCOME HOME
Property Specifics
| Single Family | |
| — | |
| Traditional | |
| 1994 | |
| Full,Walkout | |
| CUSTOM | |
| No | |
| 0.21 |
| Will | |
| Ashbury | |
| 550 / Annual | |
| Insurance,Clubhouse,Pool | |
| Public | |
| Public Sewer | |
| 10364399 | |
| 0701114020340000 |
Nearby Schools
| NAME: | DISTRICT: | DISTANCE: | |
|---|---|---|---|
|
Grade School
Patterson Elementary School |
204 | — | |
|
Middle School
Crone Middle School |
204 | Not in DB | |
|
High School
Neuqua Valley High School |
204 | Not in DB | |
Property History
| DATE: | EVENT: | PRICE: | SOURCE: |
|---|---|---|---|
| 21 Jun, 2019 | Sold | $426,800 | MRED MLS |
| 9 May, 2019 | Under contract | $439,900 | MRED MLS |
| 2 May, 2019 | Listed for sale | $439,900 | MRED MLS |
Room Specifics
Total Bedrooms: 4
Bedrooms Above Ground: 4
Bedrooms Below Ground: 0
Dimensions: —
Floor Type: Carpet
Dimensions: —
Floor Type: Carpet
Dimensions: —
Floor Type: Carpet
Full Bathrooms: 3
Bathroom Amenities: Whirlpool,Separate Shower,Double Sink
Bathroom in Basement: 0
Rooms: Den,Recreation Room,Play Room,Game Room,Foyer,Storage,Eating Area,Walk In Closet
Basement Description: Finished,Exterior Access
Other Specifics
| 2.5 | |
| Concrete Perimeter | |
| Asphalt | |
| Patio, Storms/Screens | |
| Irregular Lot,Landscaped | |
| 79 X 125 X 71 X 130 | |
| — | |
| Full | |
| Vaulted/Cathedral Ceilings, Skylight(s), First Floor Laundry, Walk-In Closet(s) | |
| Range, Microwave, Dishwasher, Refrigerator, Washer, Dryer, Disposal, Stainless Steel Appliance(s) | |
| Not in DB | |
| Clubhouse, Pool, Tennis Courts, Sidewalks | |
| — | |
| — | |
| Wood Burning, Gas Starter |
Tax History
| Year | Property Taxes |
|---|---|
| 2019 | $10,213 |
Contact Agent
Nearby Similar Homes
Nearby Sold Comparables
Contact Agent
Listing Provided By
RE/MAX Action








