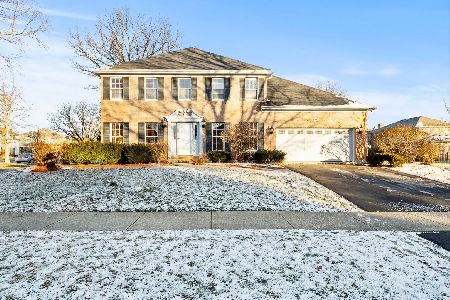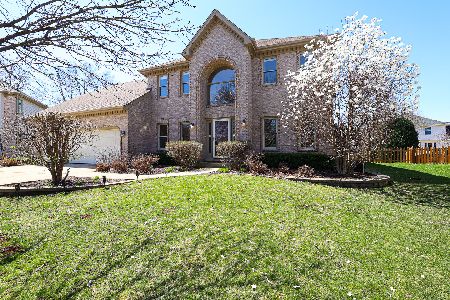3716 Falkner Drive, Naperville, Illinois 60564
$515,000
|
Sold
|
|
| Status: | Closed |
| Sqft: | 3,200 |
| Cost/Sqft: | $164 |
| Beds: | 4 |
| Baths: | 4 |
| Year Built: | 1995 |
| Property Taxes: | $11,053 |
| Days On Market: | 2534 |
| Lot Size: | 0,22 |
Description
BEAUTIFUL EXECUTIVE HOME IN ASHBURY POOL COMMUNITY! Stunning front view w custom pavers & lighting, elegant foyer w custom iron railings & stair runner, formal living & dining room w detailed millwork, front view office, professionally remodeled gourmet kitchen w many custom cabinets & appliances, ss thermador range/cooktop, granite, large island w seating, open family room w skylights, fireplace, high ceilings. Master Suite w tiered ceiling, luxury bath w heated floor, marble counters, custom shower w body spray, custom walk-in closet & private office/exercise room/nursery! Three bedrooms w large closets, one a walk-in, updated full bath w double sinks, high-end Karistan carpets & hardwood floors throughout. Full finished basement w bedroom & bath, loads of storage! Fully fenced yard w professional landscaping, over $50K in beautiful brick pavers, sitting walls, fire pit, a raised water feature & garden, mature trees! Too many upgrades to list- a must see! WELCOME HOME!
Property Specifics
| Single Family | |
| — | |
| Georgian | |
| 1995 | |
| Full | |
| CUSTOM | |
| No | |
| 0.22 |
| Will | |
| Ashbury | |
| 550 / Annual | |
| Insurance,Clubhouse,Pool | |
| Public | |
| Public Sewer | |
| 10272226 | |
| 0701114020320000 |
Nearby Schools
| NAME: | DISTRICT: | DISTANCE: | |
|---|---|---|---|
|
Grade School
Patterson Elementary School |
204 | — | |
|
Middle School
Crone Middle School |
204 | Not in DB | |
|
High School
Neuqua Valley High School |
204 | Not in DB | |
Property History
| DATE: | EVENT: | PRICE: | SOURCE: |
|---|---|---|---|
| 12 Apr, 2019 | Sold | $515,000 | MRED MLS |
| 20 Feb, 2019 | Under contract | $524,900 | MRED MLS |
| 14 Feb, 2019 | Listed for sale | $524,900 | MRED MLS |
Room Specifics
Total Bedrooms: 5
Bedrooms Above Ground: 4
Bedrooms Below Ground: 1
Dimensions: —
Floor Type: Carpet
Dimensions: —
Floor Type: Carpet
Dimensions: —
Floor Type: Carpet
Dimensions: —
Floor Type: —
Full Bathrooms: 4
Bathroom Amenities: Separate Shower,Double Sink,Full Body Spray Shower
Bathroom in Basement: 1
Rooms: Bedroom 5,Den,Office,Recreation Room,Game Room,Foyer,Walk In Closet
Basement Description: Finished
Other Specifics
| 2.5 | |
| Concrete Perimeter | |
| Asphalt | |
| Patio, Brick Paver Patio, Storms/Screens, Fire Pit | |
| Fenced Yard,Landscaped | |
| 79 X 125 X 72 X 130 | |
| — | |
| Full | |
| Vaulted/Cathedral Ceilings, Skylight(s), Hardwood Floors, Heated Floors, Built-in Features, Walk-In Closet(s) | |
| Range, Microwave, Dishwasher, Refrigerator, Washer, Dryer, Disposal, Cooktop | |
| Not in DB | |
| Clubhouse, Pool, Tennis Courts, Sidewalks | |
| — | |
| — | |
| Wood Burning, Gas Log, Gas Starter |
Tax History
| Year | Property Taxes |
|---|---|
| 2019 | $11,053 |
Contact Agent
Nearby Similar Homes
Nearby Sold Comparables
Contact Agent
Listing Provided By
RE/MAX Action









