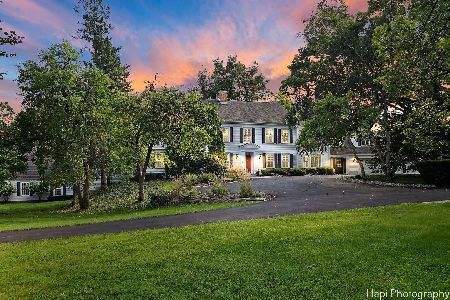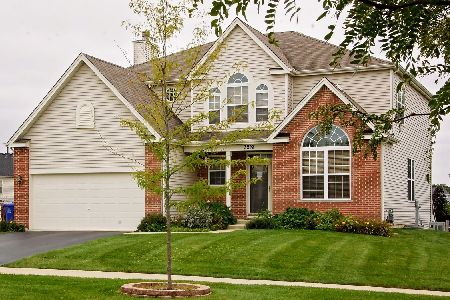3714 Rolling Hills Road, Carpentersville, Illinois 60110
$325,000
|
Sold
|
|
| Status: | Closed |
| Sqft: | 2,160 |
| Cost/Sqft: | $148 |
| Beds: | 3 |
| Baths: | 2 |
| Year Built: | 2002 |
| Property Taxes: | $8,073 |
| Days On Market: | 1886 |
| Lot Size: | 0,37 |
Description
You wont be disappointed when you see this beautiful & SPACIOUS ranch home, nestled quietly in Spring Acres Hills. This stunning open concept floor plan boosts 9' ceilings, a grand stone fireplace & plenty of room for the entire family to enjoy! TONS of storage & closet space, a huge laundry/mud room & smart home features! The kitchen is lovely, with a huge walk-in pantry, under mount lighting, granite counter tops, huge eat in area, breakfast bar & all stainless steel appliances. The back door is even equipped with a custom doggie door, that leads out to the brick paver patio with fire pit, where you can enjoy your beautiful backyard!! Updated hardwood flooring & bedroom carpet give this home a clean look. Furnace/AC only 8 yrs old & updated items include a newer roof, energy efficient attic fan, water heater (50 gallon), water softener, built in humidifier, washer/dryer & dishwasher! The garage was also fully insulated & epoxy coat was completed in 2019. This home offers a radon mitigation system to keep your loved ones safe & an ADT security system that is hardwired, waiting to be hooked up! Check out the park just adjacent from the home. Don't wait, this one won't last long! **ITEMS INCLUDED: PING PONG TABLE W/ACCESSORIES, RING SECURITY SYSTEM, IQ GARAGE SENSOR/OPENER, 60" TV (MOUNTED ABOVE FIREPLACE), PATIO FURNITURE & FIRE PIT**
Property Specifics
| Single Family | |
| — | |
| Ranch | |
| 2002 | |
| Full | |
| — | |
| No | |
| 0.37 |
| Kane | |
| Spring Acres Hills | |
| 200 / Annual | |
| None | |
| Public | |
| Public Sewer | |
| 10939652 | |
| 0316105012 |
Nearby Schools
| NAME: | DISTRICT: | DISTANCE: | |
|---|---|---|---|
|
Grade School
Liberty Elementary School |
300 | — | |
|
Middle School
Dundee Middle School |
300 | Not in DB | |
|
High School
H D Jacobs High School |
300 | Not in DB | |
Property History
| DATE: | EVENT: | PRICE: | SOURCE: |
|---|---|---|---|
| 21 Dec, 2020 | Sold | $325,000 | MRED MLS |
| 27 Nov, 2020 | Under contract | $320,000 | MRED MLS |
| 23 Nov, 2020 | Listed for sale | $320,000 | MRED MLS |
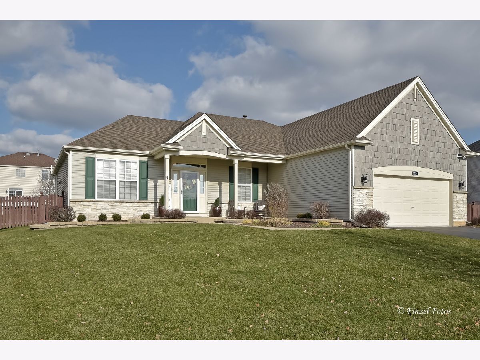
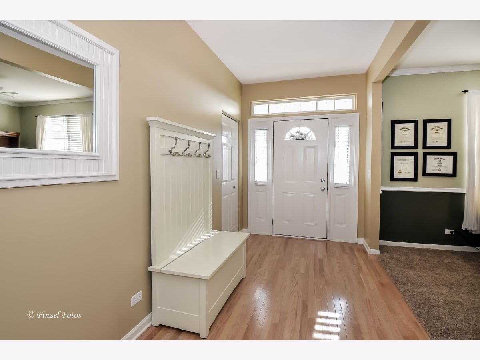
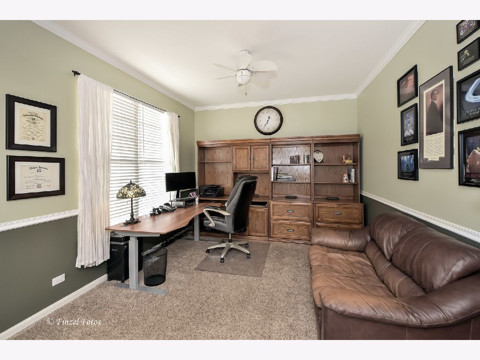
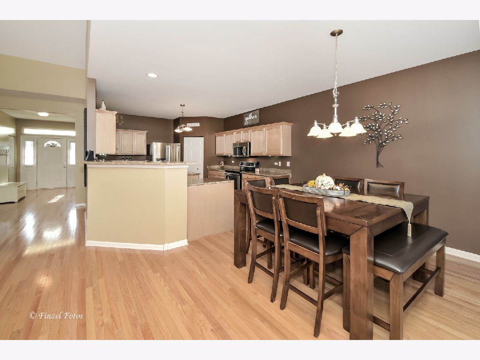
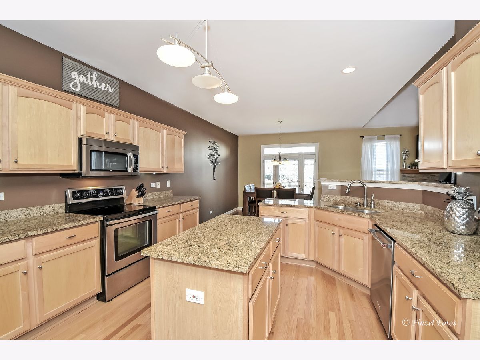
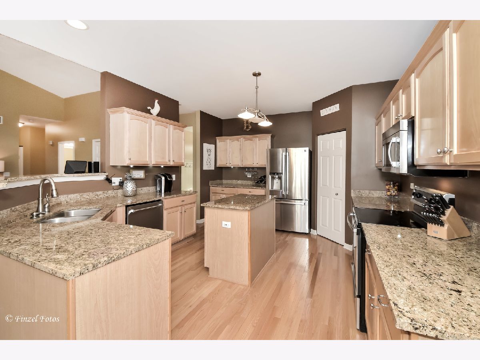
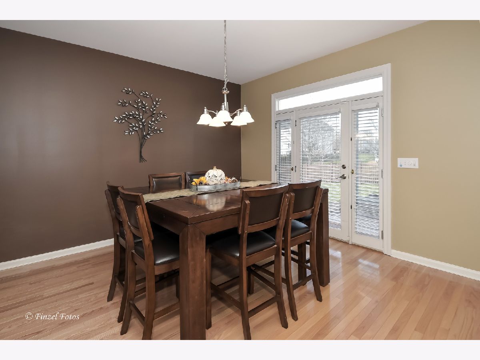
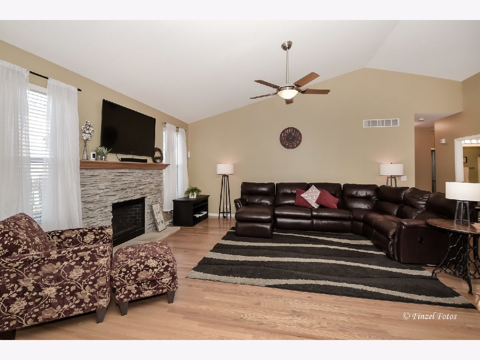
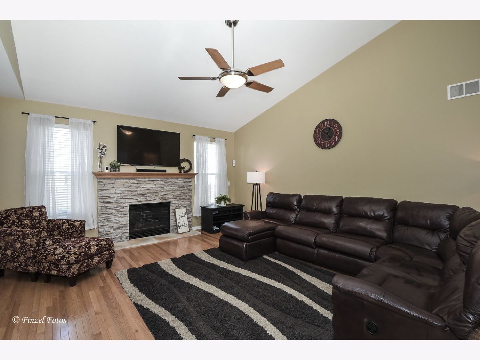
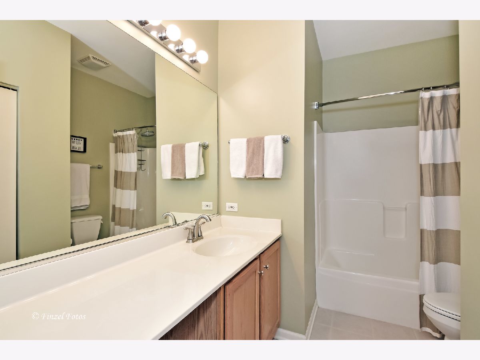
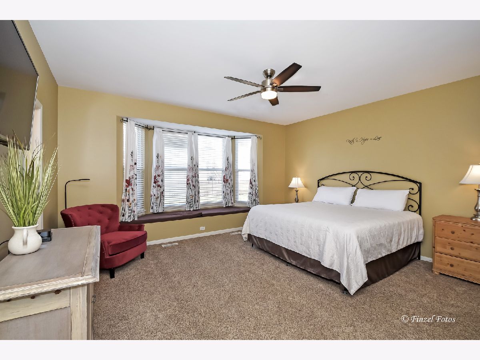
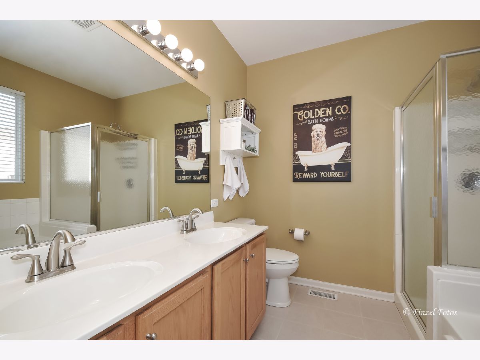
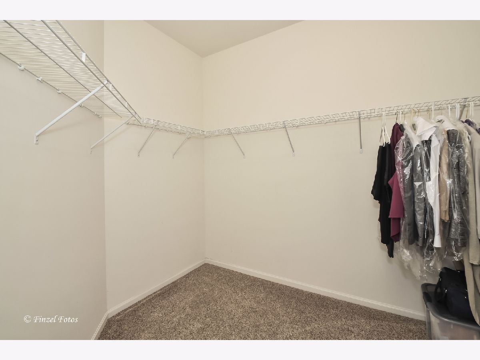
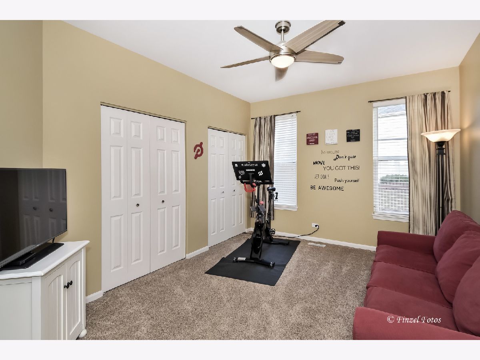
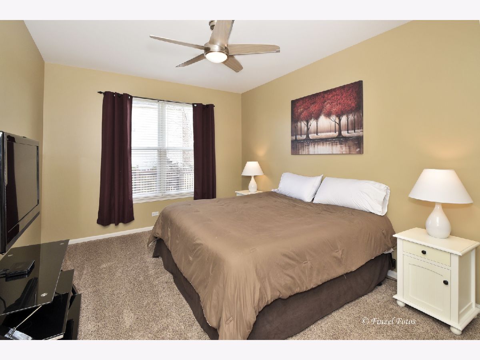
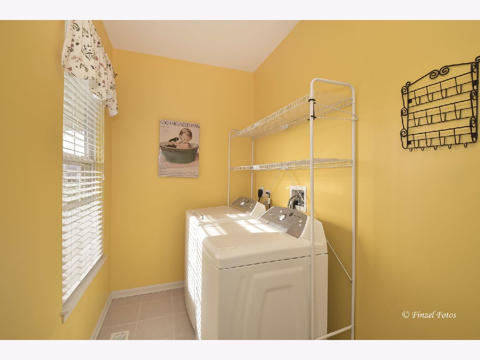
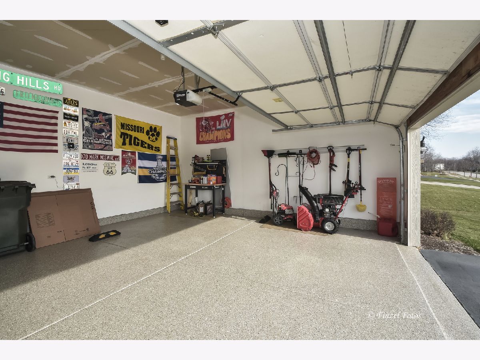
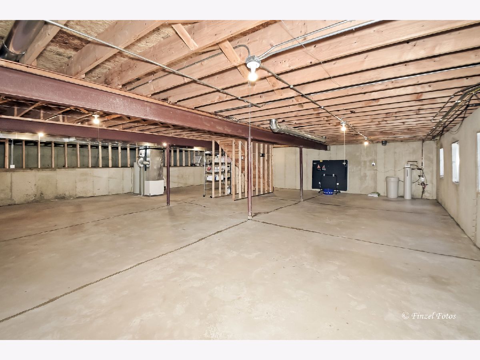
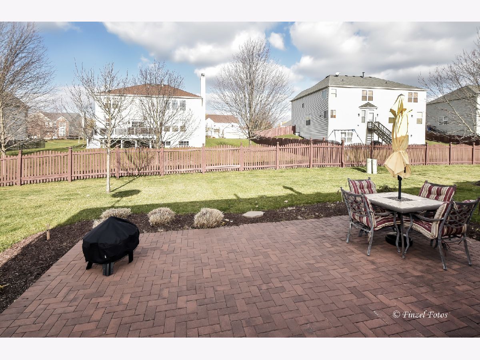
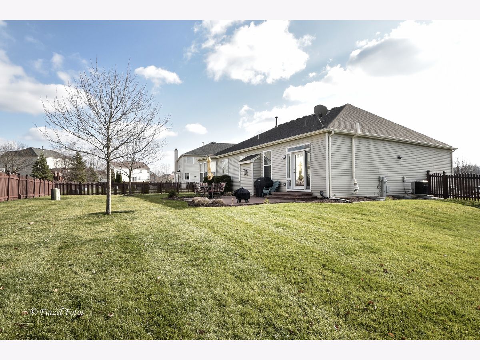
Room Specifics
Total Bedrooms: 3
Bedrooms Above Ground: 3
Bedrooms Below Ground: 0
Dimensions: —
Floor Type: Carpet
Dimensions: —
Floor Type: Carpet
Full Bathrooms: 2
Bathroom Amenities: Whirlpool,Double Sink
Bathroom in Basement: 0
Rooms: Foyer,Den
Basement Description: Unfinished
Other Specifics
| 2 | |
| Concrete Perimeter | |
| Asphalt | |
| Brick Paver Patio, Storms/Screens, Fire Pit | |
| Fenced Yard,Park Adjacent | |
| 100X139X128X142 | |
| — | |
| Full | |
| Vaulted/Cathedral Ceilings, Hardwood Floors, Walk-In Closet(s), Ceiling - 9 Foot, Open Floorplan, Granite Counters | |
| Range, Microwave, Dishwasher, Refrigerator, Washer, Dryer, Disposal, Stainless Steel Appliance(s), Water Softener Owned | |
| Not in DB | |
| Park | |
| — | |
| — | |
| Gas Log, Gas Starter |
Tax History
| Year | Property Taxes |
|---|---|
| 2020 | $8,073 |
Contact Agent
Nearby Sold Comparables
Contact Agent
Listing Provided By
Coldwell Banker Real Estate Group - Algonquin

