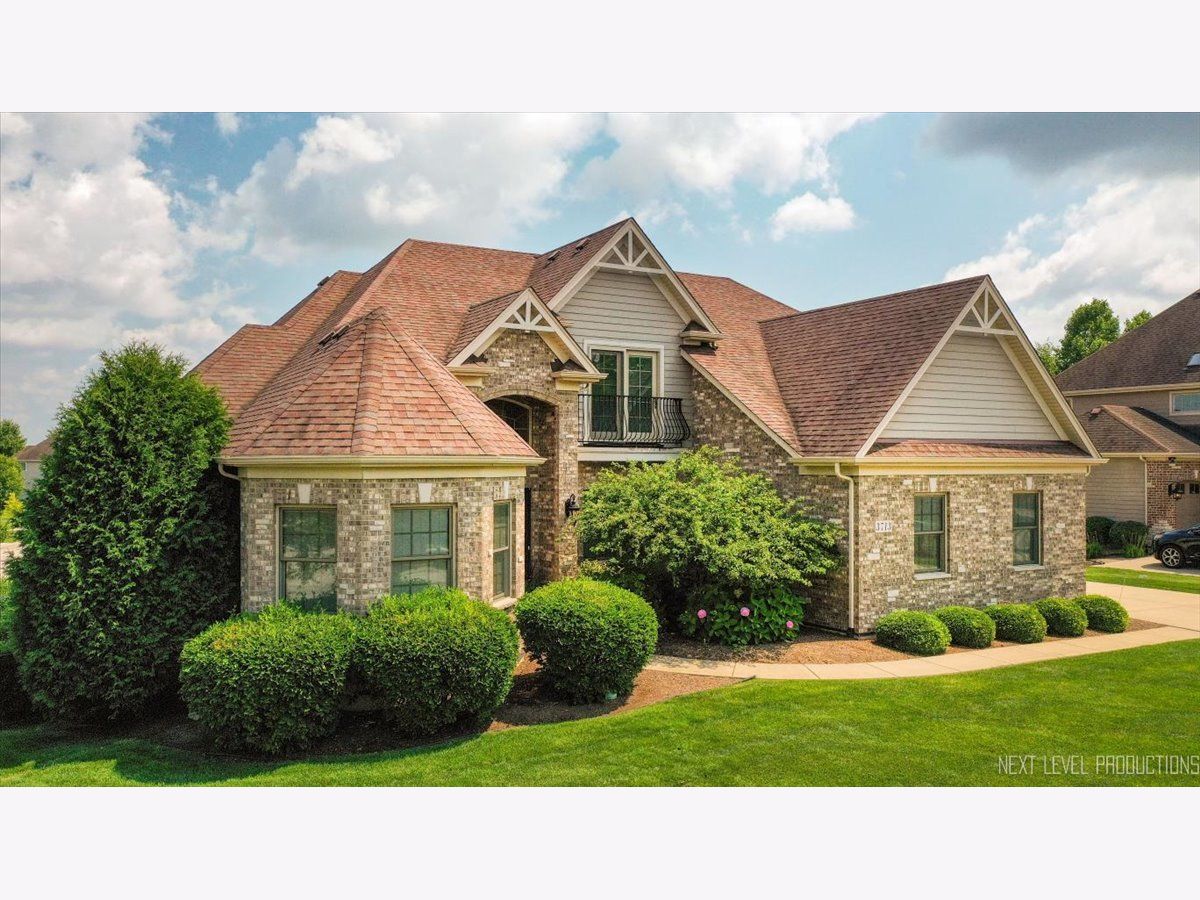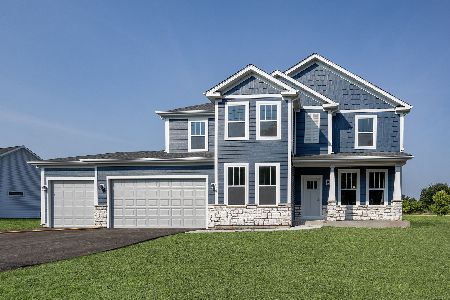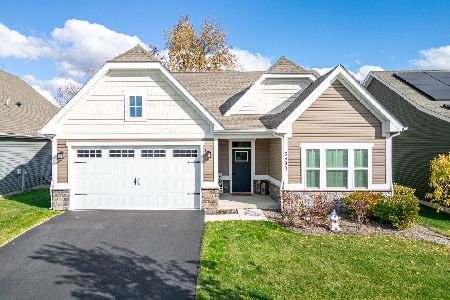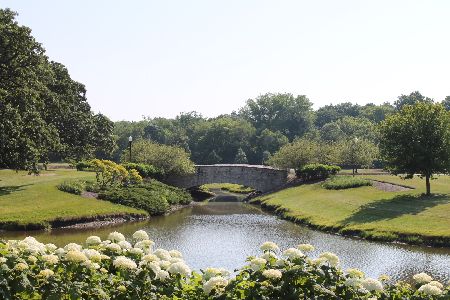3713 Peregrine Way, Elgin, Illinois 60124
$710,000
|
Sold
|
|
| Status: | Closed |
| Sqft: | 2,867 |
| Cost/Sqft: | $255 |
| Beds: | 4 |
| Baths: | 4 |
| Year Built: | 2014 |
| Property Taxes: | $16,593 |
| Days On Market: | 290 |
| Lot Size: | 0,35 |
Description
Welcome home to this stunning property, built by Overstreet Builders, located in the desirable Highland Woods custom Ridgeview neighborhood! Offering exclusive access to clubhouse amenities like a pool, fitness center, and tennis courts, and situated within the top-rated District 301 schools, this home truly has it all. This exceptional home, featuring a gorgeous blend of brick and cedar, is brimming with beautiful details throughout. Pella windows with integrated blinds, pocket doors, designer light fixtures, and more! As you step inside, you'll be welcomed by a grand 2-story foyer, setting the tone for this elegant home. The formal living room is ideal for intimate gatherings, offering the perfect space for a baby grand piano or cozy seating area. The gourmet kitchen is a chef's dream, with a spacious island seating 8+, granite counters, an exquisite backsplash, and high-end appliances. The expansive cabinetry and counter space create a sophisticated and functional work area for both cooking and baking. Adjacent to the kitchen is the sun-filled breakfast room, which opens to a multi-level, maintenance-free deck, perfect for entertaining or enjoying peaceful moments. The kitchen flows seamlessly into the heart of the home, the family room. With soaring 2-story ceilings, large windows, and a striking brick fireplace, this space is perfect for family time and hosting guests. On the main floor, you'll find two spacious bedrooms. The primary suite is an absolute retreat, featuring vaulted ceilings, an en-suite with a soaking tub, a walk-in closet, and private access to the outdoors. The second bedroom is generously sized, with a walk-in closet and plenty of natural light. Upstairs, you'll find two more bedrooms connected by a Jack & Jill bath, complete with a skylight. Both rooms boast vaulted ceilings and walk-in closets, with one room offering the charm of a Juliet balcony-a rare and delightful feature. The laundry room is a dream, with built-in storage and organizational features making chores a breeze. The full English basement is an entertainer's paradise, offering an L-shaped layout with a wet bar, media room, and additional family room-perfect for game nights or movie marathons. There's also ample extra space to customize to your needs, and a hidden bedroom with an en-suite and walk-in closet, tucked behind a secret bookshelf door-like something out of a movie! The three-car side-load garage is ideal for all your storage needs and comes with an epoxy-coated floor. The backyard is equally impressive, featuring a fenced yard that's ready for play or relaxation. This home, with its attention to detail and unbeatable amenities, is truly a must-see. Don't miss the opportunity to elevate your lifestyle-call today!
Property Specifics
| Single Family | |
| — | |
| — | |
| 2014 | |
| — | |
| — | |
| No | |
| 0.35 |
| Kane | |
| Highland Woods | |
| 105 / Monthly | |
| — | |
| — | |
| — | |
| 12298589 | |
| 0502492001 |
Property History
| DATE: | EVENT: | PRICE: | SOURCE: |
|---|---|---|---|
| 16 Apr, 2025 | Sold | $710,000 | MRED MLS |
| 8 Mar, 2025 | Under contract | $729,900 | MRED MLS |
| 27 Feb, 2025 | Listed for sale | $729,900 | MRED MLS |















































Room Specifics
Total Bedrooms: 5
Bedrooms Above Ground: 4
Bedrooms Below Ground: 1
Dimensions: —
Floor Type: —
Dimensions: —
Floor Type: —
Dimensions: —
Floor Type: —
Dimensions: —
Floor Type: —
Full Bathrooms: 4
Bathroom Amenities: Separate Shower,Soaking Tub
Bathroom in Basement: 1
Rooms: —
Basement Description: —
Other Specifics
| 3 | |
| — | |
| — | |
| — | |
| — | |
| 105X130 | |
| Full | |
| — | |
| — | |
| — | |
| Not in DB | |
| — | |
| — | |
| — | |
| — |
Tax History
| Year | Property Taxes |
|---|---|
| 2025 | $16,593 |
Contact Agent
Nearby Similar Homes
Nearby Sold Comparables
Contact Agent
Listing Provided By
Keller Williams North Shore West








