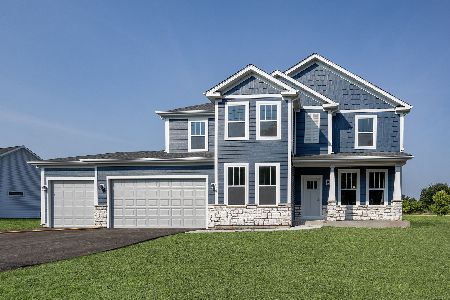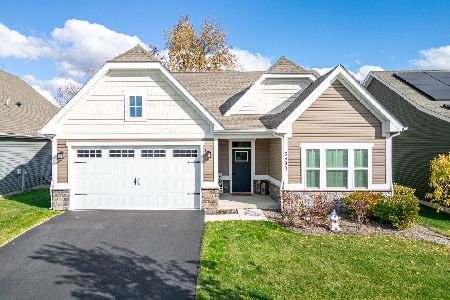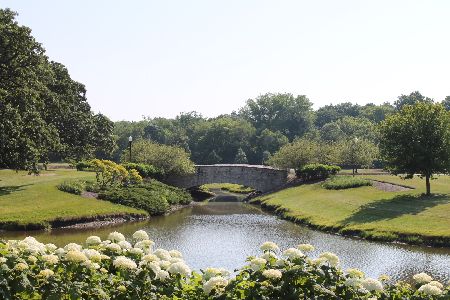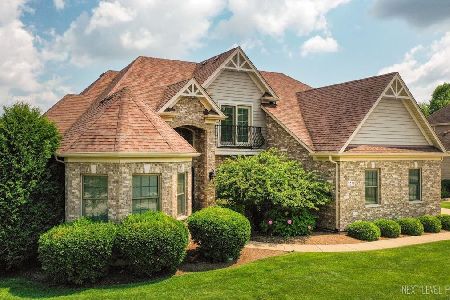3711 Peregrine Way, Elgin, Illinois 60124
$504,900
|
Sold
|
|
| Status: | Closed |
| Sqft: | 3,366 |
| Cost/Sqft: | $150 |
| Beds: | 4 |
| Baths: | 4 |
| Year Built: | 2008 |
| Property Taxes: | $0 |
| Days On Market: | 6254 |
| Lot Size: | 0,49 |
Description
ABIGAIL HOMES ASHLYN "Energy Star" Certified home!!READY TO GO!Amazing attention to detail!Custom millwork t-out!Large gourmet kitchen with s/s appl and granite!All full baths with granite counters and elevated vanities!Amazing master suite with luxury bath! Full basement with R/Ii for bath and rough in FP!Amazing new community with Owners Club!Mintutes from I-90 and Big Timer Metra!Must see!
Property Specifics
| Single Family | |
| — | |
| Traditional | |
| 2008 | |
| Full,English | |
| ASHLYN | |
| No | |
| 0.49 |
| Kane | |
| Highland Woods | |
| 40 / Monthly | |
| Clubhouse,Pool | |
| Public | |
| Public Sewer | |
| 07061826 | |
| 0502492002 |
Nearby Schools
| NAME: | DISTRICT: | DISTANCE: | |
|---|---|---|---|
|
Grade School
Country Trails Elementary School |
301 | — | |
|
Middle School
Prairie Knolls Middle School |
301 | Not in DB | |
Property History
| DATE: | EVENT: | PRICE: | SOURCE: |
|---|---|---|---|
| 2 Jul, 2010 | Sold | $504,900 | MRED MLS |
| 16 Mar, 2010 | Under contract | $504,900 | MRED MLS |
| — | Last price change | $514,900 | MRED MLS |
| 30 Oct, 2008 | Listed for sale | $650,000 | MRED MLS |
| 28 Oct, 2014 | Sold | $487,000 | MRED MLS |
| 22 Sep, 2014 | Under contract | $499,000 | MRED MLS |
| 30 Aug, 2014 | Listed for sale | $499,000 | MRED MLS |
| 8 Jun, 2021 | Sold | $595,000 | MRED MLS |
| 16 Apr, 2021 | Under contract | $595,000 | MRED MLS |
| 23 Mar, 2021 | Listed for sale | $595,000 | MRED MLS |
Room Specifics
Total Bedrooms: 4
Bedrooms Above Ground: 4
Bedrooms Below Ground: 0
Dimensions: —
Floor Type: Carpet
Dimensions: —
Floor Type: Carpet
Dimensions: —
Floor Type: Carpet
Full Bathrooms: 4
Bathroom Amenities: Whirlpool,Separate Shower,Double Sink
Bathroom in Basement: 0
Rooms: Den,Foyer,Sitting Room,Utility Room-1st Floor
Basement Description: —
Other Specifics
| 3 | |
| Concrete Perimeter | |
| Concrete | |
| — | |
| — | |
| 126X85 | |
| Full | |
| Full | |
| Vaulted/Cathedral Ceilings | |
| Range, Microwave, Dishwasher | |
| Not in DB | |
| Clubhouse, Pool, Tennis Courts, Sidewalks, Street Lights, Street Paved | |
| — | |
| — | |
| — |
Tax History
| Year | Property Taxes |
|---|---|
| 2014 | $16,849 |
| 2021 | $16,828 |
Contact Agent
Nearby Similar Homes
Nearby Sold Comparables
Contact Agent
Listing Provided By
Baird & Warner









