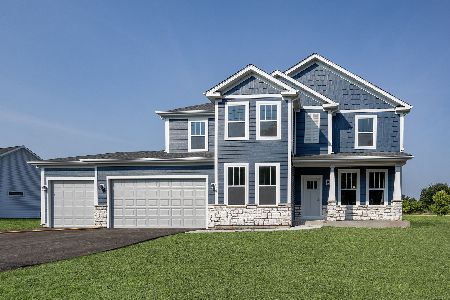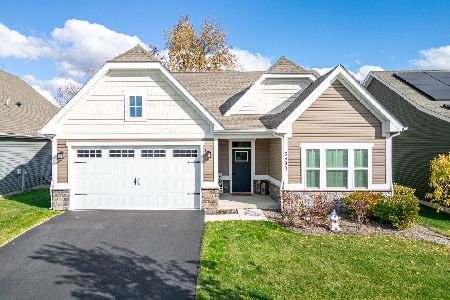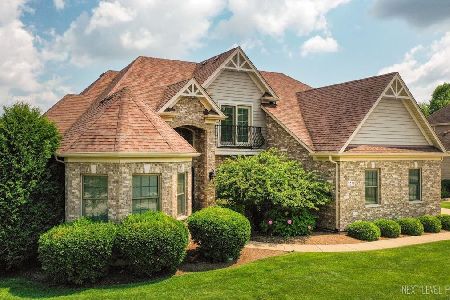3711 Peregrine Way, Elgin, Illinois 60124
$595,000
|
Sold
|
|
| Status: | Closed |
| Sqft: | 4,566 |
| Cost/Sqft: | $130 |
| Beds: | 4 |
| Baths: | 5 |
| Year Built: | 2008 |
| Property Taxes: | $16,828 |
| Days On Market: | 1727 |
| Lot Size: | 0,49 |
Description
Over 4500sq ft of Living Space! Absolutely Gorgeous Showroom Ready Custom Home Located in the Prestigious Highland Woods Subdivision and in the Highly Regarded Burlington 301 School System. This Custom Home Features Hardwood Floors, Crown Molding, Wainscoting, 3 Fire Places, Gourmet Kitchen, Island, Granite Counter Tops, Stainless Steel Appliances, Wet Bar in the Family Room, First Floor Laundry, First Floor Den, Master Suite, with Sitting Room, Master Bathroom with Dual Sinks, Separate Shower, Large Walk In Split Closet, 2nd Bedroom with Full Bathroom and Walk In Closet, Jack and Jill Bathroom Splits the other 2 Bedrooms. The Home Also Features Dual Staircase, Rod Iron Bannisters, Full Finished English Basement with 9' Ceilings, 3 Car Sideload Garage with Concrete Driveway. This Home is Turnkey Move in Ready from Top to Bottom! Highland Woods Features a Beautiful Clubhouse, Swimming Pools, Tennis Courts, Ponds and Country Trails Elementary School is in the Subdivision.
Property Specifics
| Single Family | |
| — | |
| — | |
| 2008 | |
| Full,English | |
| CUSTOM | |
| No | |
| 0.49 |
| Kane | |
| Highland Woods | |
| 204 / Quarterly | |
| Clubhouse,Exercise Facilities,Pool | |
| Public | |
| Public Sewer | |
| 11029878 | |
| 0502492002 |
Nearby Schools
| NAME: | DISTRICT: | DISTANCE: | |
|---|---|---|---|
|
Grade School
Country Trails Elementary School |
301 | — | |
|
Middle School
Prairie Knolls Middle School |
301 | Not in DB | |
|
High School
Central High School |
301 | Not in DB | |
Property History
| DATE: | EVENT: | PRICE: | SOURCE: |
|---|---|---|---|
| 2 Jul, 2010 | Sold | $504,900 | MRED MLS |
| 16 Mar, 2010 | Under contract | $504,900 | MRED MLS |
| — | Last price change | $514,900 | MRED MLS |
| 30 Oct, 2008 | Listed for sale | $650,000 | MRED MLS |
| 28 Oct, 2014 | Sold | $487,000 | MRED MLS |
| 22 Sep, 2014 | Under contract | $499,000 | MRED MLS |
| 30 Aug, 2014 | Listed for sale | $499,000 | MRED MLS |
| 8 Jun, 2021 | Sold | $595,000 | MRED MLS |
| 16 Apr, 2021 | Under contract | $595,000 | MRED MLS |
| 23 Mar, 2021 | Listed for sale | $595,000 | MRED MLS |
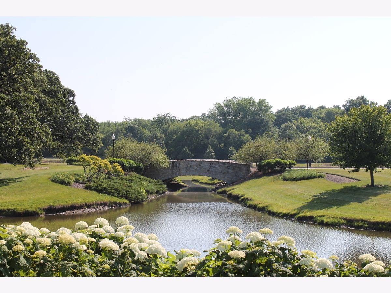
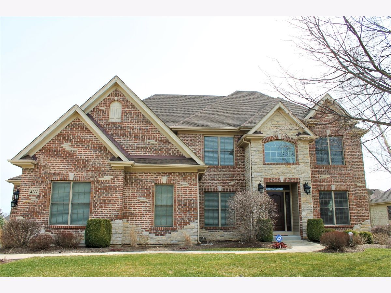
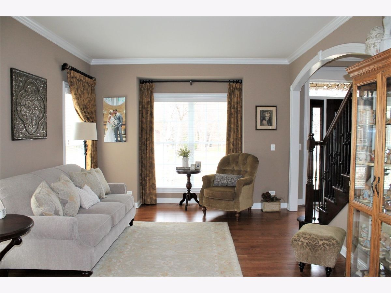
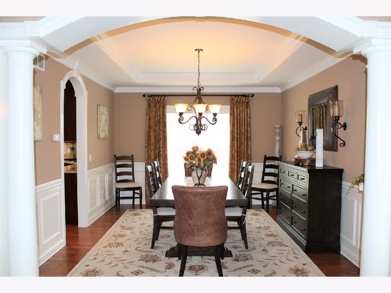
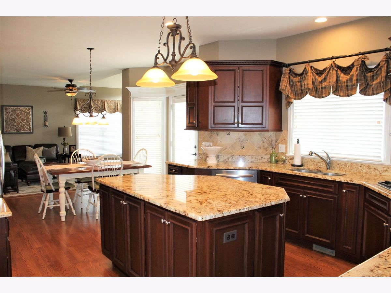
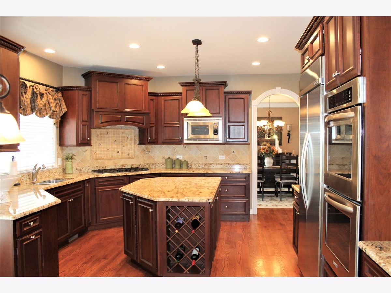
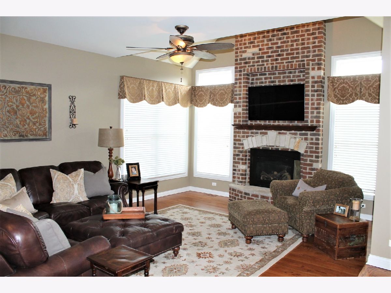
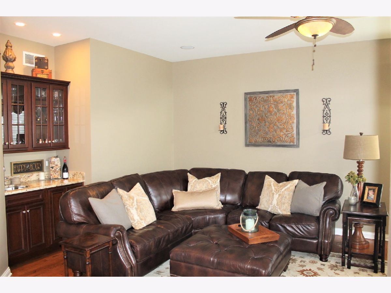
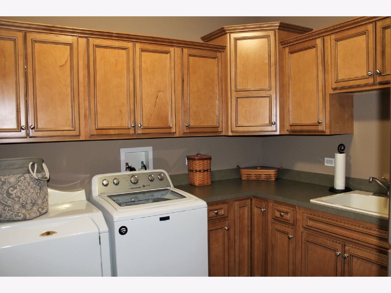
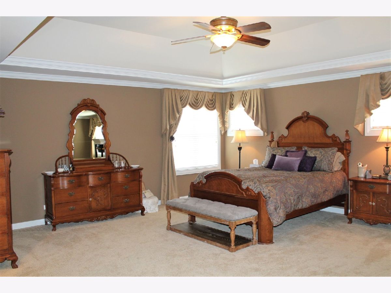
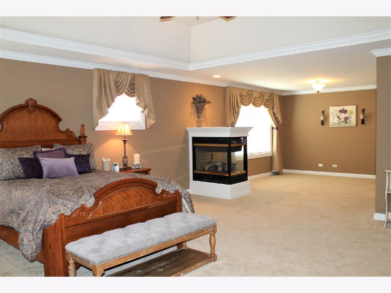
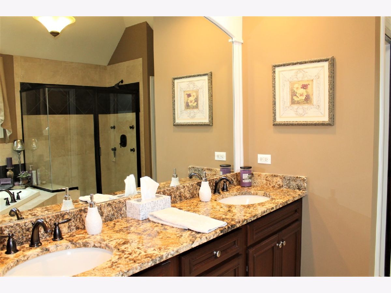
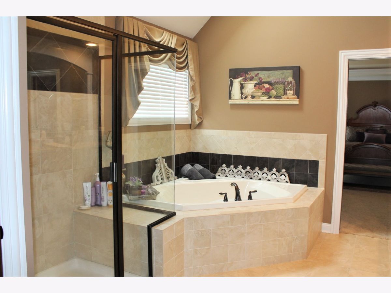
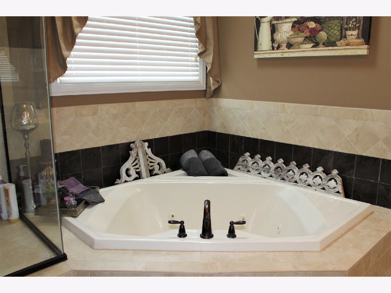
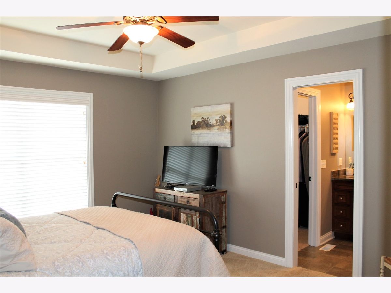
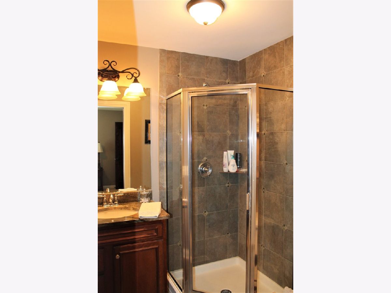
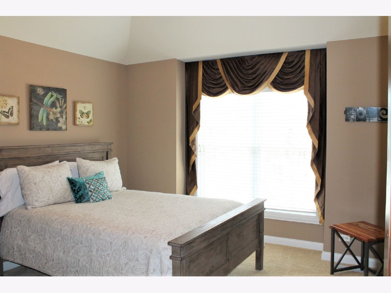
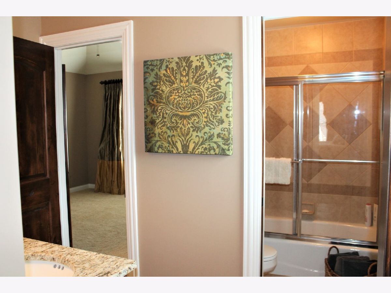
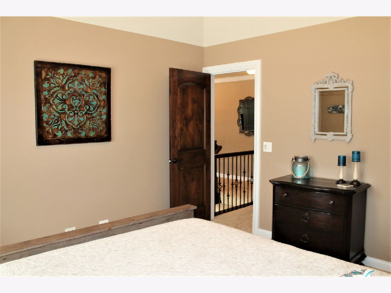
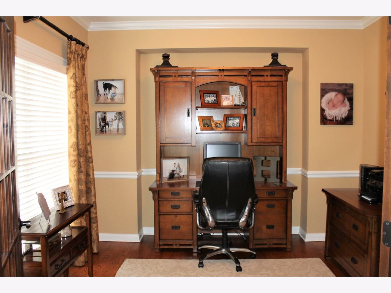
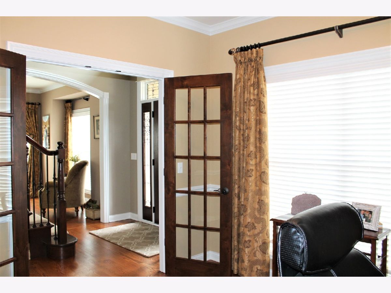
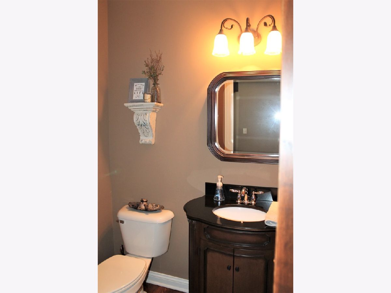
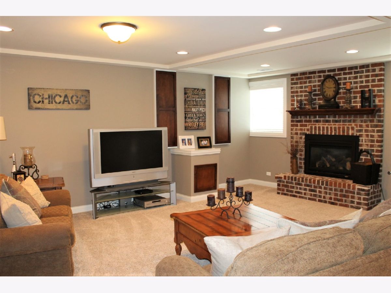
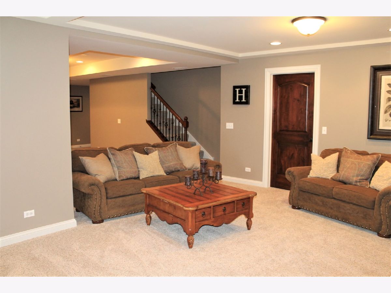
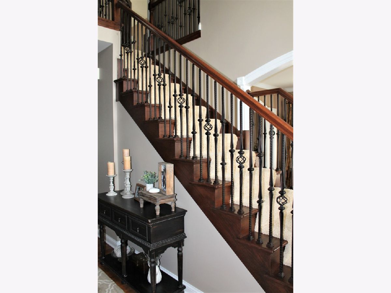
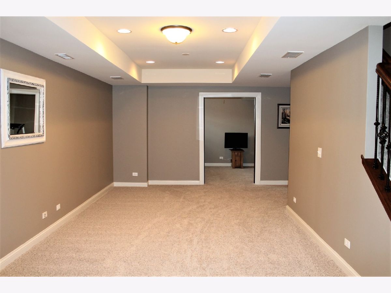
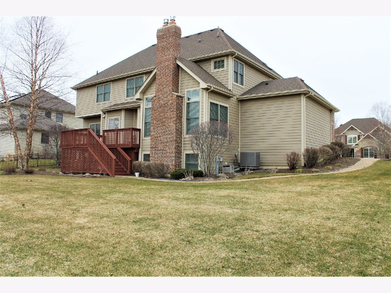
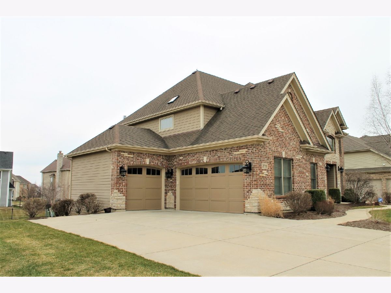
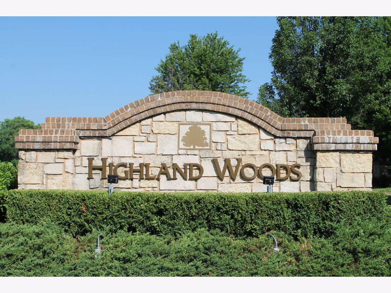
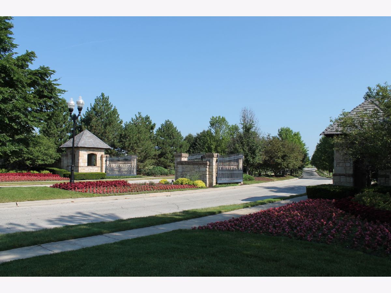
Room Specifics
Total Bedrooms: 5
Bedrooms Above Ground: 4
Bedrooms Below Ground: 1
Dimensions: —
Floor Type: Carpet
Dimensions: —
Floor Type: Carpet
Dimensions: —
Floor Type: Carpet
Dimensions: —
Floor Type: —
Full Bathrooms: 5
Bathroom Amenities: Whirlpool,Separate Shower,Double Sink
Bathroom in Basement: 1
Rooms: Den,Eating Area,Foyer,Office,Recreation Room,Sitting Room,Utility Room-1st Floor,Bedroom 5
Basement Description: Finished,9 ft + pour
Other Specifics
| 3 | |
| Concrete Perimeter | |
| Concrete | |
| Deck, Storms/Screens | |
| Landscaped | |
| 126X85 | |
| — | |
| Full | |
| Vaulted/Cathedral Ceilings, Bar-Wet, Hardwood Floors, First Floor Laundry, Walk-In Closet(s), Coffered Ceiling(s), Granite Counters, Separate Dining Room | |
| Double Oven, Microwave, Dishwasher, Refrigerator, Washer, Dryer, Disposal, Stainless Steel Appliance(s), Cooktop | |
| Not in DB | |
| Clubhouse, Park, Pool, Tennis Court(s), Lake, Curbs, Sidewalks, Street Lights, Street Paved | |
| — | |
| — | |
| — |
Tax History
| Year | Property Taxes |
|---|---|
| 2014 | $16,849 |
| 2021 | $16,828 |
Contact Agent
Nearby Similar Homes
Nearby Sold Comparables
Contact Agent
Listing Provided By
Street Side Realty LLC


