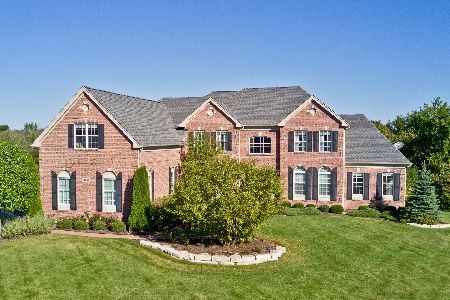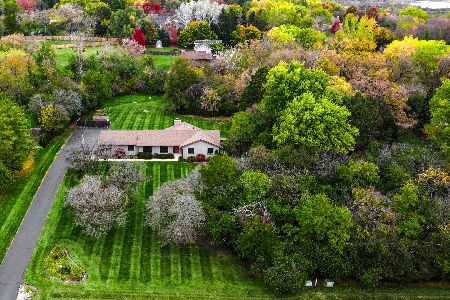37135 Willow Lane, Gurnee, Illinois 60031
$320,000
|
Sold
|
|
| Status: | Closed |
| Sqft: | 2,896 |
| Cost/Sqft: | $114 |
| Beds: | 3 |
| Baths: | 3 |
| Year Built: | 1980 |
| Property Taxes: | $7,919 |
| Days On Market: | 2934 |
| Lot Size: | 0,91 |
Description
This home has a SECRET! Check out the addition with heat and AC that has been added to the back of the garage - perfect for a workroom, a man cave, or the newest craze - a "she-shed," or BOTH! You'd love to live in the country, but hate to give up the convenience of the suburbs? This 3-bedroom/3-bath home also has an extra room in the basement along with a full bath. With almost an acre on a cul-de-sac street you can sit on your deck overlooking your beautiful and private yard with all kinds of room for outdoor fun. Unique layout with a breezeway (including windows & screens) between the house and the garage that is the perfect area for bug free outside dining and other activities. Finished English basement with built-in wet bar and a great Family Room area for entertaining. Close to the conveniences of all that Gurnee has to offer, yet this neighborhood of custom homes on large lots makes you feel as if you are miles away. This is the one that has what you want--stop by today!
Property Specifics
| Single Family | |
| — | |
| Ranch | |
| 1980 | |
| Partial,English | |
| — | |
| No | |
| 0.91 |
| Lake | |
| Mulberry Estates | |
| 0 / Not Applicable | |
| None | |
| Private Well | |
| Septic-Private | |
| 09858649 | |
| 07033030230000 |
Nearby Schools
| NAME: | DISTRICT: | DISTANCE: | |
|---|---|---|---|
|
Grade School
Woodland Elementary School |
50 | — | |
|
Middle School
Woodland Middle School |
50 | Not in DB | |
|
High School
Warren Township High School |
121 | Not in DB | |
|
Alternate Elementary School
Woodland Intermediate School |
— | Not in DB | |
Property History
| DATE: | EVENT: | PRICE: | SOURCE: |
|---|---|---|---|
| 20 Apr, 2018 | Sold | $320,000 | MRED MLS |
| 8 Mar, 2018 | Under contract | $329,000 | MRED MLS |
| 15 Feb, 2018 | Listed for sale | $329,000 | MRED MLS |
Room Specifics
Total Bedrooms: 3
Bedrooms Above Ground: 3
Bedrooms Below Ground: 0
Dimensions: —
Floor Type: Carpet
Dimensions: —
Floor Type: Carpet
Full Bathrooms: 3
Bathroom Amenities: Whirlpool,Separate Shower
Bathroom in Basement: 1
Rooms: Eating Area,Office,Other Room,Deck,Recreation Room,Foyer,Workshop
Basement Description: Finished
Other Specifics
| 3 | |
| Concrete Perimeter | |
| Asphalt | |
| Deck, Porch, Storms/Screens, Breezeway | |
| — | |
| 131 X 309 | |
| Unfinished | |
| Full | |
| Vaulted/Cathedral Ceilings, Bar-Wet, Hardwood Floors, Wood Laminate Floors, First Floor Bedroom, First Floor Full Bath | |
| Range, Microwave, Dishwasher, Refrigerator, Washer, Dryer | |
| Not in DB | |
| Street Paved | |
| — | |
| — | |
| Gas Log |
Tax History
| Year | Property Taxes |
|---|---|
| 2018 | $7,919 |
Contact Agent
Nearby Similar Homes
Nearby Sold Comparables
Contact Agent
Listing Provided By
Baird & Warner





