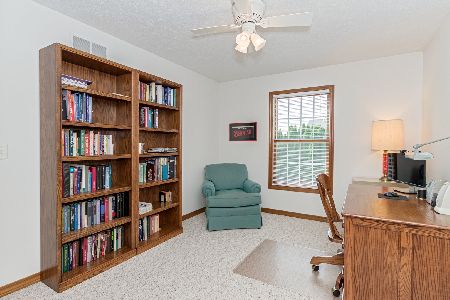3807 Baldocchi Drive, Bloomington, Illinois 61704
$406,500
|
Sold
|
|
| Status: | Closed |
| Sqft: | 4,034 |
| Cost/Sqft: | $87 |
| Beds: | 4 |
| Baths: | 4 |
| Year Built: | 2001 |
| Property Taxes: | $7,569 |
| Days On Market: | 1407 |
| Lot Size: | 0,00 |
Description
What a Gem in Eagle Crest East! This one owner home, well cared for and loved is close to Constitution Trail, neighborhood parks, Bloomington Regional Airport and Unit 5 schools. New paint throughout and carpet on the 2nd floor and basement in 2022, a blank canvas for the new lucky owners! The first floor offers an open floor plan, hardwood floors, formal dining and a private office with French doors. Convenient first floor laundry with sink and half bathroom. With charming built-ins and a gas fireplace, the family room is the perfect place to cozy up with a book, enjoy movie nights, or entertain guests! Eat-in kitchen offers plenty of room for a table and breakfast bar. Extend your living area through the sliding glass doors to the backyard patio and enjoy your spacious backyard with privacy trees. The spacious kitchen opens to the family great for entertaining! Natural finished cabinets, island, stainless steel appliances, stunning light fixtures, and additional cabinets and counter for desk or coffee bar! Upstairs offers four bedrooms and two full bathrooms. The huge master suite includes beautiful hardwood floors, high ceilings and a large walk-in closet. En-suite offers double vanity, garden tub and walk-in shower. The finished basement provides endless possibilities! A great theater room, 5th bedroom and a bonus room for working out or crafts. Be the host with the most and serve spirits to your guests in your basement at the beautiful custom wet bar! All appliances stay including w/d, roof 2015, two furnaces, HVAC system original. Do not delay to see this home, it's the one you have been waiting for!
Property Specifics
| Single Family | |
| — | |
| — | |
| 2001 | |
| — | |
| — | |
| No | |
| 0 |
| Mc Lean | |
| Eagle Crest | |
| 0 / Not Applicable | |
| — | |
| — | |
| — | |
| 11349525 | |
| 1530279008 |
Nearby Schools
| NAME: | DISTRICT: | DISTANCE: | |
|---|---|---|---|
|
Grade School
Benjamin Elementary |
5 | — | |
|
Middle School
Evans Jr High |
5 | Not in DB | |
|
High School
Normal Community High School |
5 | Not in DB | |
Property History
| DATE: | EVENT: | PRICE: | SOURCE: |
|---|---|---|---|
| 3 May, 2022 | Sold | $406,500 | MRED MLS |
| 20 Mar, 2022 | Under contract | $350,000 | MRED MLS |
| 17 Mar, 2022 | Listed for sale | $350,000 | MRED MLS |
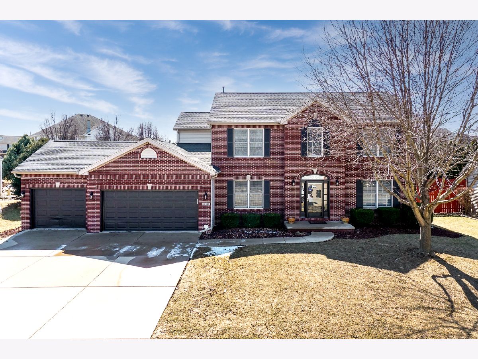



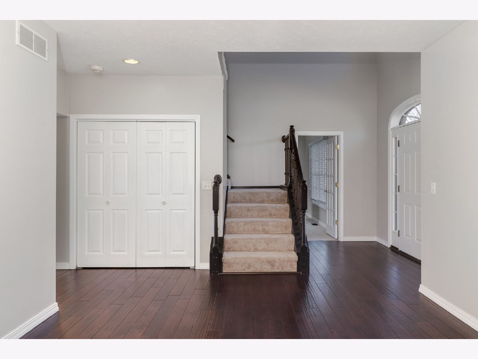
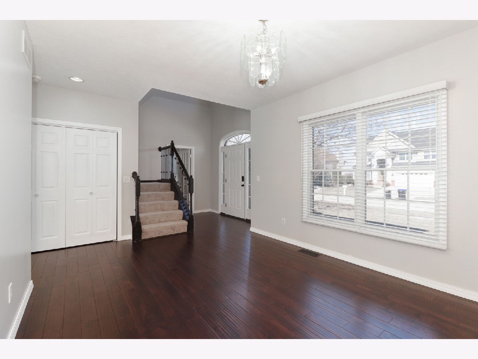
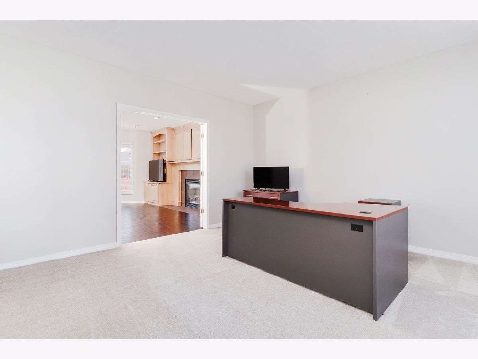
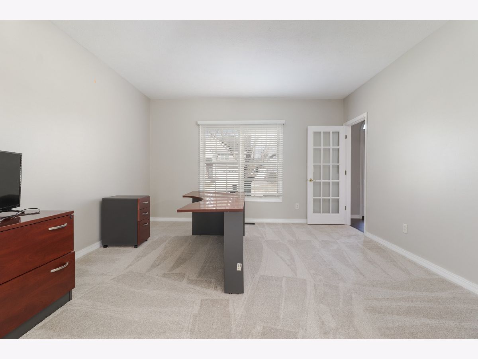

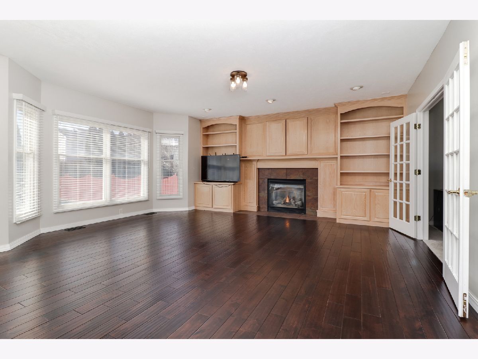
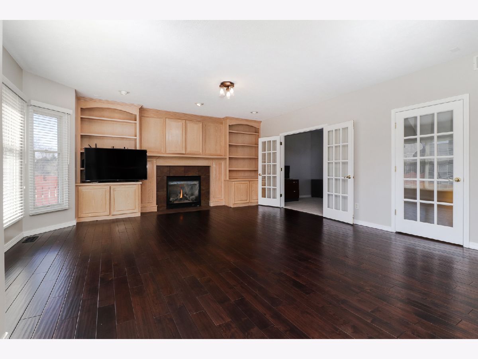
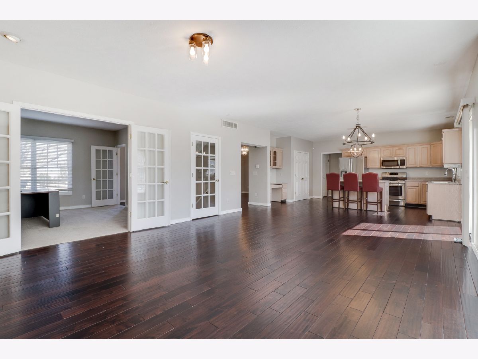


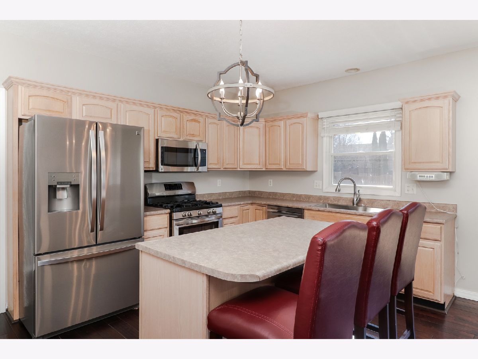

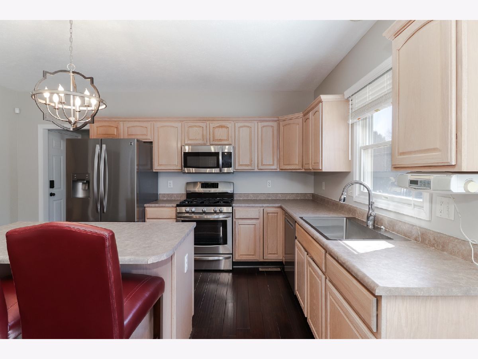

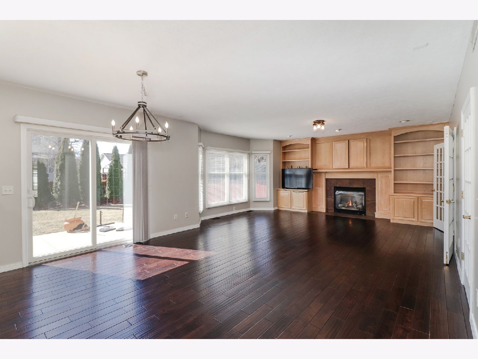

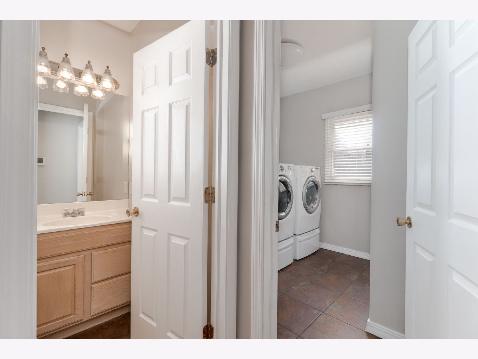

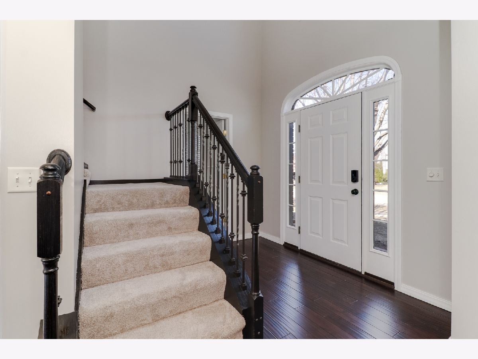




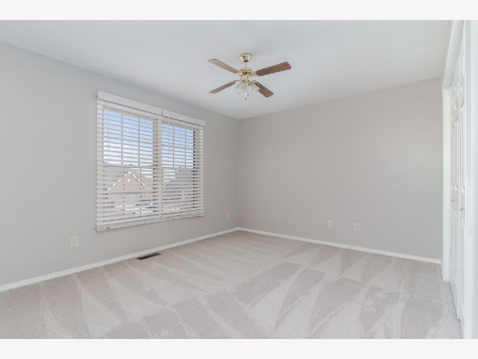


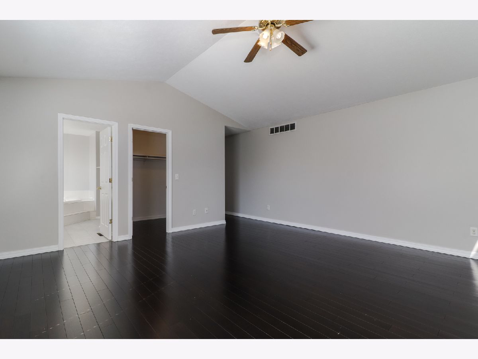


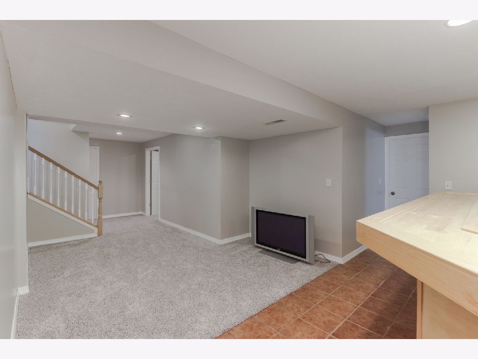
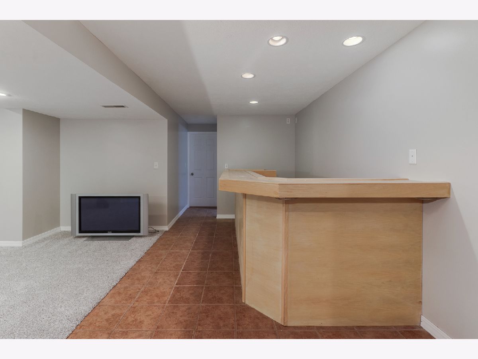






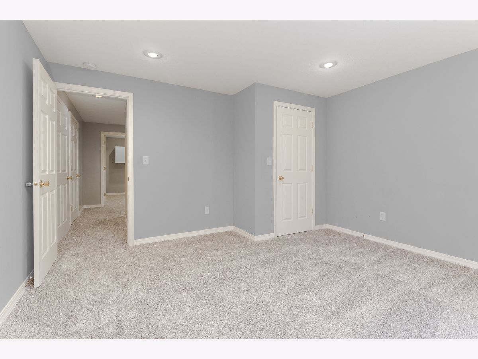
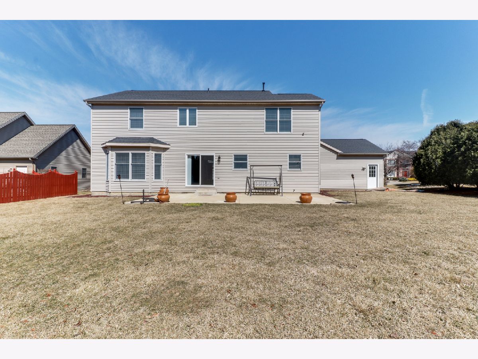
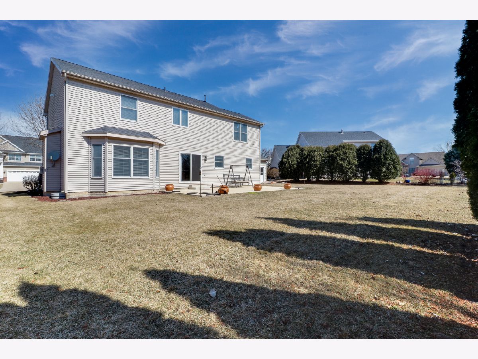



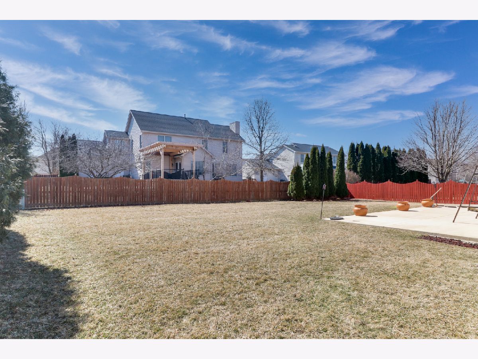
Room Specifics
Total Bedrooms: 5
Bedrooms Above Ground: 4
Bedrooms Below Ground: 1
Dimensions: —
Floor Type: —
Dimensions: —
Floor Type: —
Dimensions: —
Floor Type: —
Dimensions: —
Floor Type: —
Full Bathrooms: 4
Bathroom Amenities: Separate Shower,Double Sink,Garden Tub,Soaking Tub
Bathroom in Basement: 1
Rooms: —
Basement Description: Finished
Other Specifics
| 3 | |
| — | |
| Concrete | |
| — | |
| — | |
| 90X120 | |
| — | |
| — | |
| — | |
| — | |
| Not in DB | |
| — | |
| — | |
| — | |
| — |
Tax History
| Year | Property Taxes |
|---|---|
| 2022 | $7,569 |
Contact Agent
Nearby Similar Homes
Nearby Sold Comparables
Contact Agent
Listing Provided By
Keller Williams Revolution






