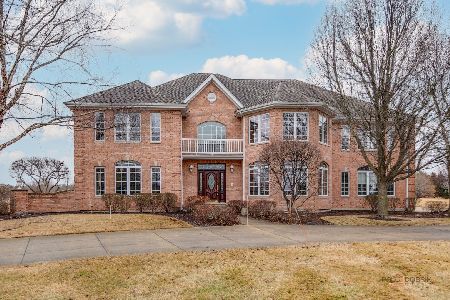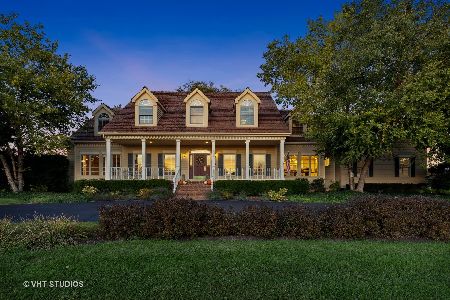37187 Kimberwick Lane, Wadsworth, Illinois 60083
$880,000
|
Sold
|
|
| Status: | Closed |
| Sqft: | 6,422 |
| Cost/Sqft: | $170 |
| Beds: | 4 |
| Baths: | 5 |
| Year Built: | 2000 |
| Property Taxes: | $19,892 |
| Days On Market: | 4852 |
| Lot Size: | 2,34 |
Description
Magnificent Estate on lush acreage. Old World Elegance meets modern design-Grand 2story foyer, center staircase. Gourmet kitchen, dramatic family room, towering fireplace, 2nd staircase. Regal master suite offers a lavish bathroom. The Walkout lower level offers a glass enclosed workout room, bar, media area and full bath. Breathtaking views from the stone terrace and veranda. Truly a spectacular HOME!
Property Specifics
| Single Family | |
| — | |
| English | |
| 2000 | |
| Full,Walkout | |
| CUSTOM | |
| No | |
| 2.34 |
| Lake | |
| Hunt Club Farms | |
| 1025 / Annual | |
| Insurance | |
| Private Well | |
| Septic-Private | |
| 08219913 | |
| 07043020020000 |
Nearby Schools
| NAME: | DISTRICT: | DISTANCE: | |
|---|---|---|---|
|
Grade School
Woodland Elementary School |
50 | — | |
|
Middle School
Woodland Middle School |
50 | Not in DB | |
|
High School
Warren Township High School |
121 | Not in DB | |
Property History
| DATE: | EVENT: | PRICE: | SOURCE: |
|---|---|---|---|
| 8 Jul, 2013 | Sold | $880,000 | MRED MLS |
| 4 Mar, 2013 | Under contract | $1,089,000 | MRED MLS |
| 14 Nov, 2012 | Listed for sale | $1,089,000 | MRED MLS |
Room Specifics
Total Bedrooms: 4
Bedrooms Above Ground: 4
Bedrooms Below Ground: 0
Dimensions: —
Floor Type: Carpet
Dimensions: —
Floor Type: Carpet
Dimensions: —
Floor Type: Carpet
Full Bathrooms: 5
Bathroom Amenities: Whirlpool,Separate Shower,Double Sink,Double Shower
Bathroom in Basement: 1
Rooms: Breakfast Room,Library,Exercise Room,Recreation Room
Basement Description: Finished,Exterior Access
Other Specifics
| 3 | |
| Concrete Perimeter | |
| Concrete | |
| Deck, Patio, Hot Tub | |
| Corner Lot,Landscaped | |
| 219 X 407 X 279 X 453 | |
| Full,Unfinished | |
| Full | |
| Vaulted/Cathedral Ceilings, Bar-Wet, First Floor Laundry | |
| Double Oven, Dishwasher, Refrigerator, High End Refrigerator, Washer, Dryer, Disposal, Stainless Steel Appliance(s) | |
| Not in DB | |
| Horse-Riding Area, Horse-Riding Trails, Street Paved | |
| — | |
| — | |
| Gas Starter |
Tax History
| Year | Property Taxes |
|---|---|
| 2013 | $19,892 |
Contact Agent
Nearby Similar Homes
Nearby Sold Comparables
Contact Agent
Listing Provided By
Berkshire Hathaway HomeServices KoenigRubloff






