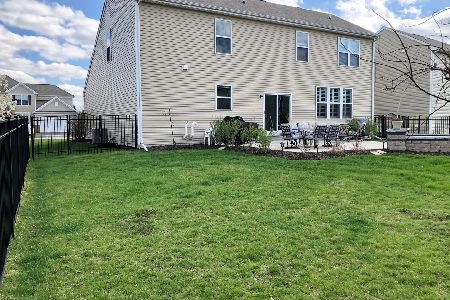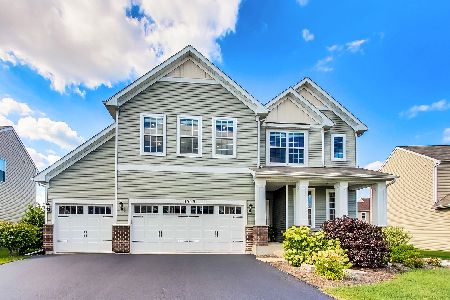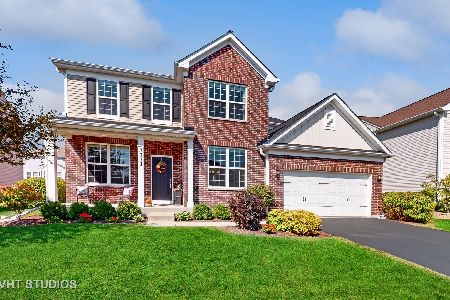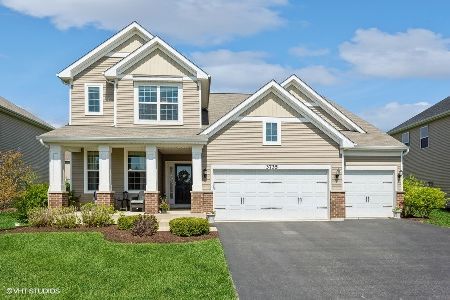3720 Birch Lane, Naperville, Illinois 60564
$837,100
|
Sold
|
|
| Status: | Closed |
| Sqft: | 3,700 |
| Cost/Sqft: | $216 |
| Beds: | 5 |
| Baths: | 4 |
| Year Built: | 2014 |
| Property Taxes: | $12,879 |
| Days On Market: | 1047 |
| Lot Size: | 0,00 |
Description
LOOKS LIKE A HOUSE OUT OF A MAGAZINE! Welcome to this showcase Ashwood Pointe 3700 square foot home with upgrades galore. Where to even begin... As you arrive, you will notice the upgraded elevation and three car garage that makes this STUNNING home stand out. Enter through the new glass-paned front door and notice the custom and on-trend decorative paint and wainscotting that flows right into the family room. There is a first-floor bedroom with a connected full bath, which is excellent for guests, or an in-law arrangement. Guests are sure to feel at home in a space that boasts custom millwork with the raised panel accent wall, elegant light fixture, window treatments, and closet organization. Continue into the main gathering space and WOW! Take in the open floor plan concept with beautiful wood floors! The kitchen boasts a huge 11-foot island with a gleaming granite top that will surely be the gathering place when you entertain. There is an abundance of cabinet and counter space and check out the new GE Cafe refrigerator with on trend gold handles and hardware. There is a reverse osmosis water filter in the kitchen sink. Above the buffet, there are beautiful custom floating shelves. The open living room features a custom walnut herringbone accent wall. The dining room has custom decorative beams and three walls of windows for a sweeping view of the yard and pond. On to the family room to see the custom built in entertainment center with lights and closed/open storage. Don't miss the dedicated office nook just off the side of the kitchen and the amazing mud room complete with custom built in storage, a bench, and a custom shoe tower! The sliding glass door in the dining room leads out to a two-level Timbertech (maintenance free) deck with privacy screen. The firepit table and LED lights are included and will be perfect for enjoying days and evenings out on the deck. The yard is fully fenced and has an in-ground sprinkler system. When you head to the second level, you will be greeted by an expansive loft area highlighted by a custom wood slat wall with a floating console, a custom built-in desk with shelves and lighting, wood floors, and the gorgeous wall covering mural. The primary suite is spacious and overlooks the pond making it the perfect owner's retreat. It's an elegant room with custom millwork, floating shelves and window treatments. The en-suite luxury bathroom has a double vanity with ample storage and a spacious walk in shower with marble seat. The walk in closet includes closet organization with a California Closets system and has shelf storage, hanging storage and drawers. Bedroom 2 is spacious with a beautiful shiplap wall treatment, custom bookshelves, and built in window bench that's perfect for reading. It also includes a spacious walk-in closet complete with an IKEA pax system. Bedroom 3 includes shiplap wall accents throughout the space as well as a large closet also complete with the IKEA pax system. Bedroom 4 has a tastefully done vertical shiplap accent wall with a space/constellation themed wall treatment for some whimsy. This room has custom window casings and a walk in closet with full length mirror, custom built-ins and drawers with the IKEA PAX system. The laundry is conveniently located on the second floor & made highly functional with a laundry basket tower and added sink for easy washing. This home has a fully finished basement with an open concept layout that is large enough to include an office space, home gym, game table and seating area. The basement has a custom wet bar with wood plank accent wall making it the perfect cozy hangout. Adjacent to the bar area is a home theater with two tier seating areas. Watch your favorite movie or catch the next game in this sound insulated home theater with ATMOS wiring throughout. beautiful view of the pond. THIS IS AN IMMACULATE AND ONE OF A KIND HOME! DON'T MISS THE 3D TOUR AND FLOOR PLAN! Multiple offers - highest and best due Saturday 7pm
Property Specifics
| Single Family | |
| — | |
| — | |
| 2014 | |
| — | |
| — | |
| No | |
| — |
| Will | |
| Ashwood Pointe | |
| 575 / Annual | |
| — | |
| — | |
| — | |
| 11761318 | |
| 0701084080080000 |
Nearby Schools
| NAME: | DISTRICT: | DISTANCE: | |
|---|---|---|---|
|
Grade School
Patterson Elementary School |
204 | — | |
|
Middle School
Scullen Middle School |
204 | Not in DB | |
|
High School
Waubonsie Valley High School |
204 | Not in DB | |
Property History
| DATE: | EVENT: | PRICE: | SOURCE: |
|---|---|---|---|
| 31 May, 2023 | Sold | $837,100 | MRED MLS |
| 24 Apr, 2023 | Under contract | $799,900 | MRED MLS |
| 17 Apr, 2023 | Listed for sale | $799,900 | MRED MLS |
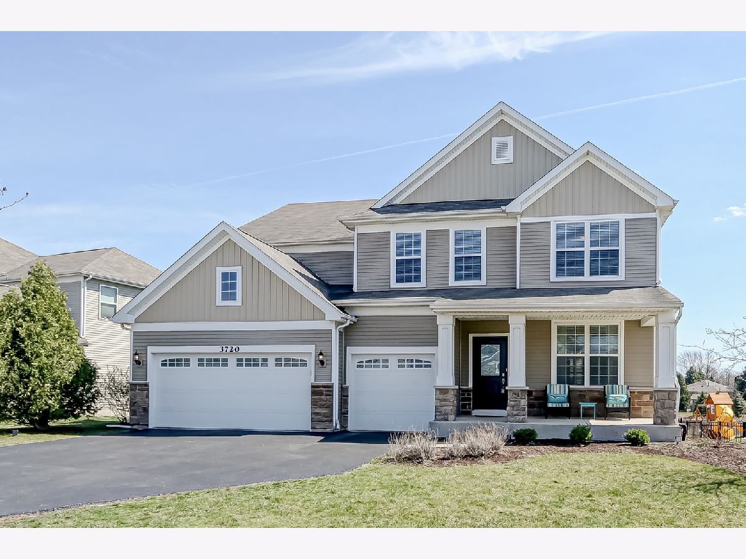
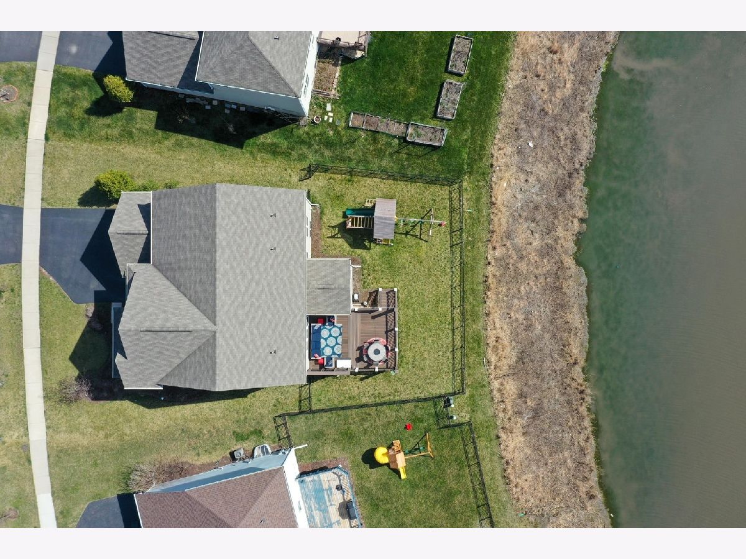
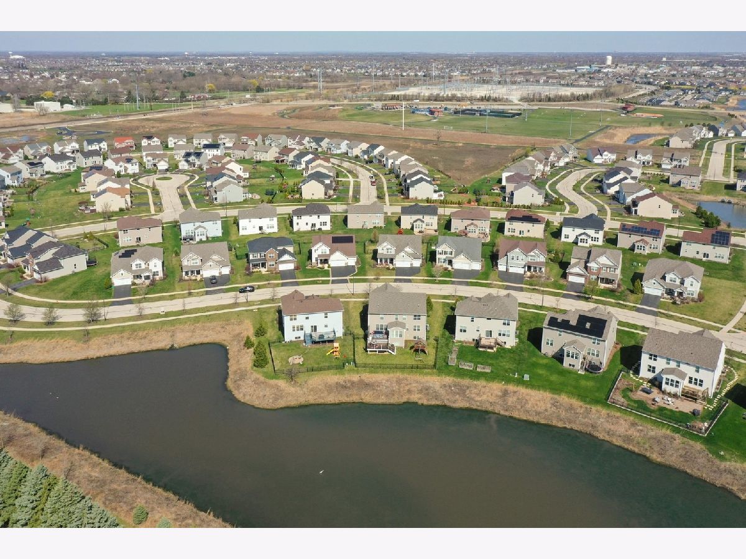
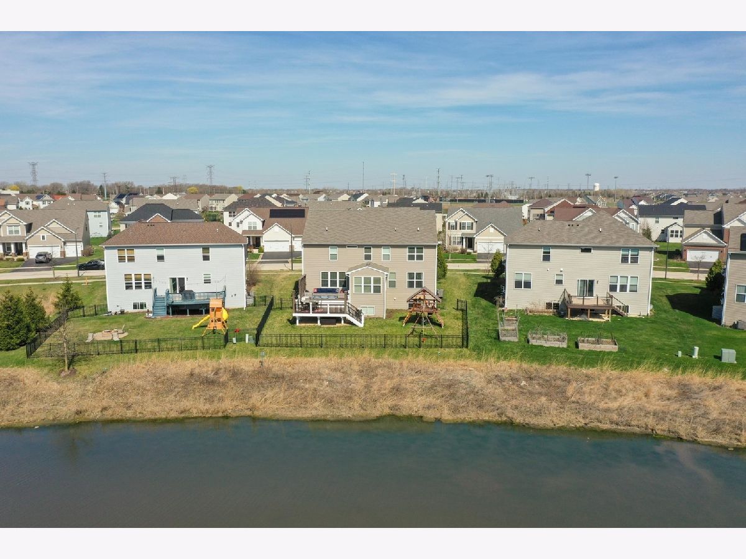
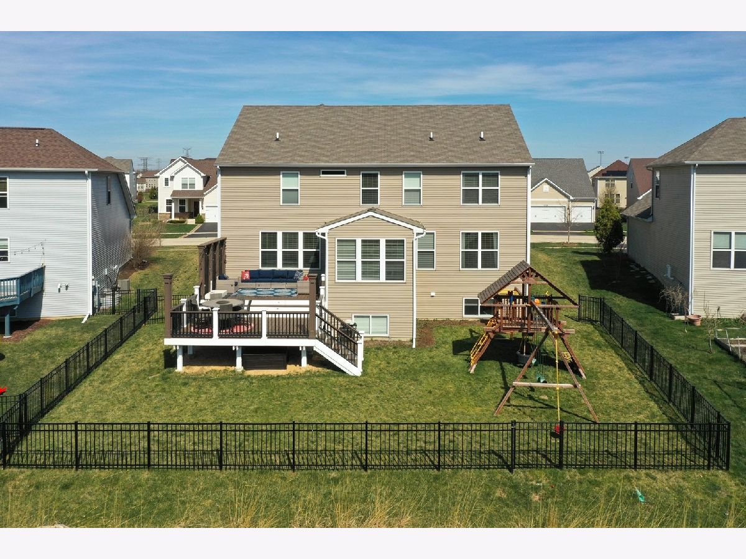
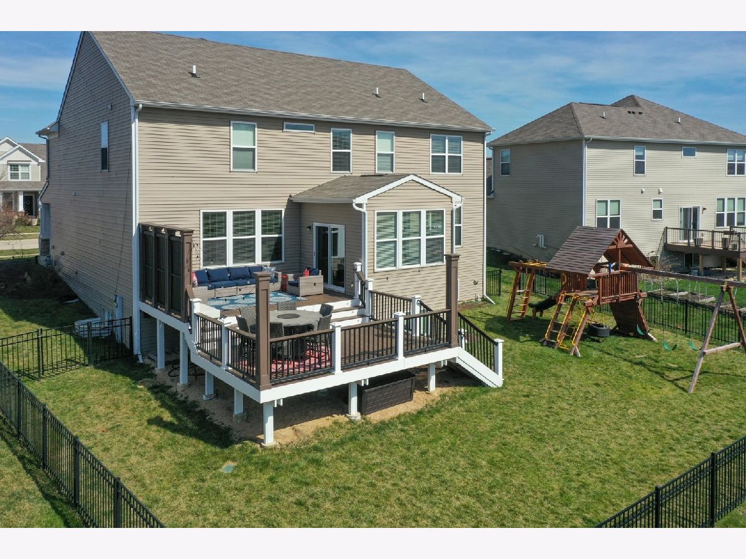
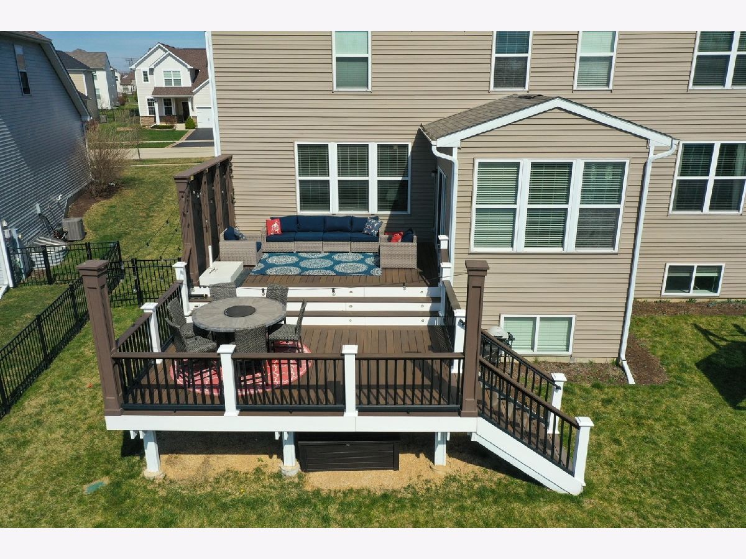
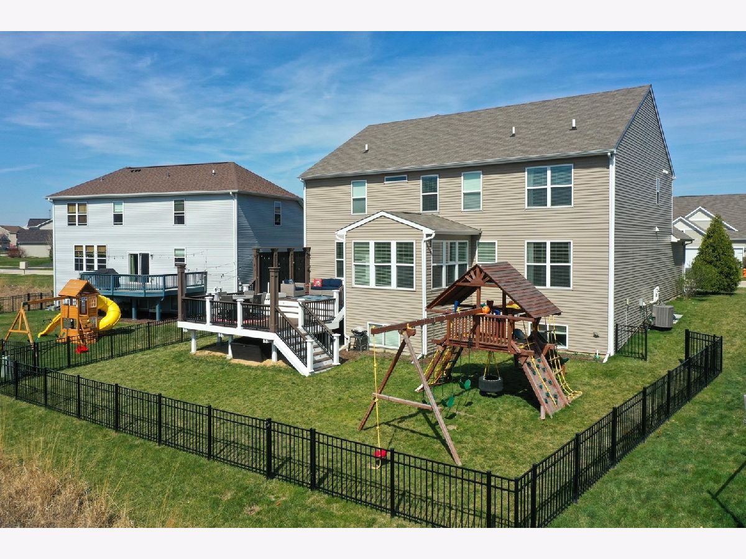
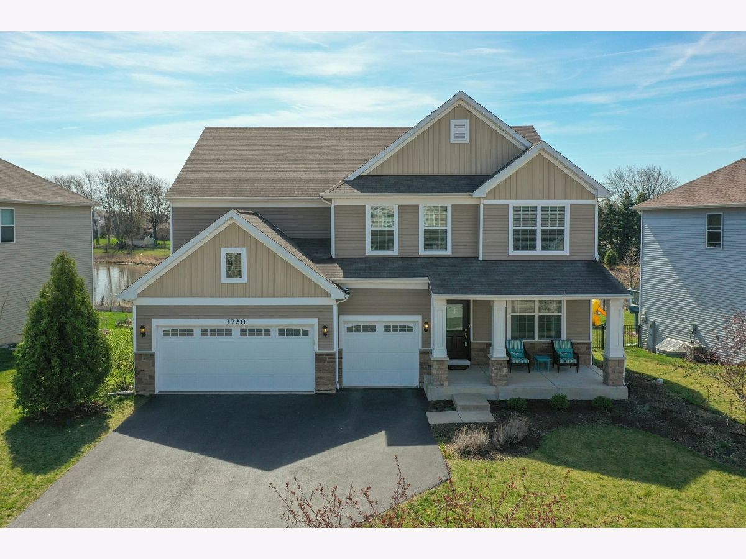
Room Specifics
Total Bedrooms: 5
Bedrooms Above Ground: 5
Bedrooms Below Ground: 0
Dimensions: —
Floor Type: —
Dimensions: —
Floor Type: —
Dimensions: —
Floor Type: —
Dimensions: —
Floor Type: —
Full Bathrooms: 4
Bathroom Amenities: Separate Shower,Double Sink
Bathroom in Basement: 1
Rooms: —
Basement Description: Finished,Rec/Family Area,Storage Space
Other Specifics
| 3 | |
| — | |
| Asphalt | |
| — | |
| — | |
| 62 X 120 X 86 | |
| — | |
| — | |
| — | |
| — | |
| Not in DB | |
| — | |
| — | |
| — | |
| — |
Tax History
| Year | Property Taxes |
|---|---|
| 2023 | $12,879 |
Contact Agent
Nearby Similar Homes
Nearby Sold Comparables
Contact Agent
Listing Provided By
RE/MAX of Naperville








