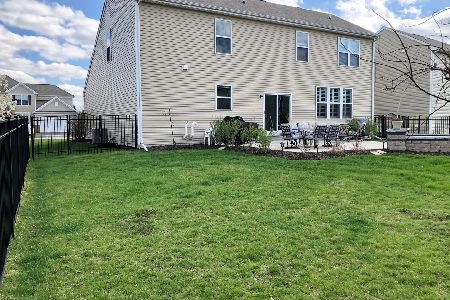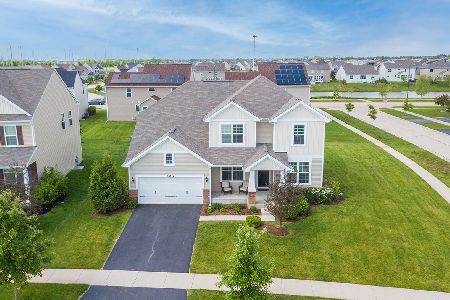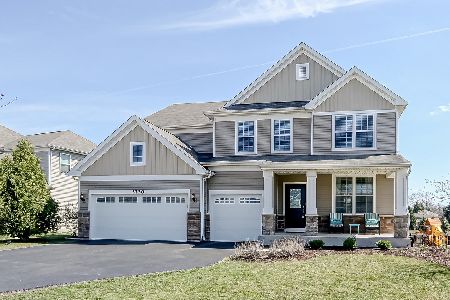3715 Birch Lane, Naperville, Illinois 60564
$490,000
|
Sold
|
|
| Status: | Closed |
| Sqft: | 3,276 |
| Cost/Sqft: | $152 |
| Beds: | 5 |
| Baths: | 4 |
| Year Built: | 2014 |
| Property Taxes: | $11,541 |
| Days On Market: | 2040 |
| Lot Size: | 0,20 |
Description
Welcome to this stunning, practically new, turn-key home built in 2014 with many builder upgrades and over $50,000 of updates since closing! The home has so much to offer - A bright and open floor plan w/ over 3200 SF - 5 Bedroom - 3.5 Baths - 3 Car Garage - Custom woodwork/molding and hardwood floors on the Main Level - Open Family Room w/ gas fireplace and wiring for surround sound - Kitchen offers 42 in. modern white cabinets w/rich molding, SS appliances, planning center, pantry, local artisan lighting, and recently upgraded quartz countertops and tile backsplash - Laundry Room with utility sink and cabinets for storage - Oak stairs with wrought iron spindles lead to the spacious 2nd floor - Primary Bedroom Suite with tray ceilings, large walk-in closet and upgraded bathroom with tile surround/backsplash, shower and separate garden tub - 4 generously-sized Secondary Bedrooms including a Bedroom with an en-suite Bathroom - Large Bonus Room on the second level can be used as a Media Room/Rec Room or Home School Center - Large Basement with 9-ft ceilings and bathroom rough-in is very open and ready to finish - Enjoy the outdoor spaces from the charming front porch to the large backyard featuring a large patio, a quality wrought iron fence and almost $15,000 spent in the beautifully designed landscaping - Highly sought-after 204 Schools - Less than 1/2 mile to the Metra Park N Ride w/ express bus to the train station - Just a short walk to the 33-acre Wolf's Crossing park which is currently being constructed. When finished it will have a 1.4-mile trail, splash pad, playground, athletic fields, basketball, tennis, volleyball and pickleball courts, a pavilion, a challenge course, and even a sledding hill which, in warm weather, can be used by runners. This is the best deal by Sq/Ft and updates in the area compared to new construction!! Schedule a tour today - this won't last long!
Property Specifics
| Single Family | |
| — | |
| Traditional | |
| 2014 | |
| Full | |
| GREENFIELD+ | |
| No | |
| 0.2 |
| Will | |
| Ashwood Pointe | |
| 520 / Annual | |
| Other | |
| Public | |
| Public Sewer | |
| 10797293 | |
| 7010840602000000 |
Nearby Schools
| NAME: | DISTRICT: | DISTANCE: | |
|---|---|---|---|
|
Grade School
Peterson Elementary School |
204 | — | |
|
Middle School
Scullen Middle School |
204 | Not in DB | |
|
High School
Waubonsie Valley High School |
204 | Not in DB | |
Property History
| DATE: | EVENT: | PRICE: | SOURCE: |
|---|---|---|---|
| 18 Sep, 2020 | Sold | $490,000 | MRED MLS |
| 5 Aug, 2020 | Under contract | $499,000 | MRED MLS |
| 28 Jul, 2020 | Listed for sale | $499,000 | MRED MLS |
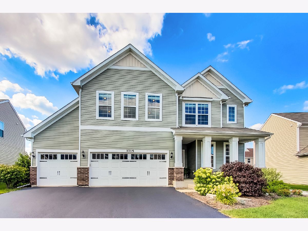
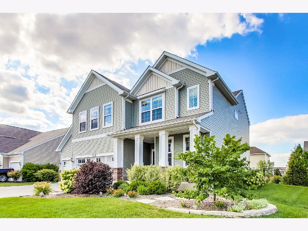
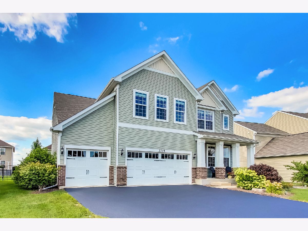
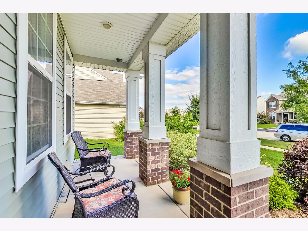
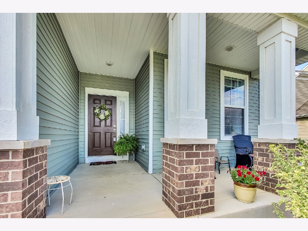
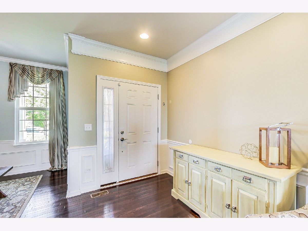
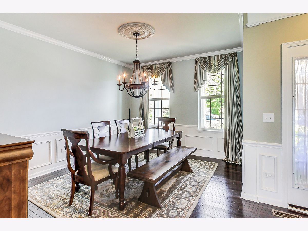
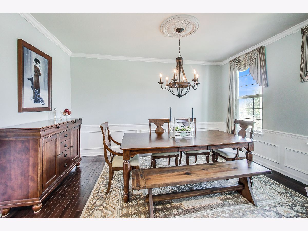
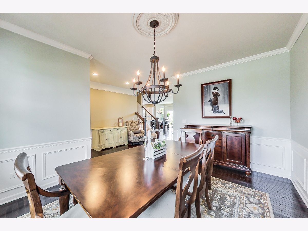
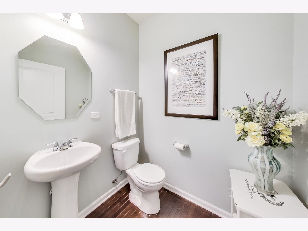
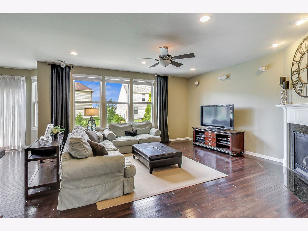
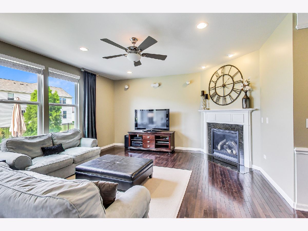
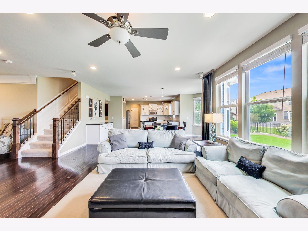
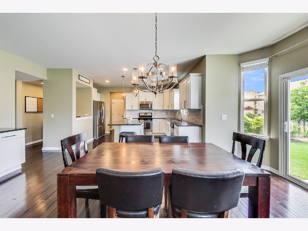
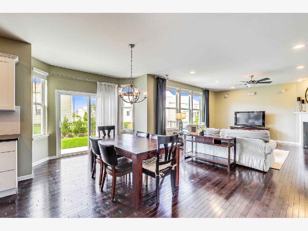
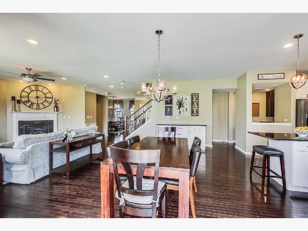
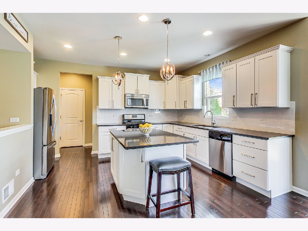
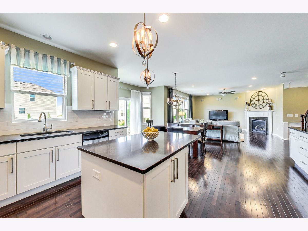
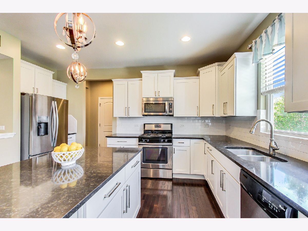
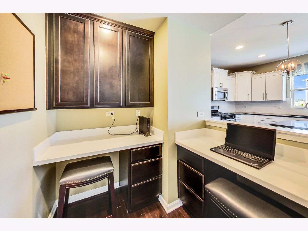
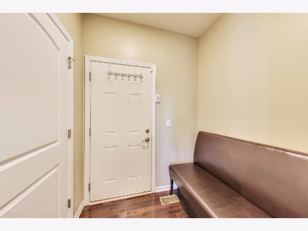
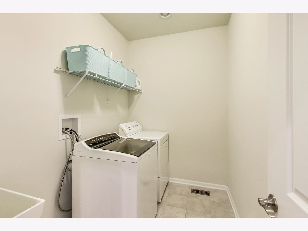
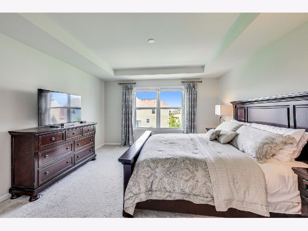
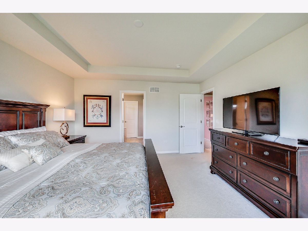
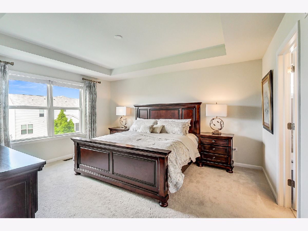
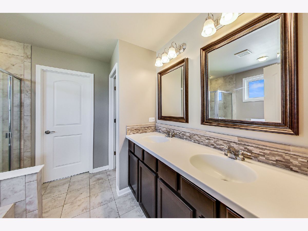
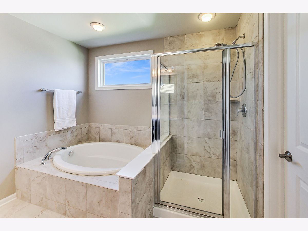
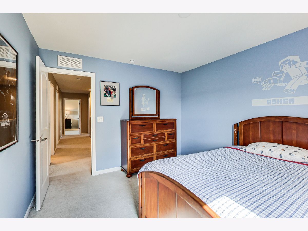
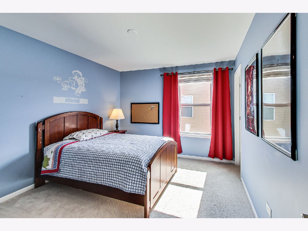
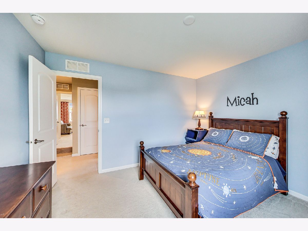
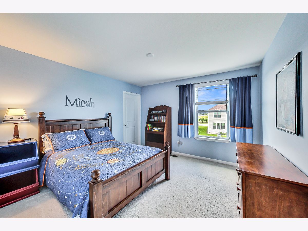
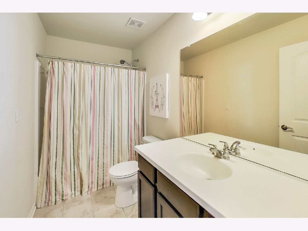
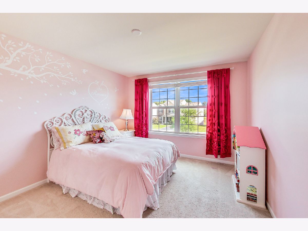
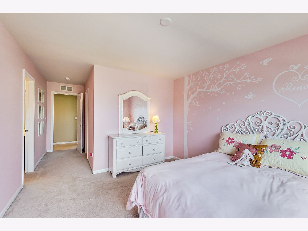
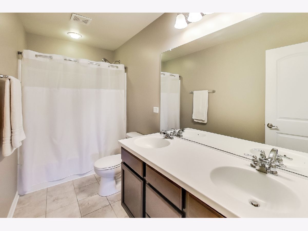
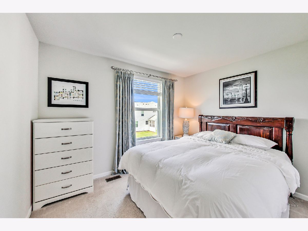
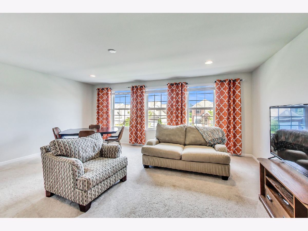
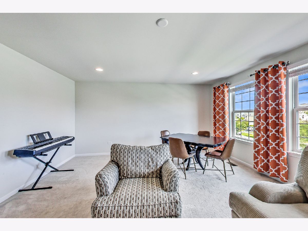
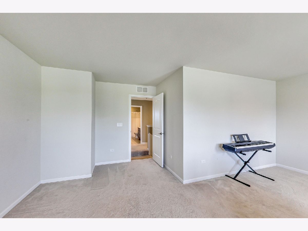
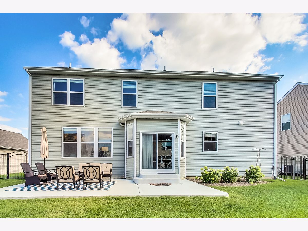
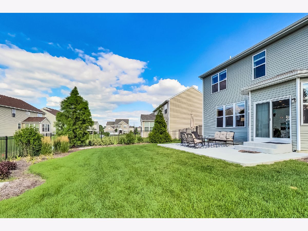
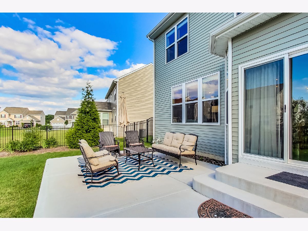
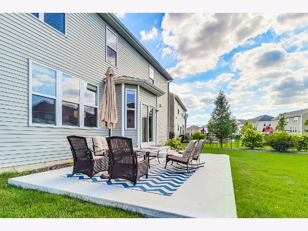
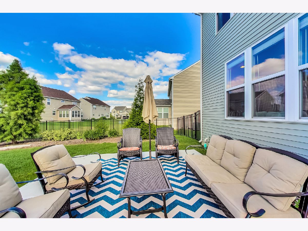
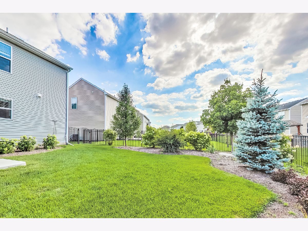
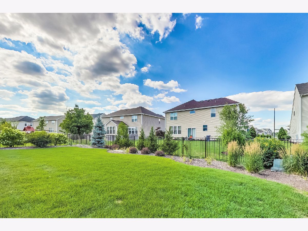
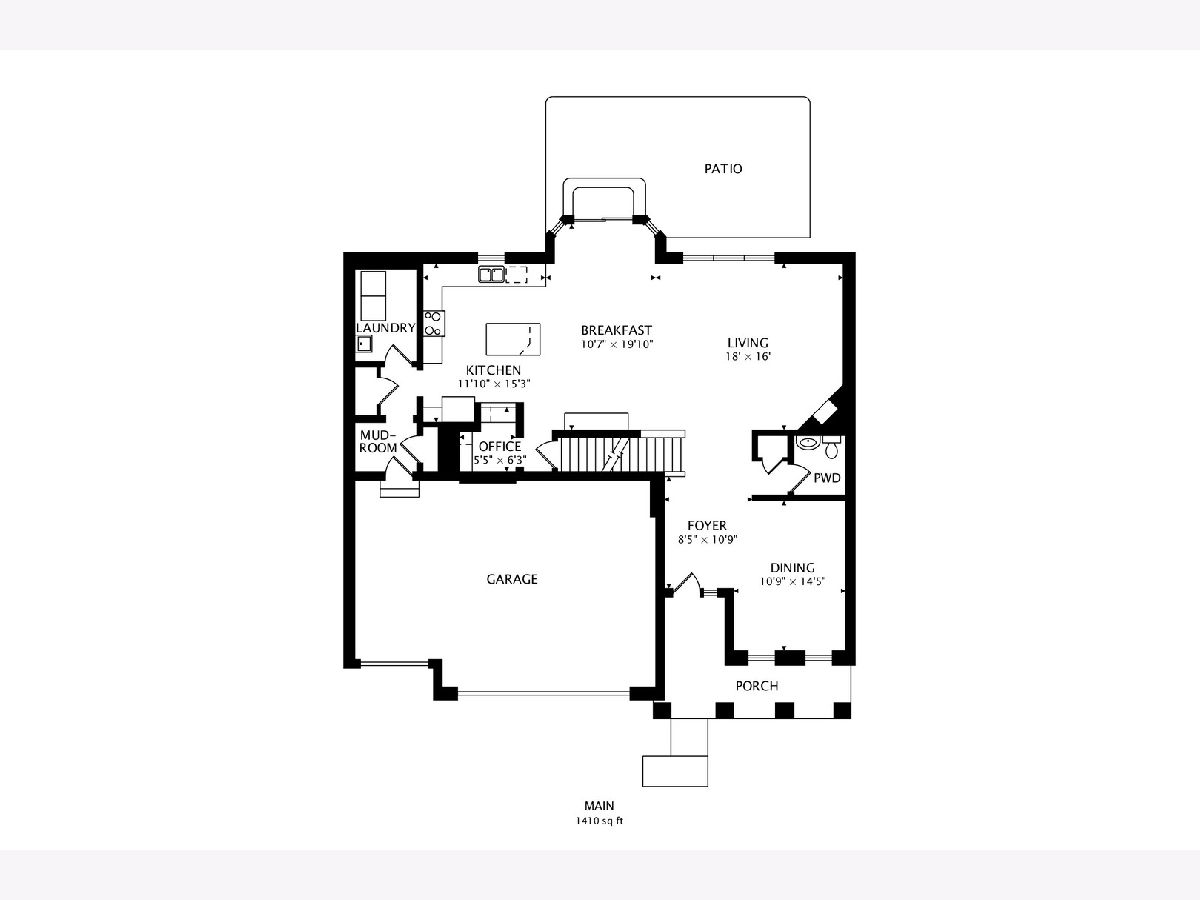
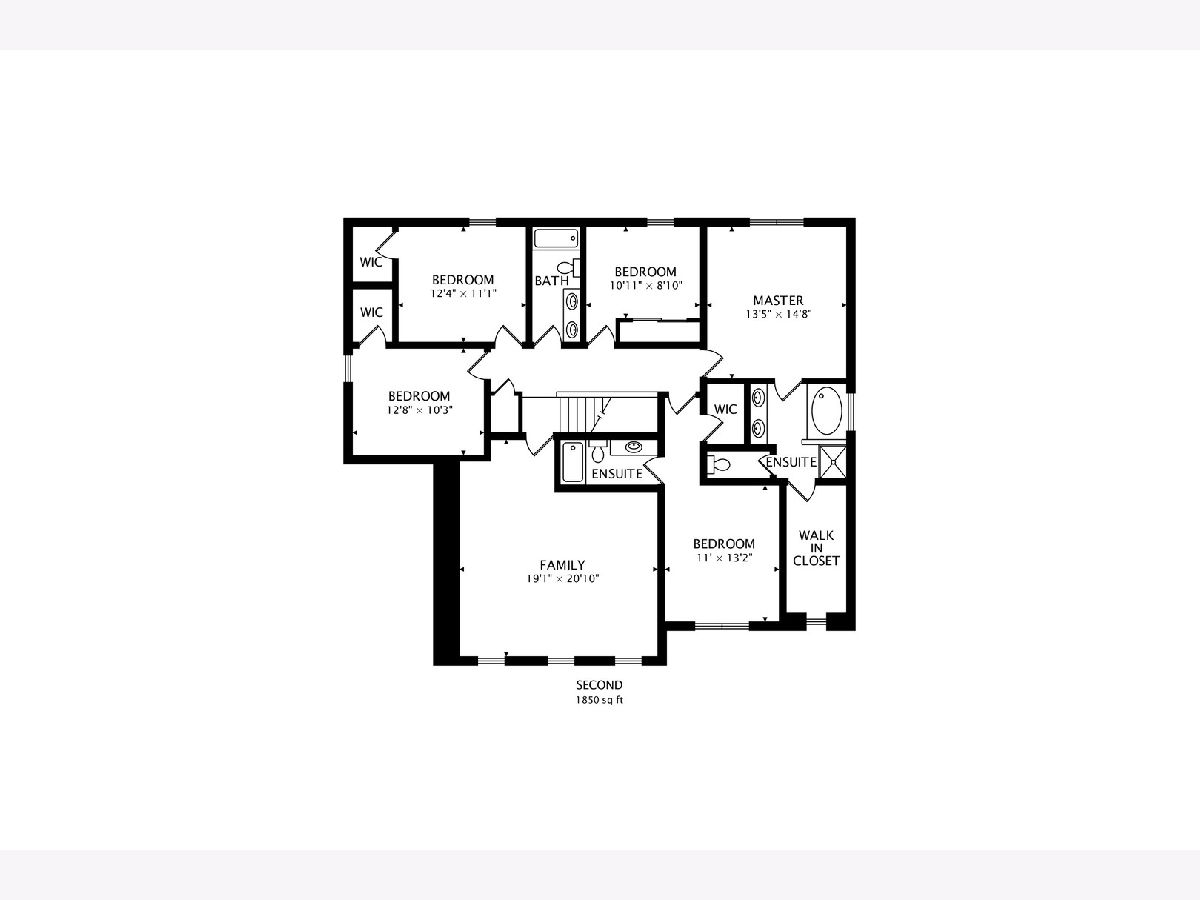
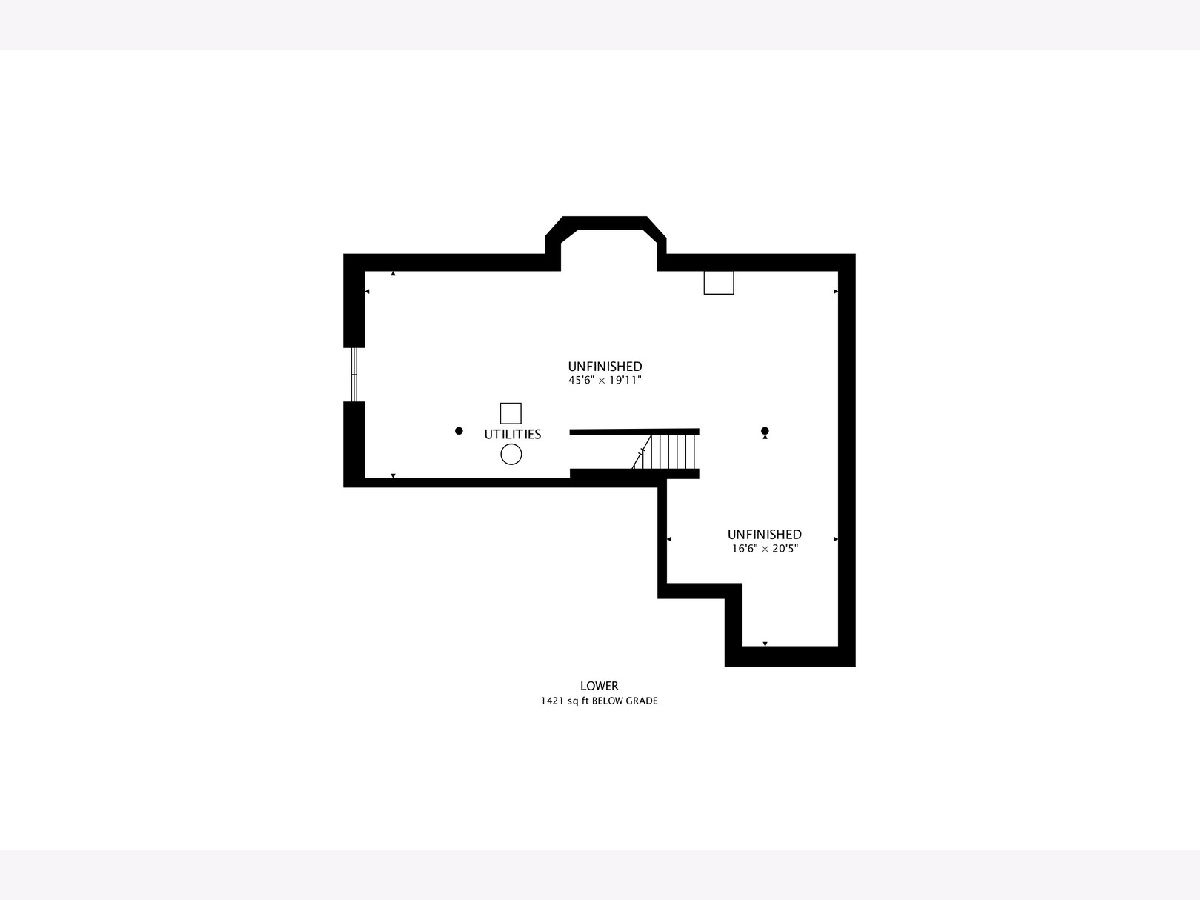
Room Specifics
Total Bedrooms: 5
Bedrooms Above Ground: 5
Bedrooms Below Ground: 0
Dimensions: —
Floor Type: Carpet
Dimensions: —
Floor Type: Carpet
Dimensions: —
Floor Type: Carpet
Dimensions: —
Floor Type: —
Full Bathrooms: 4
Bathroom Amenities: Separate Shower,Double Sink,Soaking Tub
Bathroom in Basement: 0
Rooms: Bedroom 5,Bonus Room,Office,Mud Room,Breakfast Room
Basement Description: Unfinished,Bathroom Rough-In
Other Specifics
| 3 | |
| Concrete Perimeter | |
| Asphalt | |
| Patio, Porch | |
| Fenced Yard | |
| 65X119X83X121 | |
| Unfinished | |
| Full | |
| Vaulted/Cathedral Ceilings, Hardwood Floors, First Floor Laundry | |
| Range, Microwave, Dishwasher, Refrigerator, Washer, Dryer, Stainless Steel Appliance(s) | |
| Not in DB | |
| Park, Lake, Curbs, Sidewalks, Street Lights, Street Paved | |
| — | |
| — | |
| Gas Log |
Tax History
| Year | Property Taxes |
|---|---|
| 2020 | $11,541 |
Contact Agent
Nearby Similar Homes
Nearby Sold Comparables
Contact Agent
Listing Provided By
Baird & Warner







