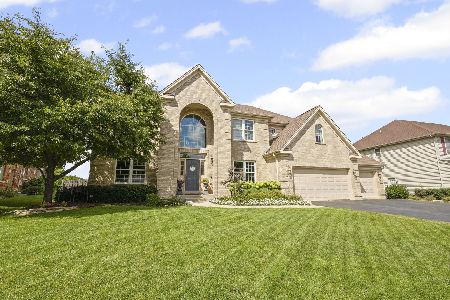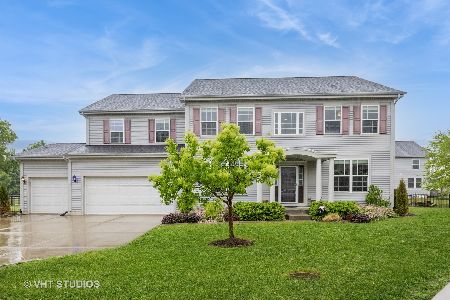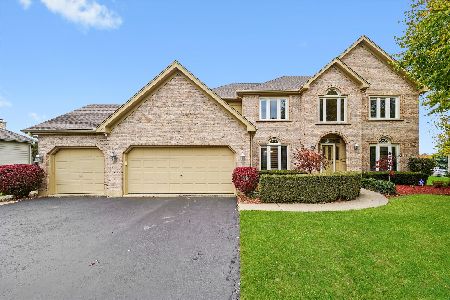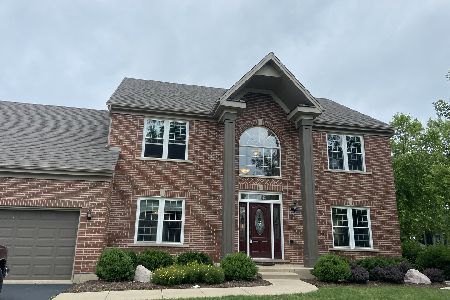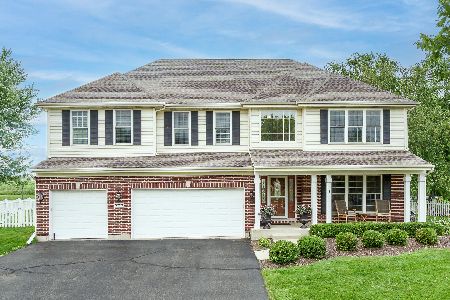940 Legacy Ridge, Algonquin, Illinois 60102
$285,000
|
Sold
|
|
| Status: | Closed |
| Sqft: | 2,939 |
| Cost/Sqft: | $102 |
| Beds: | 4 |
| Baths: | 4 |
| Year Built: | 2002 |
| Property Taxes: | $9,849 |
| Days On Market: | 4170 |
| Lot Size: | 0,48 |
Description
Luxurious architecture w/brick facade sited in the middle of the Coves w/fantastic views of open field.Presenting a 2-stry foyer, elegant living & dining rm, incredible eat-in kit open to family rm w/maple cab, corian, SS appl, brkfst bar, 1stflr off,4BR,3.1BA, mster ste w/WIC,dble vanity,sep tub/shower,fin LL w/full BA, Jacuzzi, 3-car garage & gorgeous yard w/expansive deck.Near entertainment, restaurants & Shopping
Property Specifics
| Single Family | |
| — | |
| Colonial | |
| 2002 | |
| Full | |
| — | |
| No | |
| 0.48 |
| Mc Henry | |
| Coves | |
| 175 / Annual | |
| Insurance | |
| Public | |
| Public Sewer | |
| 08637337 | |
| 1836407005 |
Nearby Schools
| NAME: | DISTRICT: | DISTANCE: | |
|---|---|---|---|
|
Grade School
Mackeben Elementary School |
158 | — | |
|
Middle School
Heineman Middle School |
158 | Not in DB | |
|
High School
Huntley High School |
158 | Not in DB | |
Property History
| DATE: | EVENT: | PRICE: | SOURCE: |
|---|---|---|---|
| 7 Nov, 2014 | Sold | $285,000 | MRED MLS |
| 21 Oct, 2014 | Under contract | $299,000 | MRED MLS |
| — | Last price change | $325,000 | MRED MLS |
| 6 Jun, 2014 | Listed for sale | $350,000 | MRED MLS |
| 25 Sep, 2023 | Sold | $625,000 | MRED MLS |
| 18 Aug, 2023 | Under contract | $659,999 | MRED MLS |
| 10 Jul, 2023 | Listed for sale | $659,999 | MRED MLS |
Room Specifics
Total Bedrooms: 4
Bedrooms Above Ground: 4
Bedrooms Below Ground: 0
Dimensions: —
Floor Type: Carpet
Dimensions: —
Floor Type: Carpet
Dimensions: —
Floor Type: Carpet
Full Bathrooms: 4
Bathroom Amenities: Whirlpool,Separate Shower,Double Sink,Soaking Tub
Bathroom in Basement: 1
Rooms: Breakfast Room,Office,Recreation Room,Walk In Closet
Basement Description: Finished
Other Specifics
| 3 | |
| Concrete Perimeter | |
| Asphalt | |
| Deck, Porch, Storms/Screens | |
| Landscaped | |
| 232X91 | |
| Full,Unfinished | |
| Full | |
| Vaulted/Cathedral Ceilings, In-Law Arrangement, First Floor Laundry | |
| Range, Microwave, Dishwasher, Refrigerator, Washer, Dryer, Disposal, Stainless Steel Appliance(s) | |
| Not in DB | |
| Sidewalks, Street Lights, Street Paved | |
| — | |
| — | |
| — |
Tax History
| Year | Property Taxes |
|---|---|
| 2014 | $9,849 |
| 2023 | $12,024 |
Contact Agent
Nearby Similar Homes
Nearby Sold Comparables
Contact Agent
Listing Provided By
Coldwell Banker Residential

