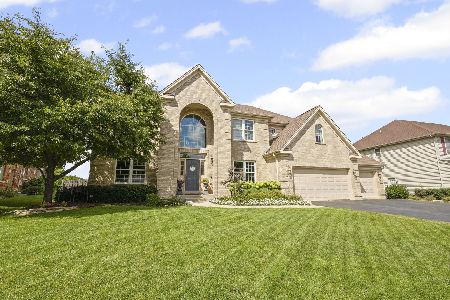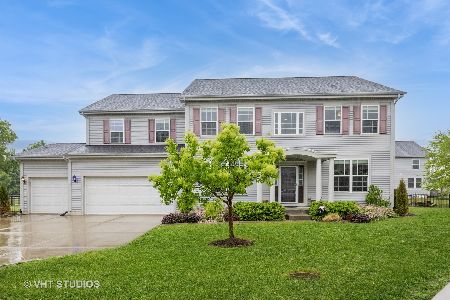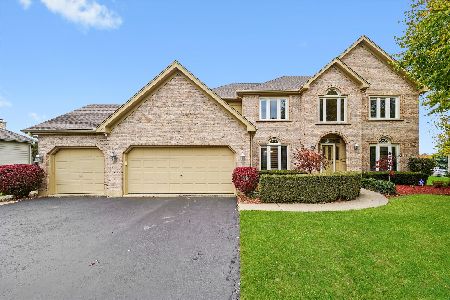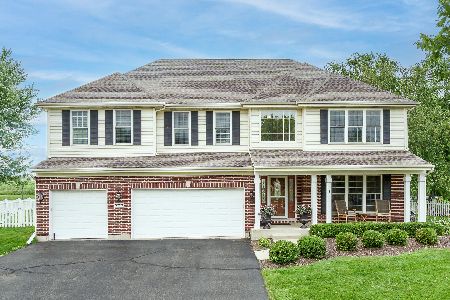940 Legacy Ridge, Algonquin, Illinois 60102
$625,000
|
Sold
|
|
| Status: | Closed |
| Sqft: | 2,939 |
| Cost/Sqft: | $225 |
| Beds: | 4 |
| Baths: | 4 |
| Year Built: | 2002 |
| Property Taxes: | $12,024 |
| Days On Market: | 850 |
| Lot Size: | 0,50 |
Description
The home is absolutely gorgeous! It's a spacious 3000sq ft home, on a 1/2 acre lot with a stunning pool that's perfect for a refreshing dip on hot summer days. The pool is surrounded by lush greenery, making it the perfect spot to relax and soak up the sun. This beautiful large pool is also surrounded by colored stamped concrete. And for cold nights there is a beautiful outdoor fire pit. The house itself is beautifully designed with plenty of natural light from all brand new windows that were replaced in 2019. The finished basement is the icing on the cake! It's the perfect space to entertain guests, with plenty of space for a cozy living room area. There's plenty of room for everyone to spread out and have fun, making it the perfect spot for family movie nights or hosting friends for a game night. It's the ultimate hangout spot! A whirlpool tub is also included in the basement bathroom. And to top it all off, the house has just been freshly painted! The crisp, clean walls and beautiful colors make the home feel brand new and ready for you to move right in. It's truly a stunning home that's perfect for anyone looking for a luxurious and comfortable lifestyle. I almost forgot to mention the renovated kitchen! It's the centerpiece of the home, with top-of-the-line appliances, stunning countertops, and plenty of storage space. The island contains a microwave and mini bar refrigerator. It's perfect for cooking up a delicious meal for friends and family, or just enjoying a quiet night in. The kitchen is truly the heart of the home and the perfect place to gather and make memories. Of course! The large master bedroom is the ultimate retreat, with plenty of space to relax and unwind. The large walk in closet will be sure to catch your attention. Not to mention the gorgeous views you get from the window, making it the perfect spot to start your day. The master bathroom is equally impressive, with a large soaking tub, a spacious shower, and beautiful finishes throughout. It's the perfect place to pamper yourself after a long day. It's truly a dream home!
Property Specifics
| Single Family | |
| — | |
| — | |
| 2002 | |
| — | |
| — | |
| No | |
| 0.5 |
| Mc Henry | |
| Coves | |
| 228 / Annual | |
| — | |
| — | |
| — | |
| 11827057 | |
| 1836407005 |
Nearby Schools
| NAME: | DISTRICT: | DISTANCE: | |
|---|---|---|---|
|
Grade School
Mackeben Elementary School |
158 | — | |
|
Middle School
Heineman Middle School |
158 | Not in DB | |
|
High School
Huntley High School |
158 | Not in DB | |
Property History
| DATE: | EVENT: | PRICE: | SOURCE: |
|---|---|---|---|
| 7 Nov, 2014 | Sold | $285,000 | MRED MLS |
| 21 Oct, 2014 | Under contract | $299,000 | MRED MLS |
| — | Last price change | $325,000 | MRED MLS |
| 6 Jun, 2014 | Listed for sale | $350,000 | MRED MLS |
| 25 Sep, 2023 | Sold | $625,000 | MRED MLS |
| 18 Aug, 2023 | Under contract | $659,999 | MRED MLS |
| 10 Jul, 2023 | Listed for sale | $659,999 | MRED MLS |
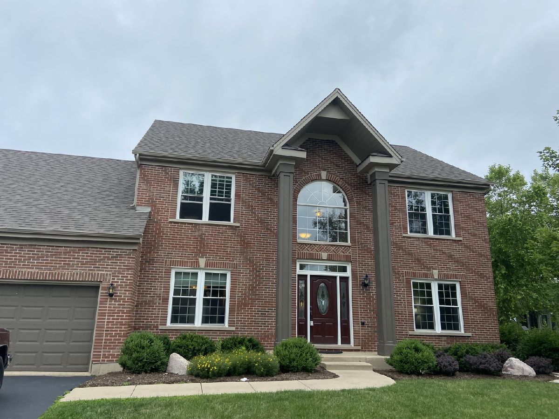
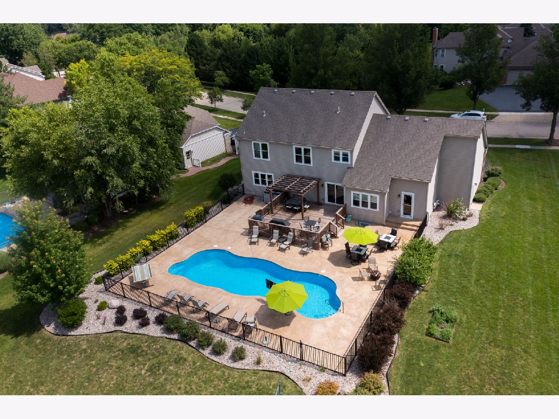
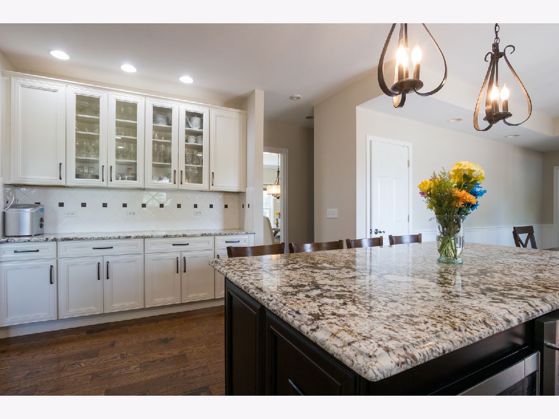
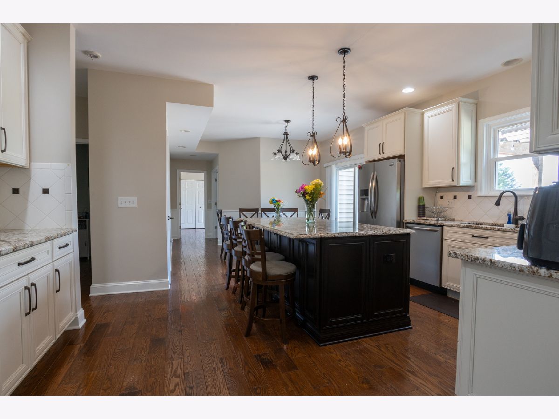
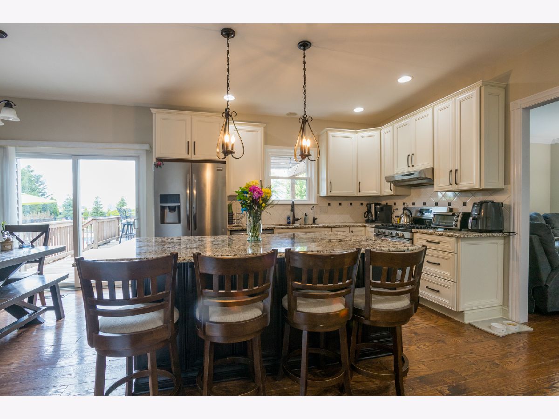
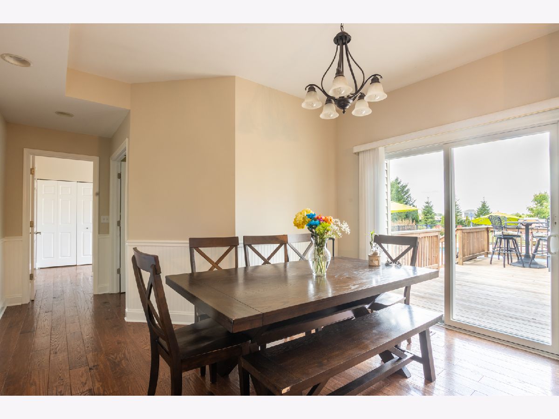
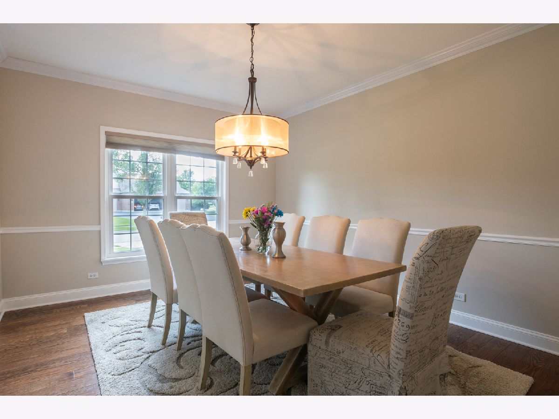
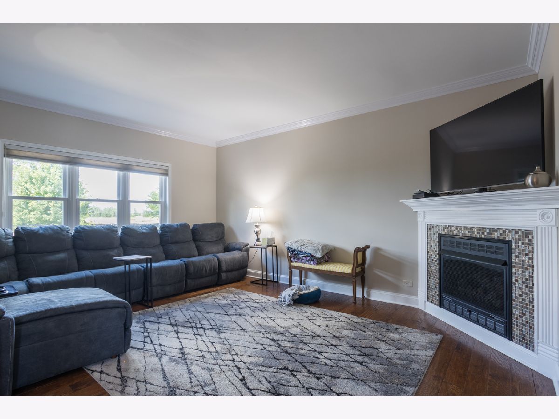
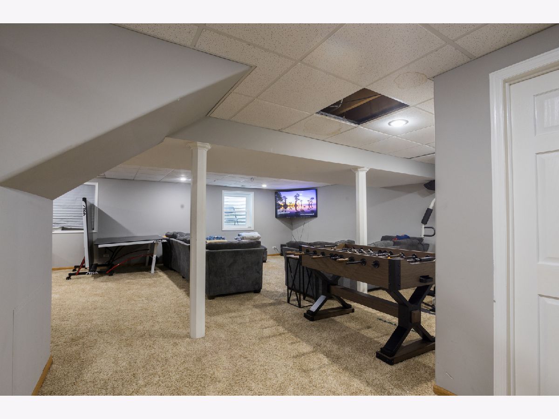
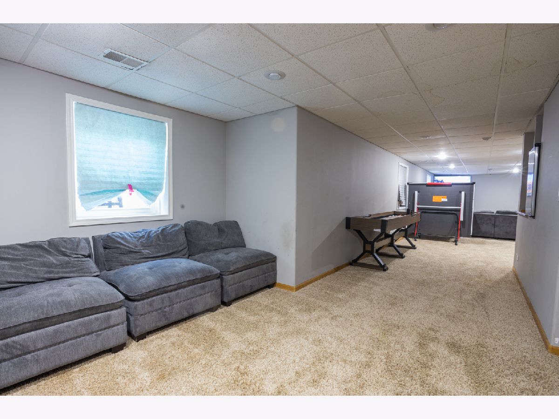
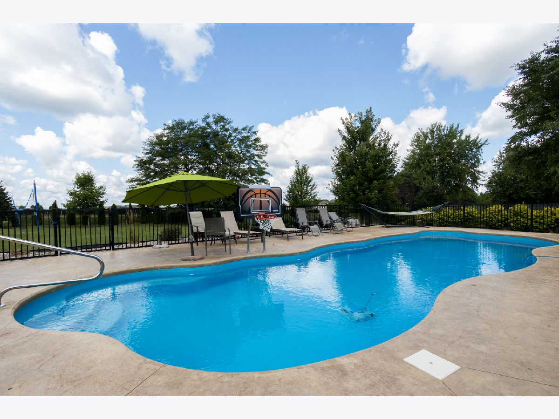
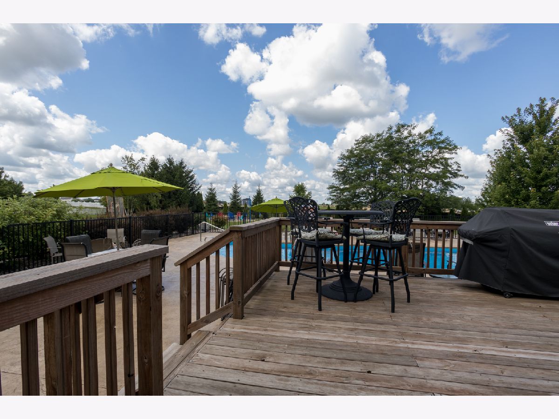
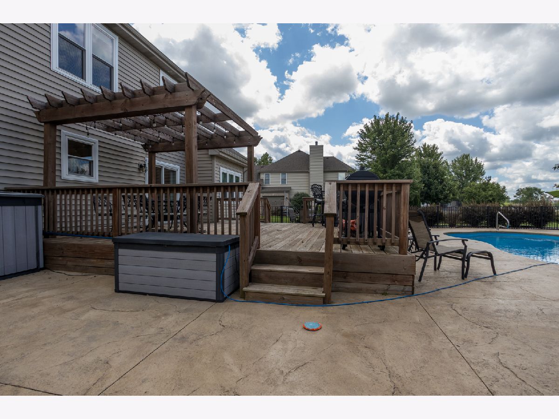
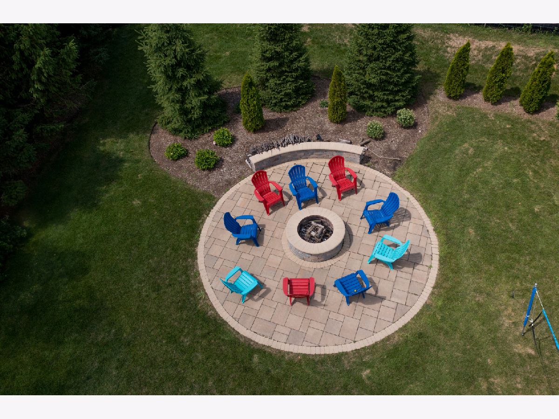
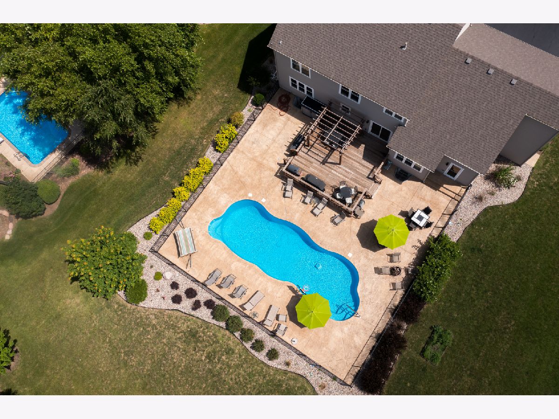
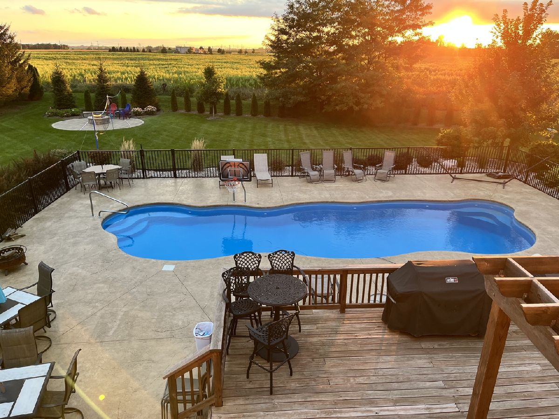
Room Specifics
Total Bedrooms: 4
Bedrooms Above Ground: 4
Bedrooms Below Ground: 0
Dimensions: —
Floor Type: —
Dimensions: —
Floor Type: —
Dimensions: —
Floor Type: —
Full Bathrooms: 4
Bathroom Amenities: Whirlpool,Separate Shower,Double Sink,Soaking Tub
Bathroom in Basement: 1
Rooms: —
Basement Description: Finished
Other Specifics
| 3 | |
| — | |
| Asphalt | |
| — | |
| — | |
| 232X91 | |
| Full,Unfinished | |
| — | |
| — | |
| — | |
| Not in DB | |
| — | |
| — | |
| — | |
| — |
Tax History
| Year | Property Taxes |
|---|---|
| 2014 | $9,849 |
| 2023 | $12,024 |
Contact Agent
Nearby Similar Homes
Nearby Sold Comparables
Contact Agent
Listing Provided By
Cove Realty Inc

