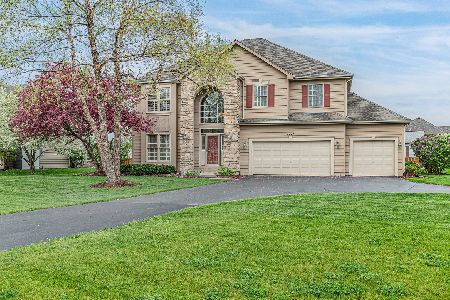3721 Bunker Hill Drive, Algonquin, Illinois 60102
$475,000
|
Sold
|
|
| Status: | Closed |
| Sqft: | 1,641 |
| Cost/Sqft: | $283 |
| Beds: | 3 |
| Baths: | 3 |
| Year Built: | 1999 |
| Property Taxes: | $10,322 |
| Days On Market: | 162 |
| Lot Size: | 0,42 |
Description
Looking for or need single level living? This ranch home is for you! Don't wait for higher priced new construction. This move-in ready ranch is ready for you right now. The seller is motivated and ready to negotiate your offer! Amazing location with a fenced yard that backs to water. Enjoy the outstanding views from anywhere in the house, especially the patio and hot tub. Southern exposure means great sunrise AND sunsets. Walking path right out of the back gate that circles the lake and connects to the neighborhood park. Inside you have 3 bedrooms, 2 full baths, updated kitchen and baths, neutral paint, popular luxury vinyl plank flooring, and a full basement. Open concept layout connect the main living areas that are anchored by the natural stone fireplace. 2 car garage and main level laundry. Algonquin address with highly rated Huntley Schools. This is a rare opportunity to own a move-in-ready ranch in an unbeatable location! All windows replaced 2015-2023, concrete patio and hot tub 2023, HVAC 2023, roof 2015. Motivated seller that is looking for offers. Property is in great condition and seller offering home warranty for buyer peace of mind.
Property Specifics
| Single Family | |
| — | |
| — | |
| 1999 | |
| — | |
| — | |
| Yes | |
| 0.42 |
| — | |
| — | |
| — / Not Applicable | |
| — | |
| — | |
| — | |
| 12414702 | |
| 1836203005 |
Nearby Schools
| NAME: | DISTRICT: | DISTANCE: | |
|---|---|---|---|
|
Grade School
Conley Elementary School |
158 | — | |
|
Middle School
Heineman Middle School |
158 | Not in DB | |
|
High School
Huntley High School |
158 | Not in DB | |
Property History
| DATE: | EVENT: | PRICE: | SOURCE: |
|---|---|---|---|
| 29 Oct, 2012 | Sold | $192,000 | MRED MLS |
| 18 Sep, 2012 | Under contract | $199,900 | MRED MLS |
| — | Last price change | $209,900 | MRED MLS |
| 17 Aug, 2012 | Listed for sale | $219,900 | MRED MLS |
| 5 Aug, 2025 | Sold | $475,000 | MRED MLS |
| 11 Jul, 2025 | Under contract | $465,000 | MRED MLS |
| 9 Jul, 2025 | Listed for sale | $465,000 | MRED MLS |



























Room Specifics
Total Bedrooms: 3
Bedrooms Above Ground: 3
Bedrooms Below Ground: 0
Dimensions: —
Floor Type: —
Dimensions: —
Floor Type: —
Full Bathrooms: 3
Bathroom Amenities: —
Bathroom in Basement: 1
Rooms: —
Basement Description: —
Other Specifics
| 2 | |
| — | |
| — | |
| — | |
| — | |
| 101X181X96X188 | |
| — | |
| — | |
| — | |
| — | |
| Not in DB | |
| — | |
| — | |
| — | |
| — |
Tax History
| Year | Property Taxes |
|---|---|
| 2012 | $6,411 |
| 2025 | $10,322 |
Contact Agent
Nearby Similar Homes
Nearby Sold Comparables
Contact Agent
Listing Provided By
Grandview Realty, LLC









