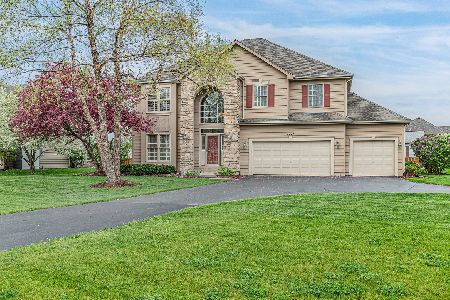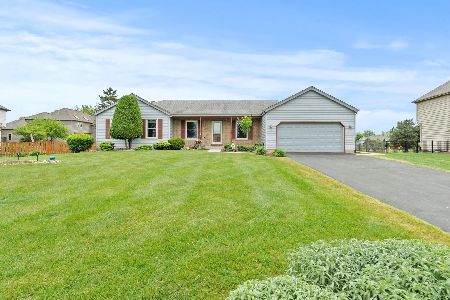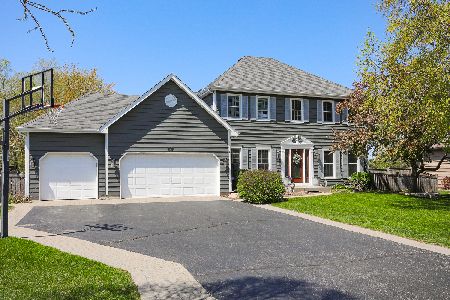3761 Persimmon Drive, Algonquin, Illinois 60102
$375,000
|
Sold
|
|
| Status: | Closed |
| Sqft: | 3,240 |
| Cost/Sqft: | $116 |
| Beds: | 4 |
| Baths: | 4 |
| Year Built: | 1999 |
| Property Taxes: | $11,004 |
| Days On Market: | 3480 |
| Lot Size: | 0,41 |
Description
Walk in & be absolutely amazed at this Expanded Easton Model in highly sought after Terrace Hill! A stunning 2 story Foyer, as you enter, invites you to be impressed at this large, very open home that shows like a model! The first floor boasts a formal Dining Room with tray ceilings & crown molding which leads to the Butlers Pantry & opens to the Large Kitchen. Complete with Stainless Steel Appliances, Maple Cabinets, Double Oven with Gas Cook top, a large Island & enough room for a breakfast table all of which overlooks a spacious 2 story family Room with Vaulted Ceilings & brick fireplace! First Floor Office & Formal Living Room adds even more elegance to the house. Upstairs is complete with Master Bedroom w/en Suite & cathedral ceilings along w/3 other large bedrooms. Full Finished Basement w/Recreation Room, Game Room & Theater Room is perfect for entertaining all ages! If nature is your calling, relax outside on the 2 brick paver patios which overlook the pond. A Must See!!
Property Specifics
| Single Family | |
| — | |
| Colonial | |
| 1999 | |
| Full | |
| EXPANDED EASTON | |
| No | |
| 0.41 |
| Mc Henry | |
| Terrace Hill | |
| 0 / Not Applicable | |
| None | |
| Public | |
| Public Sewer, Sewer-Storm | |
| 09284995 | |
| 1836203008 |
Nearby Schools
| NAME: | DISTRICT: | DISTANCE: | |
|---|---|---|---|
|
Grade School
Mackeben Elementary School |
158 | — | |
|
Middle School
Heineman Middle School |
158 | Not in DB | |
|
High School
Huntley High School |
158 | Not in DB | |
|
Alternate Elementary School
Conley Elementary School |
— | Not in DB | |
Property History
| DATE: | EVENT: | PRICE: | SOURCE: |
|---|---|---|---|
| 2 Sep, 2016 | Sold | $375,000 | MRED MLS |
| 24 Jul, 2016 | Under contract | $375,000 | MRED MLS |
| 13 Jul, 2016 | Listed for sale | $375,000 | MRED MLS |
Room Specifics
Total Bedrooms: 4
Bedrooms Above Ground: 4
Bedrooms Below Ground: 0
Dimensions: —
Floor Type: Carpet
Dimensions: —
Floor Type: Carpet
Dimensions: —
Floor Type: Carpet
Full Bathrooms: 4
Bathroom Amenities: Separate Shower,Double Sink,Garden Tub
Bathroom in Basement: 1
Rooms: Office,Game Room,Exercise Room,Recreation Room
Basement Description: Finished
Other Specifics
| 3 | |
| Concrete Perimeter | |
| Asphalt | |
| Brick Paver Patio | |
| Pond(s),Water View | |
| 18,005 SQ FT | |
| Unfinished | |
| Full | |
| Vaulted/Cathedral Ceilings, Skylight(s), Bar-Wet, Hardwood Floors, First Floor Laundry | |
| Double Oven, Microwave, Dishwasher, Refrigerator, Disposal, Stainless Steel Appliance(s) | |
| Not in DB | |
| Street Lights, Street Paved | |
| — | |
| — | |
| Wood Burning, Gas Log, Gas Starter |
Tax History
| Year | Property Taxes |
|---|---|
| 2016 | $11,004 |
Contact Agent
Nearby Similar Homes
Nearby Sold Comparables
Contact Agent
Listing Provided By
Keller Williams Success Realty











