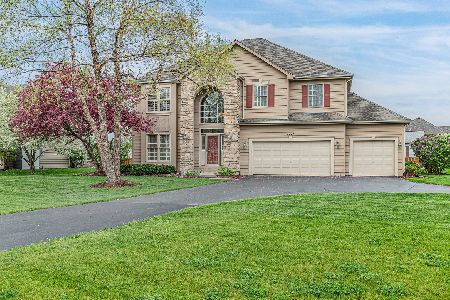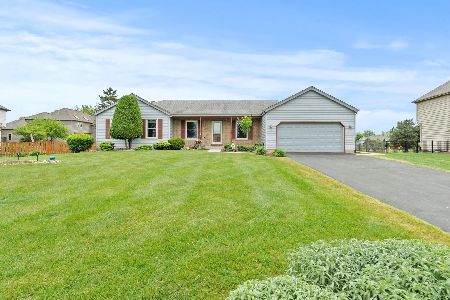3771 Persimmon Drive, Algonquin, Illinois 60102
$338,000
|
Sold
|
|
| Status: | Closed |
| Sqft: | 2,960 |
| Cost/Sqft: | $117 |
| Beds: | 5 |
| Baths: | 4 |
| Year Built: | 2003 |
| Property Taxes: | $10,658 |
| Days On Market: | 4247 |
| Lot Size: | 0,41 |
Description
Great House, Great Area and Schools. First floor bedroom/den; huge kitchen with maple cabinets, granite counters, stainless appliances, center island w/breakfast bar; 2 story family room with floor to ceiling brick fireplace; MBR suite with large sitting room, walk-in closet and generous master bath. Basement offers rec room, 3rd full bath, lots of storage and workshop area.
Property Specifics
| Single Family | |
| — | |
| Colonial | |
| 2003 | |
| Full | |
| WILLIAMSBURG | |
| No | |
| 0.41 |
| Mc Henry | |
| Terrace Hill | |
| 0 / Not Applicable | |
| None | |
| Public | |
| Public Sewer | |
| 08601026 | |
| 1836203007 |
Nearby Schools
| NAME: | DISTRICT: | DISTANCE: | |
|---|---|---|---|
|
Grade School
Mackeben Elementary School |
158 | — | |
|
Middle School
Heineman Middle School |
158 | Not in DB | |
|
High School
Huntley High School |
158 | Not in DB | |
|
Alternate Elementary School
Conley Elementary School |
— | Not in DB | |
Property History
| DATE: | EVENT: | PRICE: | SOURCE: |
|---|---|---|---|
| 17 Jun, 2014 | Sold | $338,000 | MRED MLS |
| 7 May, 2014 | Under contract | $345,000 | MRED MLS |
| 1 May, 2014 | Listed for sale | $345,000 | MRED MLS |
| 28 Jun, 2024 | Sold | $550,000 | MRED MLS |
| 7 May, 2024 | Under contract | $550,000 | MRED MLS |
| 25 Apr, 2024 | Listed for sale | $550,000 | MRED MLS |
Room Specifics
Total Bedrooms: 5
Bedrooms Above Ground: 5
Bedrooms Below Ground: 0
Dimensions: —
Floor Type: Carpet
Dimensions: —
Floor Type: Carpet
Dimensions: —
Floor Type: Carpet
Dimensions: —
Floor Type: —
Full Bathrooms: 4
Bathroom Amenities: Whirlpool,Separate Shower,Double Sink
Bathroom in Basement: 1
Rooms: Bedroom 5,Foyer,Recreation Room,Sitting Room,Storage,Utility Room-Lower Level,Walk In Closet,Workshop
Basement Description: Partially Finished
Other Specifics
| 3 | |
| Concrete Perimeter | |
| Asphalt,Circular | |
| Brick Paver Patio, Storms/Screens | |
| Corner Lot,Fenced Yard,Water View | |
| 120X155X113.08X155.22 | |
| Unfinished | |
| Full | |
| Vaulted/Cathedral Ceilings, Skylight(s), Hardwood Floors, First Floor Bedroom, Second Floor Laundry | |
| Range, Microwave, Dishwasher, Refrigerator, Washer, Dryer, Disposal | |
| Not in DB | |
| Street Lights, Street Paved | |
| — | |
| — | |
| Wood Burning, Attached Fireplace Doors/Screen, Gas Log, Gas Starter |
Tax History
| Year | Property Taxes |
|---|---|
| 2014 | $10,658 |
| 2024 | $11,429 |
Contact Agent
Nearby Similar Homes
Nearby Sold Comparables
Contact Agent
Listing Provided By
Keller Williams Success Realty











