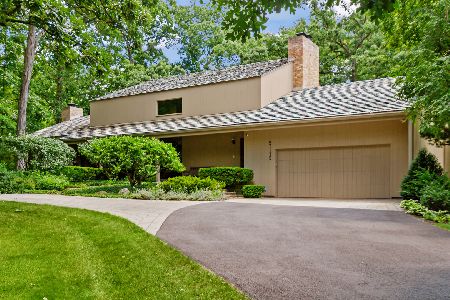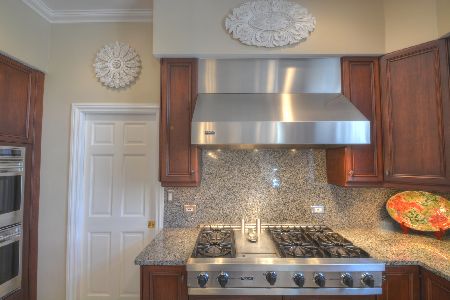3721 Deerwood Drive, Long Grove, Illinois 60047
$690,000
|
Sold
|
|
| Status: | Closed |
| Sqft: | 3,584 |
| Cost/Sqft: | $195 |
| Beds: | 5 |
| Baths: | 5 |
| Year Built: | 1923 |
| Property Taxes: | $21,451 |
| Days On Market: | 1392 |
| Lot Size: | 7,14 |
Description
Spacious home with great potential on the largest lot in Deerwood Estates with over 7 beautiful acres overlooking Lake Albert! Foyer features tile flooring that leads to a huge living room with fireplace, bay window and hardwood floors. The formal dining room has crown molding and access to the patio. This bright kitchen has plenty of counter and cabinet space, pantry-closet, Butler's pantry and natural light. Enjoy the luscious views of mature trees in the 3-seasons room. The main level study/office boasts built-in shelves and a large window. Retreat to the enormous master bedroom with private balcony has a fireplace, sitting area, huge closet and a full master bathroom. The full, partially finished basement has a family room with fireplace, wet-bar, safe room, laundry room and a bathroom. A convenient circular driveway leads to a 3-car attached garage plus an additional 3-car detached garage! Take advantage of the award-winning Stevenson school district. Where else can you get so much land in Long Grove overlooking a lake? Solid home and with the right vision, could be a $1 million plus property affording every desired luxury in a natural and stunning location. Make this yours today and discover why living in this private sanctuary is all you could dream of. Vision equals reality. This home is sold as-is and needs some love and care including the detached coach house. Come with a passion for renovation and design and make this your mansion!
Property Specifics
| Single Family | |
| — | |
| — | |
| 1923 | |
| — | |
| — | |
| No | |
| 7.14 |
| Lake | |
| Deerwood Estates | |
| 0 / Not Applicable | |
| — | |
| — | |
| — | |
| 11326864 | |
| 14262030070000 |
Nearby Schools
| NAME: | DISTRICT: | DISTANCE: | |
|---|---|---|---|
|
Grade School
Kildeer Countryside Elementary S |
96 | — | |
|
Middle School
Woodlawn Middle School |
96 | Not in DB | |
|
High School
Adlai E Stevenson High School |
125 | Not in DB | |
Property History
| DATE: | EVENT: | PRICE: | SOURCE: |
|---|---|---|---|
| 14 Apr, 2022 | Sold | $690,000 | MRED MLS |
| 28 Feb, 2022 | Under contract | $699,900 | MRED MLS |
| 17 Feb, 2022 | Listed for sale | $699,900 | MRED MLS |
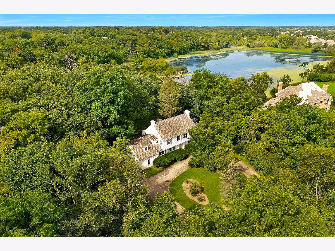
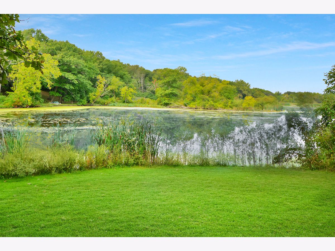
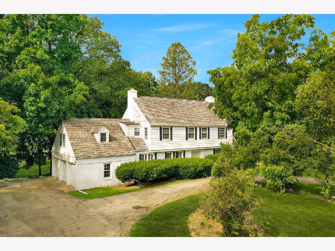
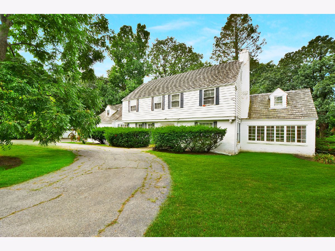
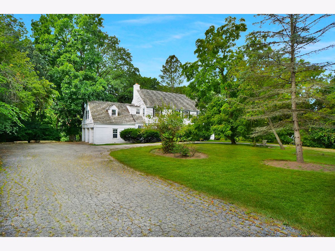
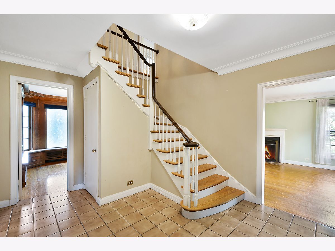
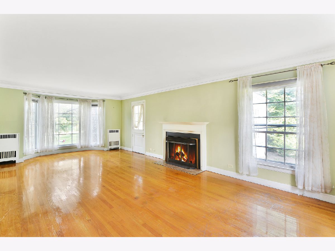
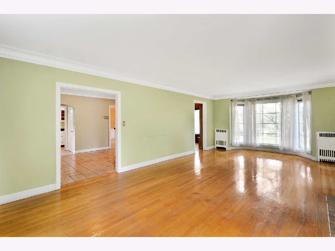
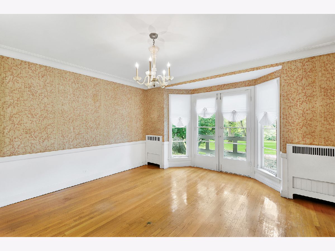
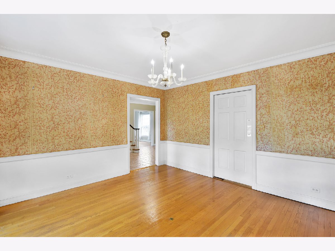
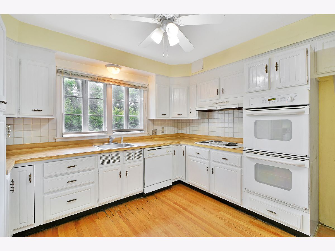
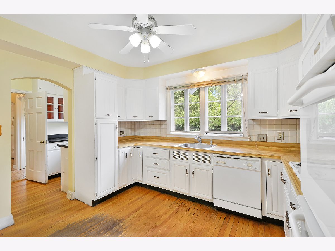
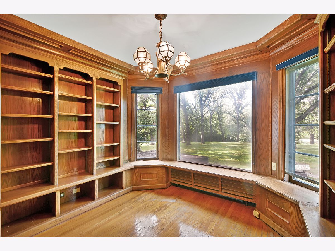
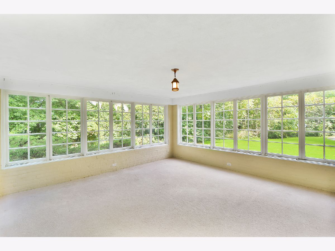
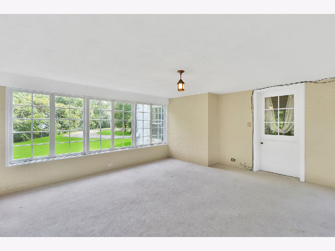
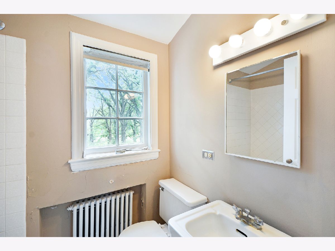
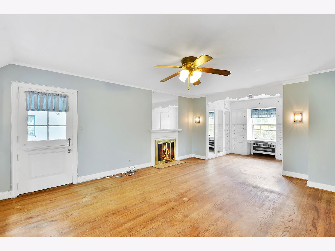
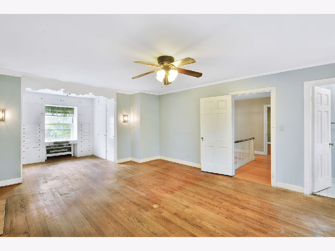
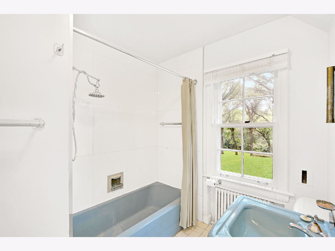
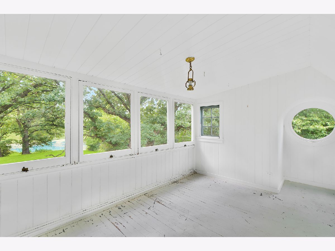
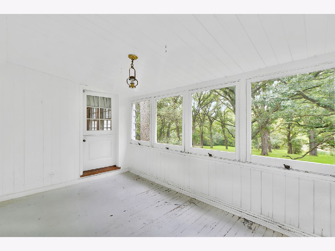
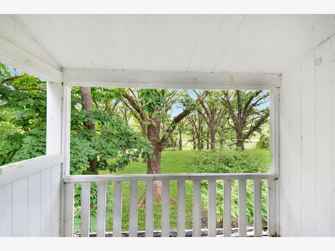
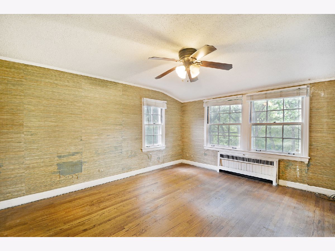
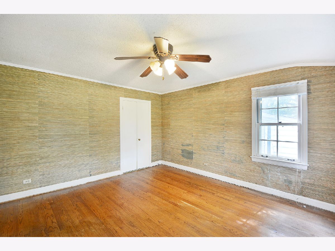
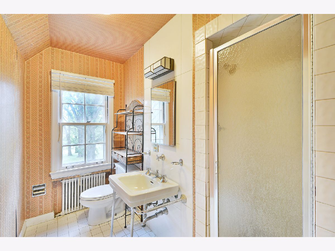
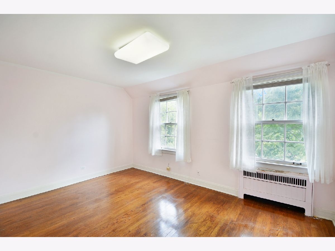
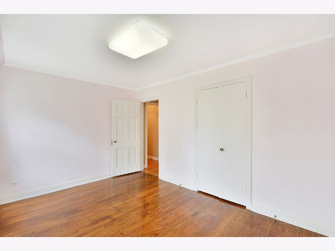
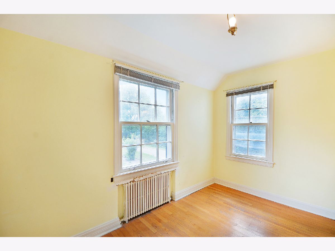
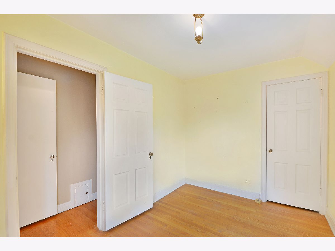
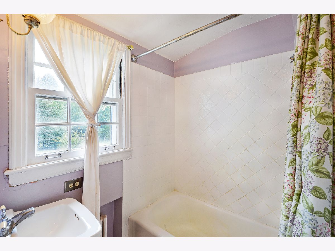
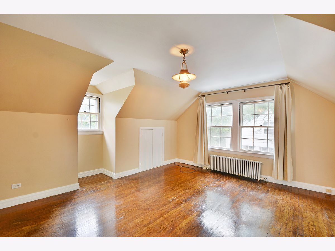
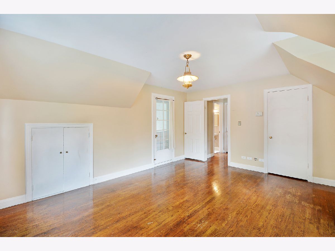
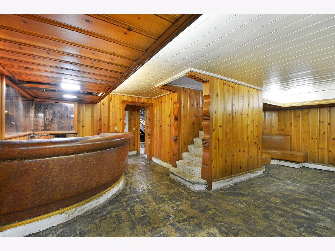
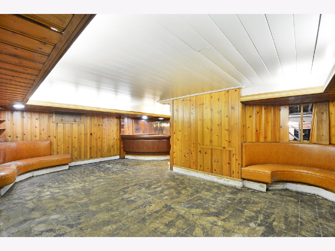
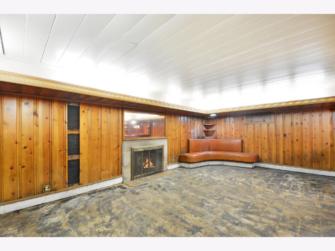
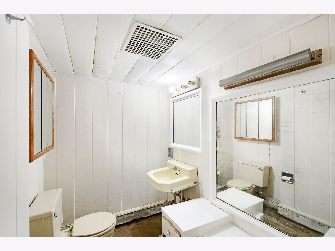
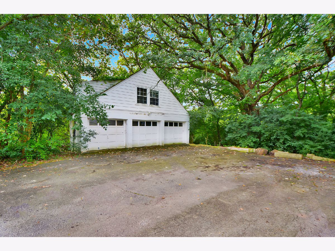
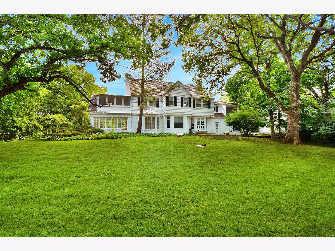
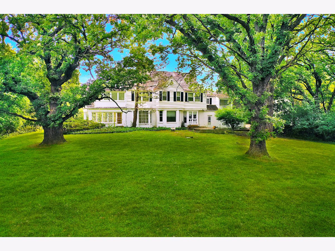
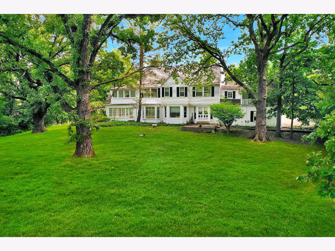
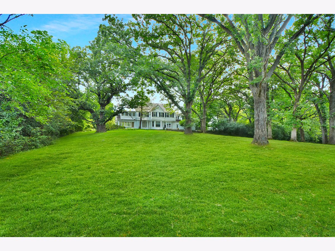
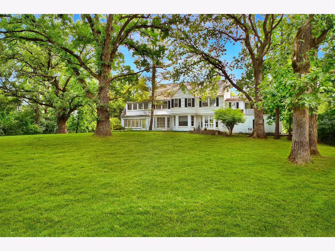
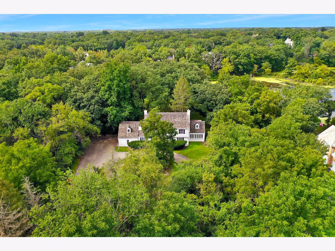
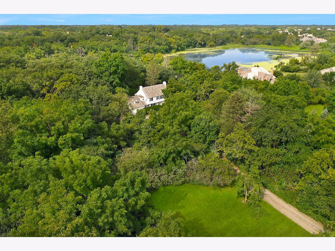
Room Specifics
Total Bedrooms: 5
Bedrooms Above Ground: 5
Bedrooms Below Ground: 0
Dimensions: —
Floor Type: —
Dimensions: —
Floor Type: —
Dimensions: —
Floor Type: —
Dimensions: —
Floor Type: —
Full Bathrooms: 5
Bathroom Amenities: —
Bathroom in Basement: 1
Rooms: —
Basement Description: Partially Finished
Other Specifics
| 6 | |
| — | |
| Asphalt,Circular | |
| — | |
| — | |
| 800X693X641X292 | |
| — | |
| — | |
| — | |
| — | |
| Not in DB | |
| — | |
| — | |
| — | |
| — |
Tax History
| Year | Property Taxes |
|---|---|
| 2022 | $21,451 |
Contact Agent
Nearby Sold Comparables
Contact Agent
Listing Provided By
Helen Oliveri Real Estate

