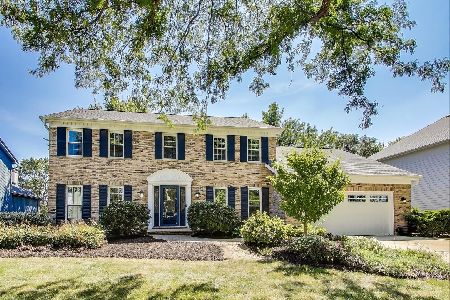3723 Timber Creek Lane, Naperville, Illinois 60565
$750,000
|
Sold
|
|
| Status: | Closed |
| Sqft: | 3,900 |
| Cost/Sqft: | $195 |
| Beds: | 6 |
| Baths: | 5 |
| Year Built: | 2013 |
| Property Taxes: | $19,181 |
| Days On Market: | 2799 |
| Lot Size: | 0,35 |
Description
Absolutely stunning five years NEW home in Naperville's Kinloch subdivision. Original owner has meticulously maintained this custom built beauty. Gleaming hardwood floors, tons of natural light, first floor bedroom and full bath, additional 6th bedroom in WALK OUT basement. Enjoy watching the peaceful sunrise over the forest preserve from the privacy of your back patio. Upgraded gas fireplace, plantation shutters, all with neutral, current finishes. Join Breckenridge Pool.
Property Specifics
| Single Family | |
| — | |
| Georgian | |
| 2013 | |
| Full,Walkout | |
| — | |
| No | |
| 0.35 |
| Will | |
| Kinloch | |
| 250 / Annual | |
| None | |
| Lake Michigan | |
| Public Sewer | |
| 10003779 | |
| 0701122100090000 |
Nearby Schools
| NAME: | DISTRICT: | DISTANCE: | |
|---|---|---|---|
|
Grade School
Spring Brook Elementary School |
204 | — | |
|
Middle School
Gregory Middle School |
204 | Not in DB | |
|
High School
Neuqua Valley High School |
204 | Not in DB | |
Property History
| DATE: | EVENT: | PRICE: | SOURCE: |
|---|---|---|---|
| 14 Jun, 2013 | Sold | $756,000 | MRED MLS |
| 5 May, 2013 | Under contract | $759,999 | MRED MLS |
| — | Last price change | $774,900 | MRED MLS |
| 16 Nov, 2012 | Listed for sale | $794,900 | MRED MLS |
| 10 Aug, 2018 | Sold | $750,000 | MRED MLS |
| 13 Jul, 2018 | Under contract | $760,000 | MRED MLS |
| 1 Jul, 2018 | Listed for sale | $760,000 | MRED MLS |
Room Specifics
Total Bedrooms: 6
Bedrooms Above Ground: 6
Bedrooms Below Ground: 0
Dimensions: —
Floor Type: Carpet
Dimensions: —
Floor Type: Carpet
Dimensions: —
Floor Type: Carpet
Dimensions: —
Floor Type: —
Dimensions: —
Floor Type: —
Full Bathrooms: 5
Bathroom Amenities: Whirlpool,Separate Shower,Double Sink
Bathroom in Basement: 1
Rooms: Bedroom 5,Eating Area,Game Room,Media Room,Bedroom 6
Basement Description: Finished
Other Specifics
| 3 | |
| — | |
| Concrete | |
| Deck, Brick Paver Patio | |
| — | |
| 57X167X155X146 | |
| — | |
| Full | |
| Vaulted/Cathedral Ceilings, Hardwood Floors, First Floor Bedroom, In-Law Arrangement, First Floor Laundry, First Floor Full Bath | |
| Double Oven, Microwave, Dishwasher, Refrigerator, Washer, Dryer, Disposal, Stainless Steel Appliance(s), Cooktop | |
| Not in DB | |
| Pool, Sidewalks, Street Lights, Street Paved | |
| — | |
| — | |
| — |
Tax History
| Year | Property Taxes |
|---|---|
| 2018 | $19,181 |
Contact Agent
Nearby Similar Homes
Nearby Sold Comparables
Contact Agent
Listing Provided By
john greene, Realtor









