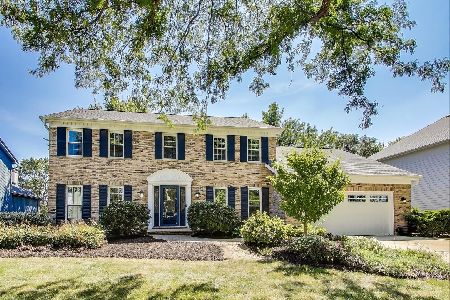3723 Timber Creek Lane, Naperville, Illinois 60565
$756,000
|
Sold
|
|
| Status: | Closed |
| Sqft: | 3,790 |
| Cost/Sqft: | $201 |
| Beds: | 5 |
| Baths: | 5 |
| Year Built: | 2012 |
| Property Taxes: | $0 |
| Days On Market: | 4852 |
| Lot Size: | 0,00 |
Description
Spacious, quality built Abigail model! 3 levels of living includes finished, walkout basement. Home features SS appliances, custom cabinets, granite counters & hardwood flooring. Lux mstr suite boasts whirlpool, walk in shower, dual sinks,walk in his & hers closets. 1st floor den could be bdrm w/full bath. Theater, 5th bed, full bath, rec & game rms in basement. Paver patio & deck for outdoor living. Neuqua Valley HS
Property Specifics
| Single Family | |
| — | |
| — | |
| 2012 | |
| Full,Walkout | |
| ABIGAIL | |
| No | |
| 0 |
| Will | |
| Kinloch | |
| 300 / Annual | |
| Insurance | |
| Lake Michigan | |
| Public Sewer | |
| 08221064 | |
| 0701122100090000 |
Nearby Schools
| NAME: | DISTRICT: | DISTANCE: | |
|---|---|---|---|
|
Middle School
Gregory Middle School |
204 | Not in DB | |
|
High School
Neuqua Valley High School |
204 | Not in DB | |
Property History
| DATE: | EVENT: | PRICE: | SOURCE: |
|---|---|---|---|
| 14 Jun, 2013 | Sold | $756,000 | MRED MLS |
| 5 May, 2013 | Under contract | $759,999 | MRED MLS |
| — | Last price change | $774,900 | MRED MLS |
| 16 Nov, 2012 | Listed for sale | $794,900 | MRED MLS |
| 10 Aug, 2018 | Sold | $750,000 | MRED MLS |
| 13 Jul, 2018 | Under contract | $760,000 | MRED MLS |
| 1 Jul, 2018 | Listed for sale | $760,000 | MRED MLS |
Room Specifics
Total Bedrooms: 5
Bedrooms Above Ground: 5
Bedrooms Below Ground: 0
Dimensions: —
Floor Type: Carpet
Dimensions: —
Floor Type: Carpet
Dimensions: —
Floor Type: Carpet
Dimensions: —
Floor Type: —
Full Bathrooms: 5
Bathroom Amenities: Whirlpool,Separate Shower,Double Sink
Bathroom in Basement: 1
Rooms: Bedroom 5,Den,Eating Area,Game Room,Mud Room,Recreation Room,Theatre Room,Walk In Closet
Basement Description: Finished,Exterior Access
Other Specifics
| 3 | |
| — | |
| Concrete | |
| Deck, Brick Paver Patio, Storms/Screens | |
| — | |
| 57X167X155X146 | |
| — | |
| Full | |
| Vaulted/Cathedral Ceilings, Hardwood Floors, First Floor Bedroom, First Floor Laundry | |
| Double Oven, Microwave, Dishwasher, Disposal, Stainless Steel Appliance(s) | |
| Not in DB | |
| Sidewalks, Street Lights | |
| — | |
| — | |
| — |
Tax History
| Year | Property Taxes |
|---|---|
| 2018 | $19,181 |
Contact Agent
Nearby Similar Homes
Nearby Sold Comparables
Contact Agent
Listing Provided By
Keller Williams Infinity









