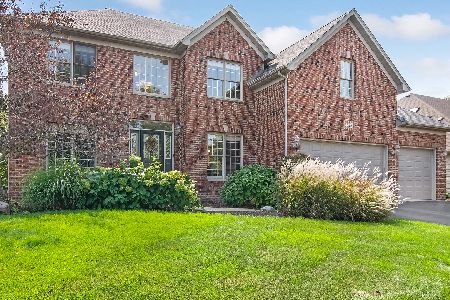3727 Landsdown Avenue, Naperville, Illinois 60564
$486,000
|
Sold
|
|
| Status: | Closed |
| Sqft: | 2,820 |
| Cost/Sqft: | $181 |
| Beds: | 4 |
| Baths: | 4 |
| Year Built: | 2001 |
| Property Taxes: | $11,457 |
| Days On Market: | 2717 |
| Lot Size: | 0,23 |
Description
Welcome to this Tall Grass beauty! There are 9 ft. ceilings on 1st floor. The FR features a vaulted ceiling with 2 skylites, new carpet & a floor to ceiling fireplace. The laundry has custom built ins for backpacks, shoes, and more. The kitchen boasts cherry cabinets, granite counter tops & a gourmet island. All the hardwood has been newly refinished. Upstairs you will find 4 bedrooms with new carpet. The master BR has a tray ceiling and built-in custom closet organizers. The en-suite master bath has been remodeled with a new shower and it has a whirlpool tub. The basement is finished with a full bath and bar! There is a play room/office with a Murphy bed and custom built-ins. Don't miss the wonderful outdoor living area! Days and evenings will be amazing using the 12x6 bar with granite top. Stools included! The paver patio is also home to a built in grill & smoker, gas log fire pit, water fountain, outdoor TV bracket with full wiring, and a pergola with heaters and ceiling fan! WOW!
Property Specifics
| Single Family | |
| — | |
| Georgian | |
| 2001 | |
| Full | |
| — | |
| No | |
| 0.23 |
| Will | |
| Tall Grass | |
| 650 / Annual | |
| Insurance,Clubhouse,Pool | |
| Lake Michigan | |
| Public Sewer | |
| 10088700 | |
| 0701093070170000 |
Nearby Schools
| NAME: | DISTRICT: | DISTANCE: | |
|---|---|---|---|
|
Grade School
Fry Elementary School |
204 | — | |
|
Middle School
Scullen Middle School |
204 | Not in DB | |
|
High School
Waubonsie Valley High School |
204 | Not in DB | |
Property History
| DATE: | EVENT: | PRICE: | SOURCE: |
|---|---|---|---|
| 16 Nov, 2018 | Sold | $486,000 | MRED MLS |
| 27 Sep, 2018 | Under contract | $509,900 | MRED MLS |
| 20 Sep, 2018 | Listed for sale | $509,900 | MRED MLS |
Room Specifics
Total Bedrooms: 4
Bedrooms Above Ground: 4
Bedrooms Below Ground: 0
Dimensions: —
Floor Type: Carpet
Dimensions: —
Floor Type: Carpet
Dimensions: —
Floor Type: Carpet
Full Bathrooms: 4
Bathroom Amenities: Whirlpool,Separate Shower,Double Sink
Bathroom in Basement: 1
Rooms: Breakfast Room,Den,Recreation Room,Exercise Room
Basement Description: Finished
Other Specifics
| 3 | |
| — | |
| Asphalt | |
| Patio, Brick Paver Patio, Storms/Screens, Outdoor Fireplace | |
| Fenced Yard | |
| 80 X 127 | |
| — | |
| Full | |
| Vaulted/Cathedral Ceilings, Skylight(s), Bar-Wet, Hardwood Floors, First Floor Laundry | |
| Double Oven, Microwave, Dishwasher, Refrigerator, Washer, Dryer, Disposal | |
| Not in DB | |
| Clubhouse, Pool, Tennis Courts, Sidewalks | |
| — | |
| — | |
| Wood Burning, Gas Log, Gas Starter |
Tax History
| Year | Property Taxes |
|---|---|
| 2018 | $11,457 |
Contact Agent
Nearby Similar Homes
Nearby Sold Comparables
Contact Agent
Listing Provided By
RE/MAX of Naperville











