3828 Mistflower Lane, Naperville, Illinois 60564
$800,000
|
Sold
|
|
| Status: | Closed |
| Sqft: | 2,990 |
| Cost/Sqft: | $257 |
| Beds: | 4 |
| Baths: | 4 |
| Year Built: | 2001 |
| Property Taxes: | $13,519 |
| Days On Market: | 511 |
| Lot Size: | 0,23 |
Description
MULTIPLE OFFERS RECEIVED: HIGHEST & BEST DUE MONDAY, OCTOBER 7th BY 10am. Stunning Custom-Built Home in Beautiful Tall Grass Neighborhood - 204 School District! This immaculate, well-maintained 4-bedroom, 3.5-bathroom home offers both comfort and elegance in one of the most desirable neighborhoods. Located in the prestigious Tall Grass community, residents enjoy access to a clubhouse, swimming pool, tennis courts, scenic trails and a short distance to the Tall Grass Lakes Park and playground. Shopping, restaurants, and the expansive Wolf's Crossing Park is just moments away. Step inside through the grand 2-story foyer, where you are greeted by a formal dining room and a versatile living room flanking the entryway. The main floor boasts a large open floor plan with 9-foot ceilings, flowing seamlessly into the family room with its vaulted ceilings, built-in bookcases, cozy fireplace, and walls of windows that flood the room with natural light. The bright and inviting atmosphere continues into the upgraded kitchen, which features 42-inch cabinets, a large angled island, stainless steel appliances, and a convenient bar area perfect for casual gatherings. A spacious custom walk-in pantry, added in 2023, provides excellent storage for all your culinary needs. Upstairs, the luxurious primary suite is a true retreat with hardwood floors and its redesigned walk-in closet, complete with custom cabinetry and a built-in safe. The primary bathroom is equally impressive, featuring skylights, dual 34-inch vanities, and a separate shower and whirlpool tub. Two additional bedrooms share a Jack and Jill bathroom with separate sinks and ample cabinetry, while the fourth bedroom boasts its own ensuite bathroom-an ideal setup for guests or extended family. The deep-pour unfinished basement offers endless possibilities for customization, with rough-in plumbing already in place for an additional bathroom and taller ceilings for a more spacious feel. Off the main floor, the laundry room/mudroom includes a washer, dryer, sink, and a large closet, with access to the attached garage. The garage itself is a standout with epoxy flooring. This home is impeccably maintained and looks nearly brand new, with only one owner since it was built. Outside, the backyard is an entertainer's paradise, featuring a beautiful patio and plenty of space for outdoor gatherings. There is also a sprinkler system to keep the yard and landscape well-watered. The large windows throughout the home not only fill the interior with bright natural light but also offer picturesque views of the backyard. Updates: 2017-AC; 2018-Hardwood Floors in the primary bedroom, closet and 2nd floor catwalk, Custom Built-in Entertainment Center in the family room; 2019-Roof, Garage Doors; 2020-Carpet in bedrooms & Paint-entire home interior; 2021-Furnace-2-Stage, Dishwasher, Microwave; 2023-Pantry & Primary closet. Situated in the coveted 204 school district, this home offers both luxurious living and access to top-tier community amenities. Don't miss your chance to make this exquisite property your own!
Property Specifics
| Single Family | |
| — | |
| — | |
| 2001 | |
| — | |
| WEATHERTN2 | |
| No | |
| 0.23 |
| Will | |
| Tall Grass | |
| 750 / Annual | |
| — | |
| — | |
| — | |
| 12170263 | |
| 0701093070030000 |
Nearby Schools
| NAME: | DISTRICT: | DISTANCE: | |
|---|---|---|---|
|
Grade School
Fry Elementary School |
204 | — | |
|
Middle School
Scullen Middle School |
204 | Not in DB | |
|
High School
Waubonsie Valley High School |
204 | Not in DB | |
Property History
| DATE: | EVENT: | PRICE: | SOURCE: |
|---|---|---|---|
| 22 Jan, 2025 | Sold | $800,000 | MRED MLS |
| 15 Oct, 2024 | Under contract | $769,000 | MRED MLS |
| 4 Oct, 2024 | Listed for sale | $769,000 | MRED MLS |
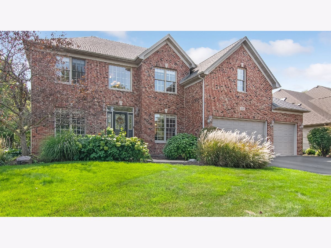
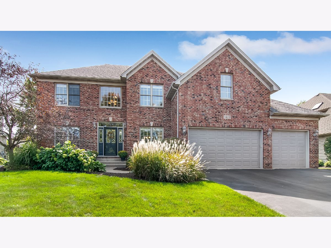
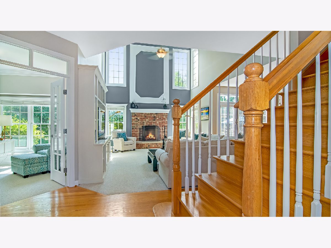
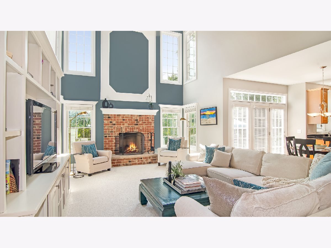
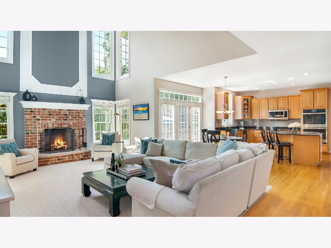
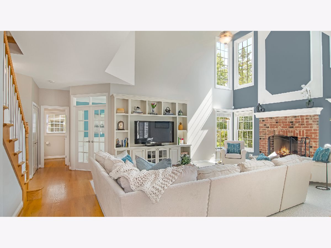
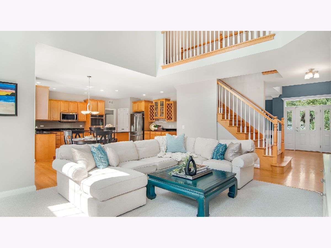
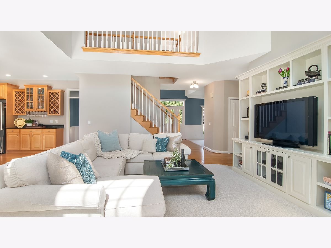
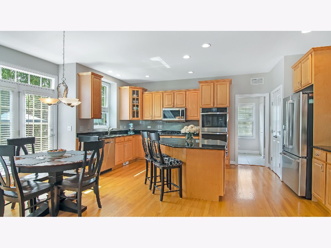
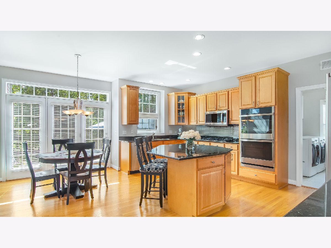
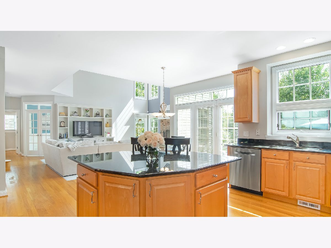
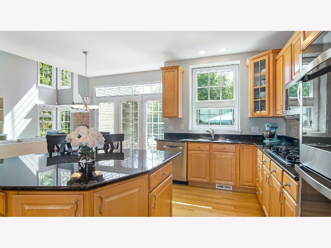
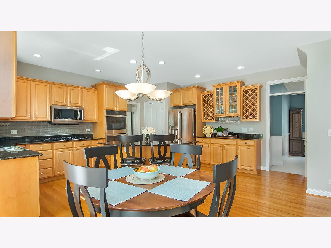
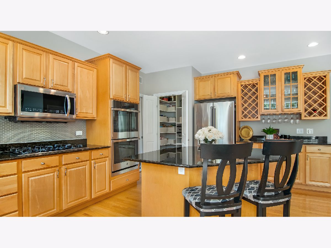
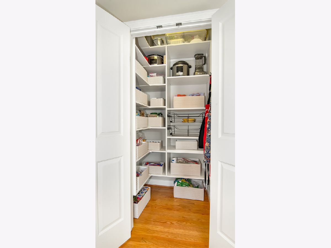
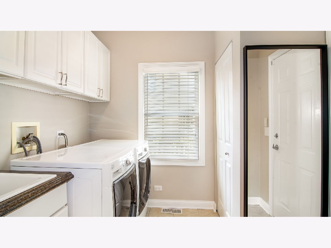
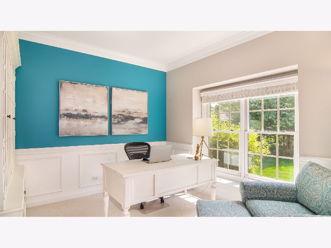
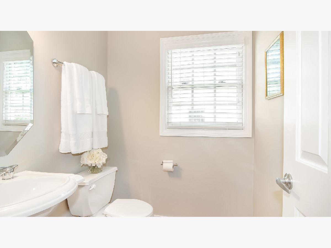
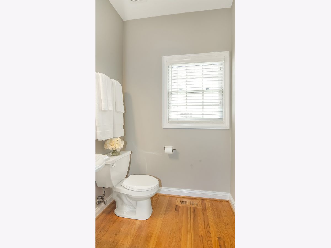
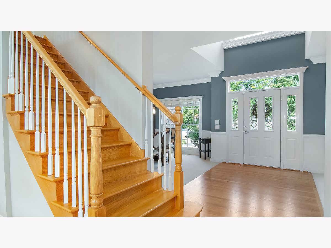
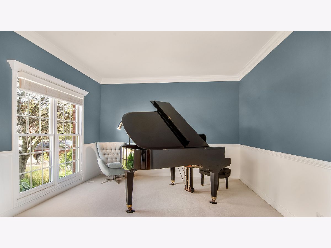
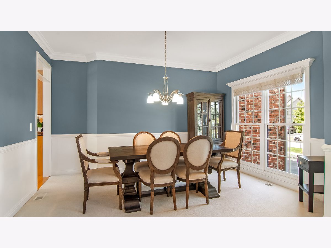
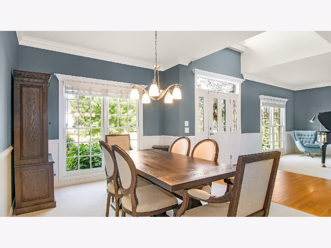
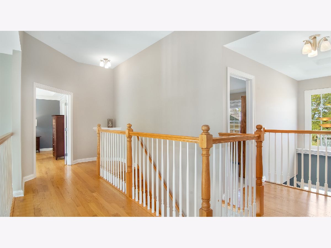
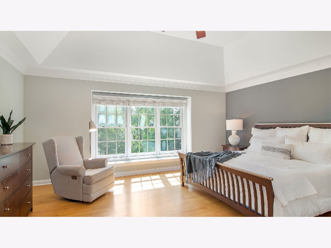
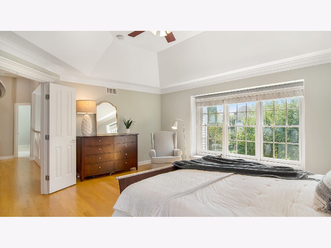
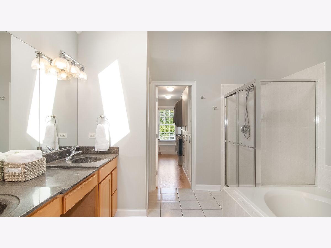
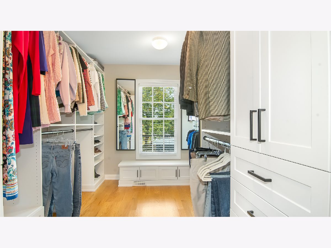
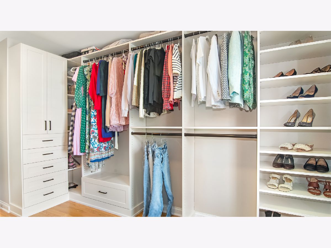
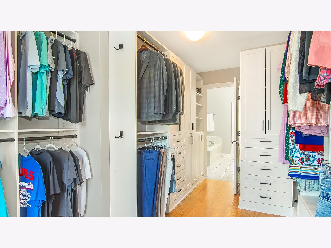
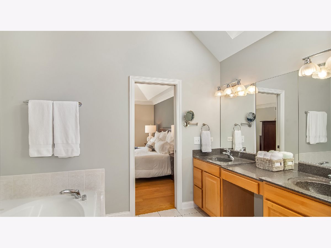
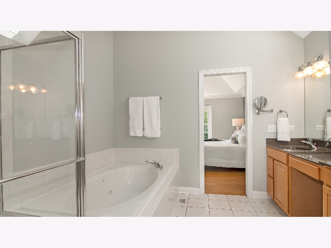
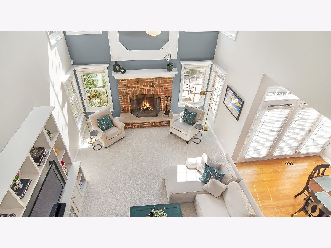
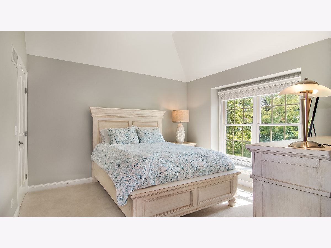
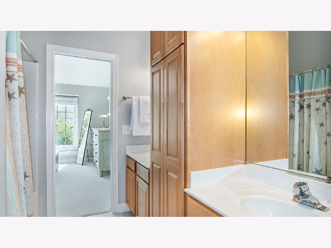
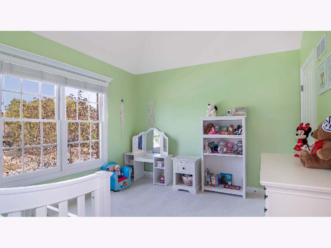
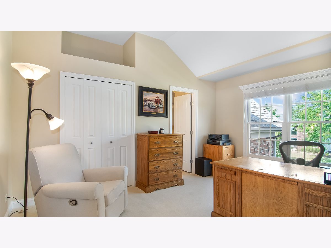
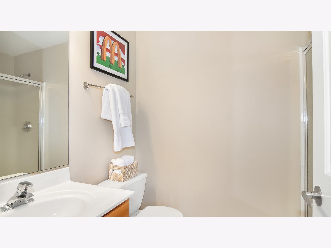
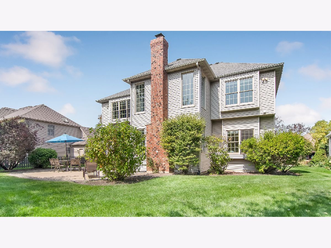
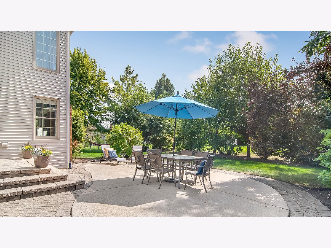
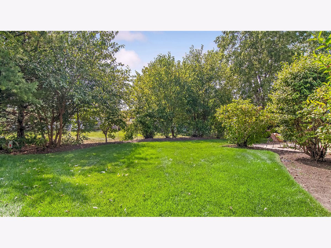
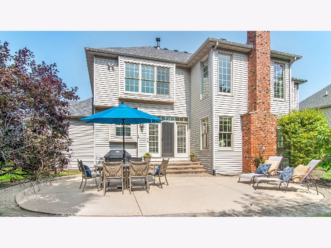
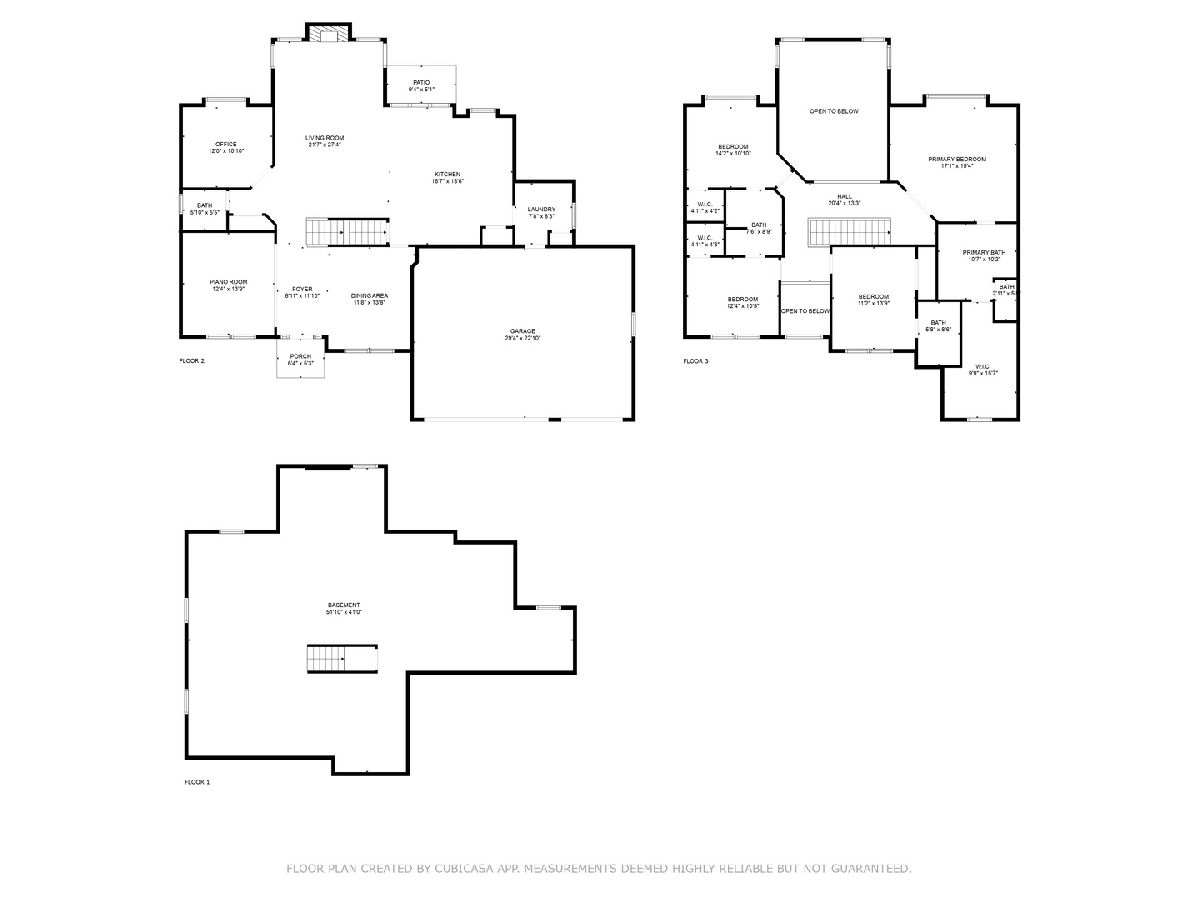
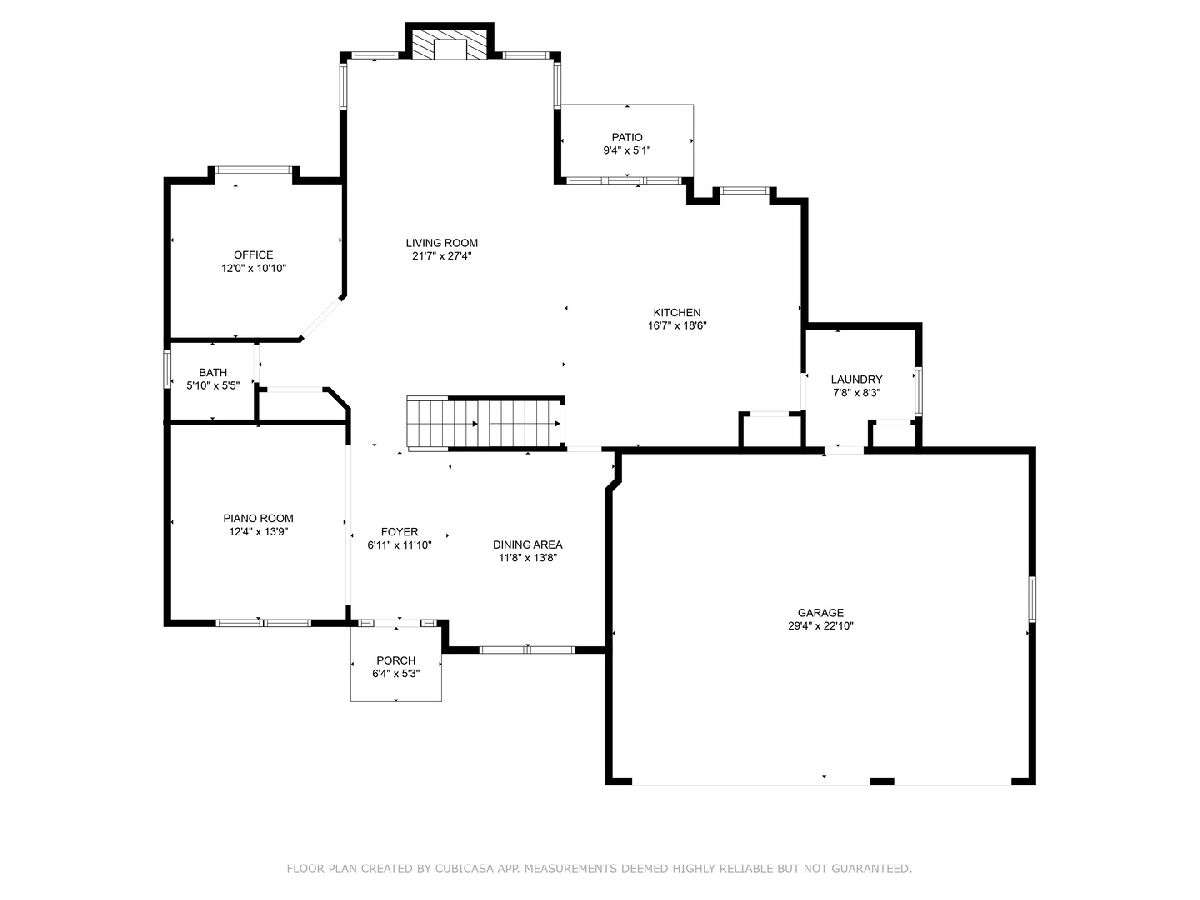
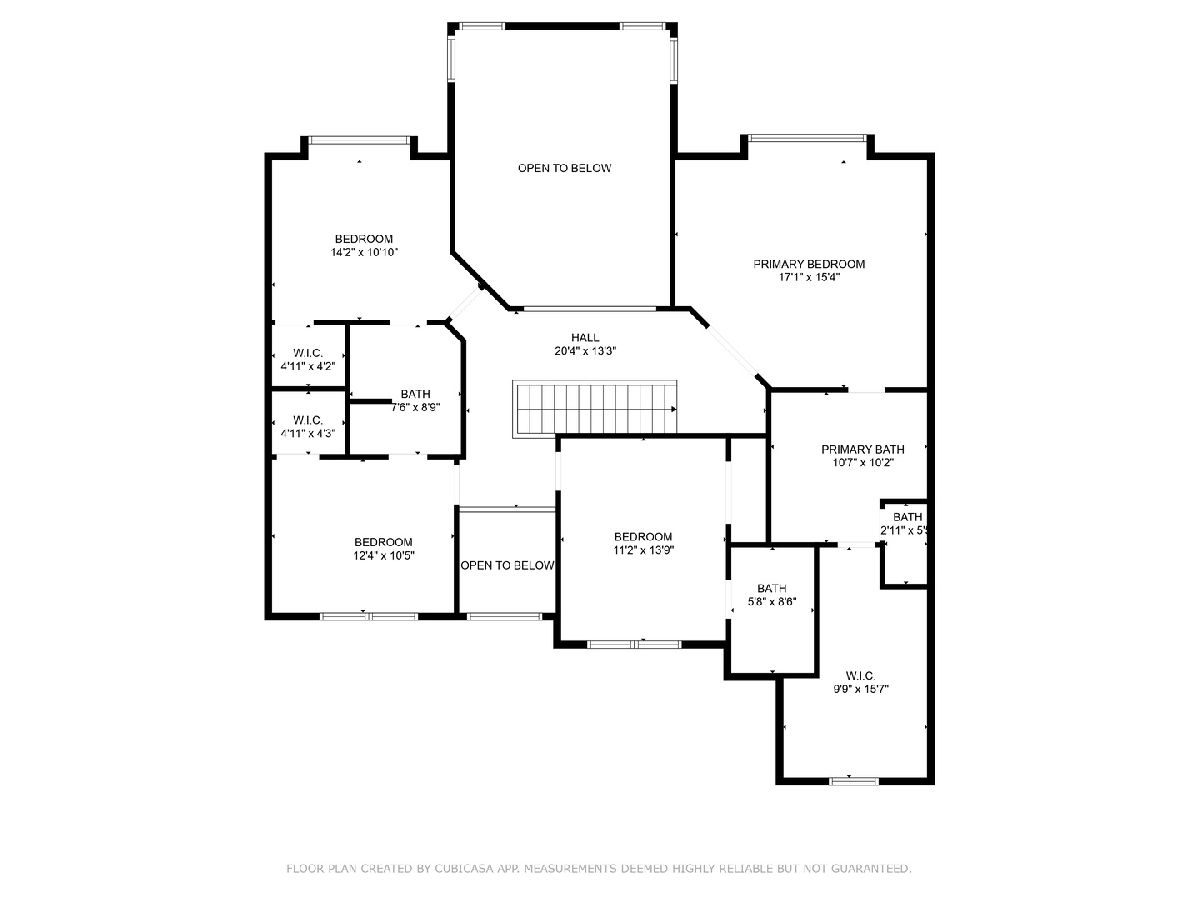
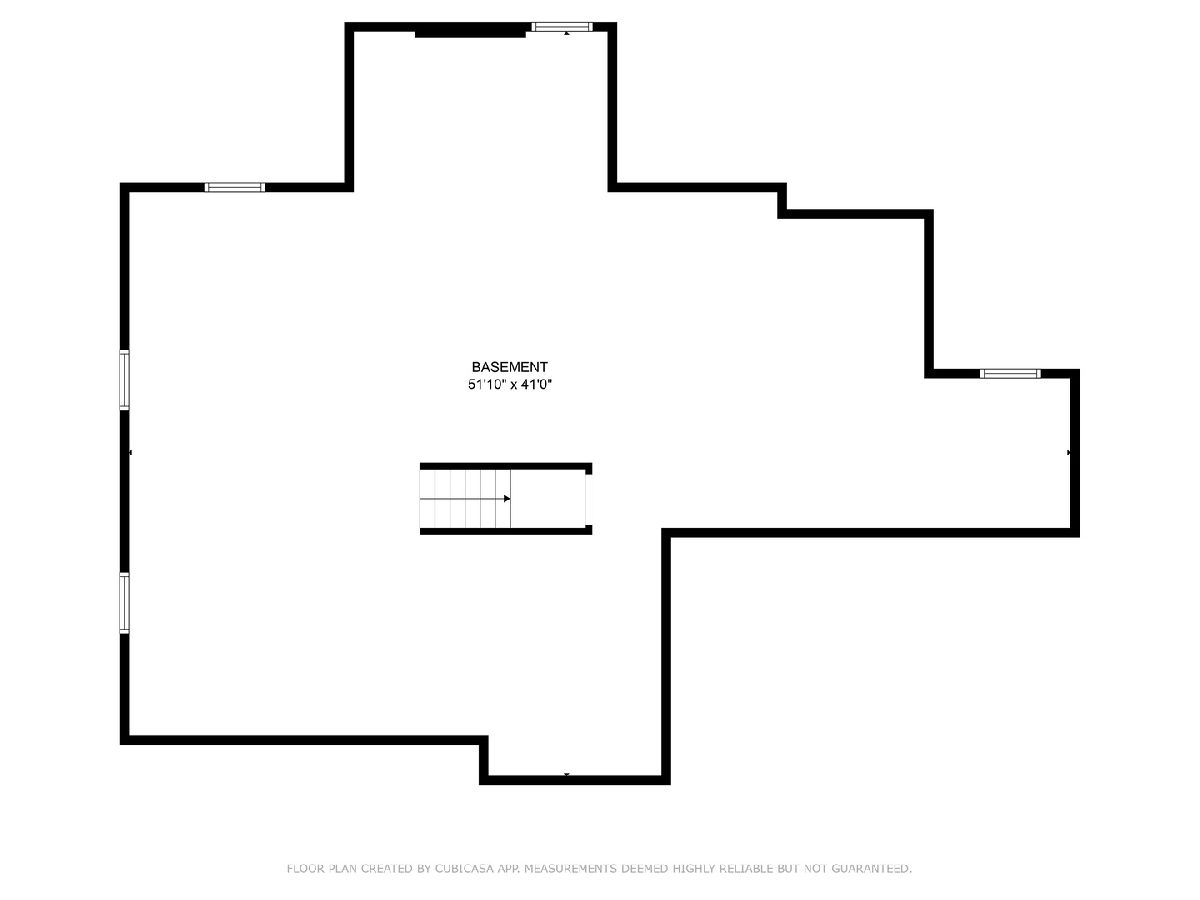
Room Specifics
Total Bedrooms: 4
Bedrooms Above Ground: 4
Bedrooms Below Ground: 0
Dimensions: —
Floor Type: —
Dimensions: —
Floor Type: —
Dimensions: —
Floor Type: —
Full Bathrooms: 4
Bathroom Amenities: Whirlpool,Separate Shower,Double Sink
Bathroom in Basement: 0
Rooms: —
Basement Description: Unfinished
Other Specifics
| 3 | |
| — | |
| Asphalt | |
| — | |
| — | |
| 125X80X124X74 | |
| Unfinished | |
| — | |
| — | |
| — | |
| Not in DB | |
| — | |
| — | |
| — | |
| — |
Tax History
| Year | Property Taxes |
|---|---|
| 2025 | $13,519 |
Contact Agent
Nearby Similar Homes
Nearby Sold Comparables
Contact Agent
Listing Provided By
john greene, Realtor









