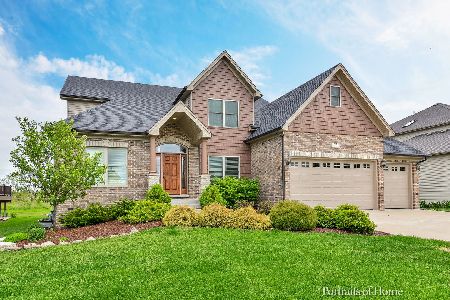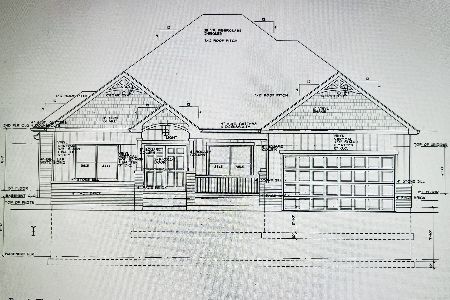373 Andover Drive, Oswego, Illinois 60543
$471,500
|
Sold
|
|
| Status: | Closed |
| Sqft: | 3,200 |
| Cost/Sqft: | $148 |
| Beds: | 4 |
| Baths: | 5 |
| Year Built: | 2012 |
| Property Taxes: | $13,270 |
| Days On Market: | 2160 |
| Lot Size: | 0,35 |
Description
Unbelievably perfect, this home truly shows like a model! Every detail has been taken care of for you! Awesome, open floor plan! Gorgeous custom wider plank hardwood flooring, crown molding & a floor to ceiling brick fireplace. Two-story family room & foyer. The kitchen has upgraded maple cabinets, stainless steel appliances, granite counter-tops, custom backsplash, walk-in pantry, huge eat in area & an island with seating! 9 ft. ceilings on 1st floor and basement. Beautiful coffered ceiling in the large 1st floor office. Spacious and separate living/dining rooms. Granite counter-tops in all bathrooms. Large master bedroom with trey ceiling, lots of windows and a luxury bath with WIC. One of the secondary bedrooms also has a private bathroom! Professionally finished English basement with incredible wet bar: mini fridges, ice-maker, kegerator, etc. (large wine fridge does not stay). Full bath in basement plus workout room/playroom. 4-car heated garage - one space is tandem. Fantastic, deep 193' lot. Private, professionally landscaped, brand new enormous composite deck, stamped concrete patio, sprinkler system and hot tub stays! April air humidifier and water softener. Great house for entertaining and family gatherings. This home is highly upgraded & beautifully decorated. An absolute must see, put this at the top of your list!
Property Specifics
| Single Family | |
| — | |
| Traditional | |
| 2012 | |
| Full,English | |
| BRET JAMES II W/4CAR GAR | |
| No | |
| 0.35 |
| Kendall | |
| Deerpath Trails | |
| 140 / Annual | |
| Insurance,Other | |
| Public | |
| Public Sewer, Sewer-Storm | |
| 10655024 | |
| 0329205008 |
Nearby Schools
| NAME: | DISTRICT: | DISTANCE: | |
|---|---|---|---|
|
Grade School
Prairie Point Elementary School |
308 | — | |
|
Middle School
Traughber Junior High School |
308 | Not in DB | |
|
High School
Oswego High School |
308 | Not in DB | |
Property History
| DATE: | EVENT: | PRICE: | SOURCE: |
|---|---|---|---|
| 15 Jun, 2012 | Sold | $404,593 | MRED MLS |
| 13 Apr, 2012 | Under contract | $399,900 | MRED MLS |
| 30 Mar, 2012 | Listed for sale | $399,900 | MRED MLS |
| 22 Apr, 2016 | Sold | $423,500 | MRED MLS |
| 24 Feb, 2016 | Under contract | $439,900 | MRED MLS |
| — | Last price change | $444,900 | MRED MLS |
| 28 Jan, 2016 | Listed for sale | $444,900 | MRED MLS |
| 27 May, 2020 | Sold | $471,500 | MRED MLS |
| 11 Mar, 2020 | Under contract | $474,900 | MRED MLS |
| 3 Mar, 2020 | Listed for sale | $474,900 | MRED MLS |
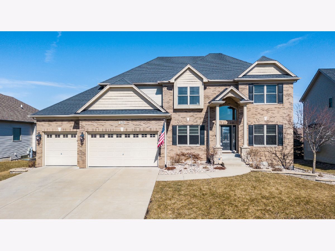
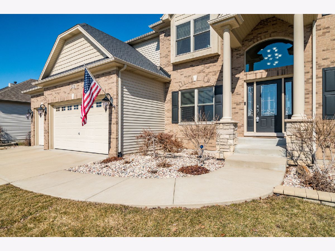
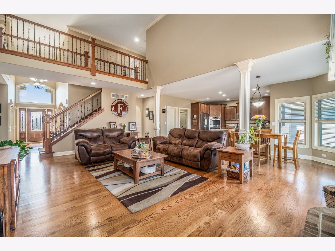
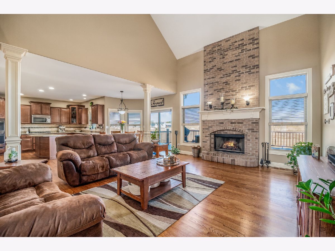
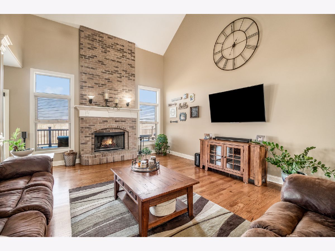
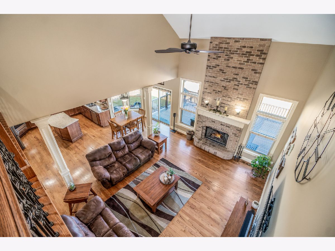
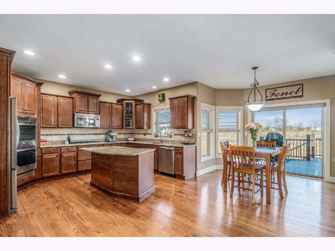
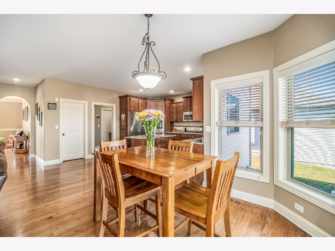
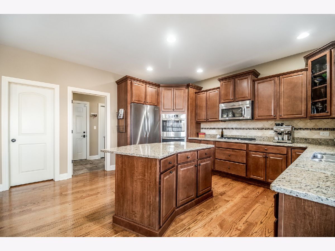
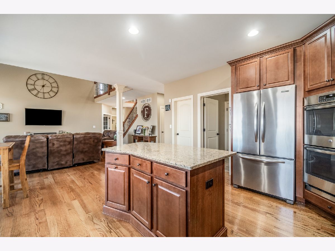
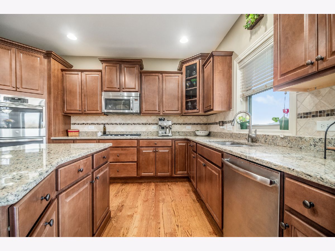
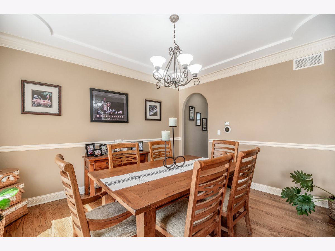
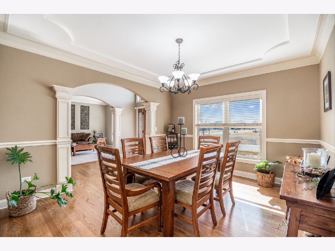
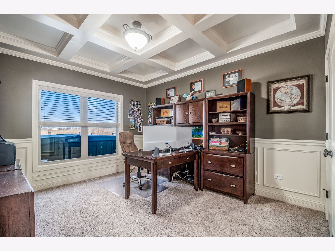
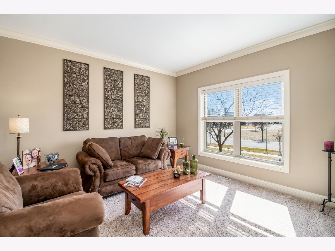
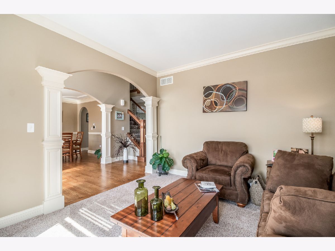
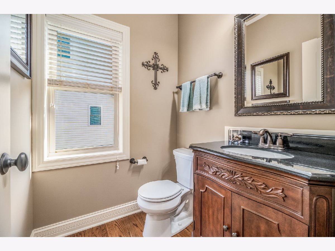
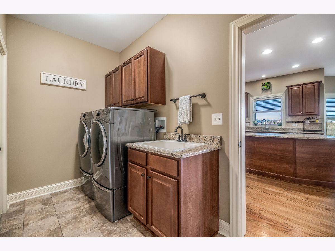
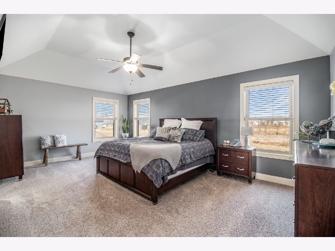
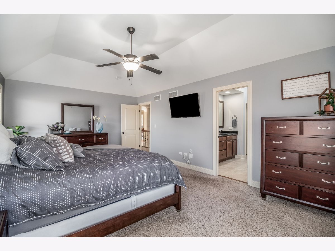
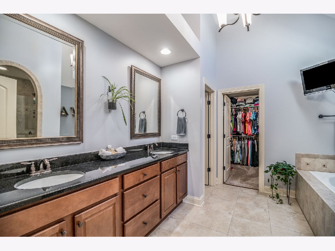
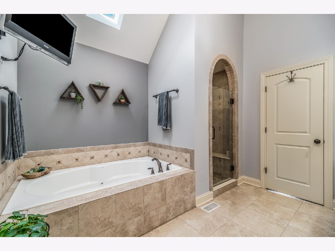
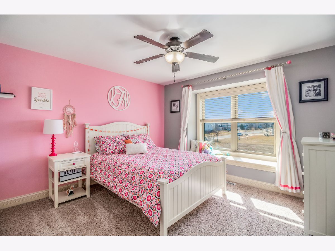
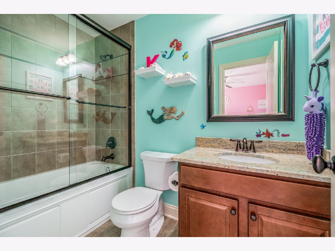
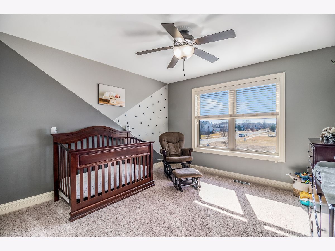
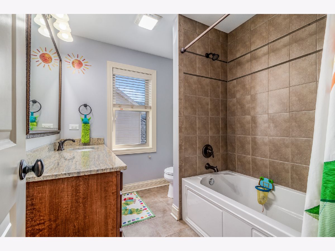
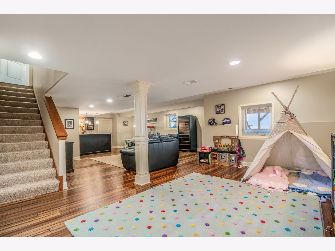
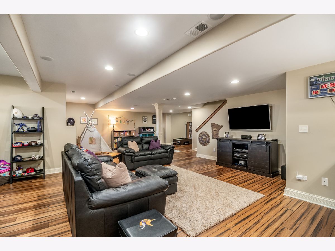
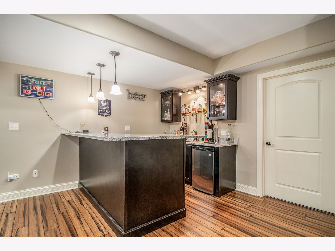
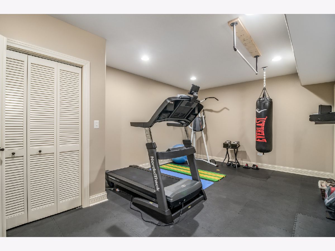
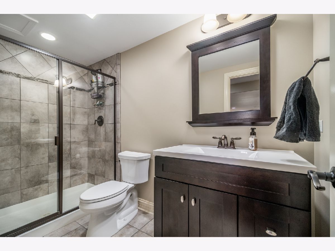
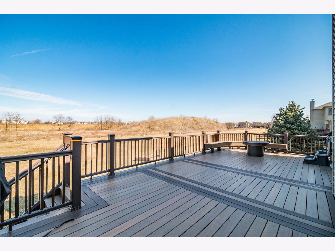
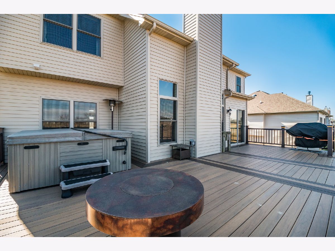
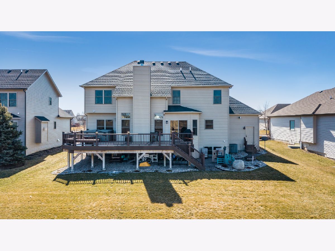
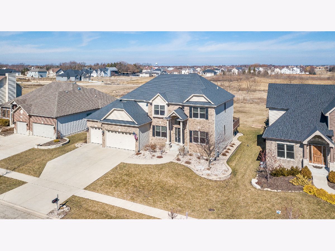
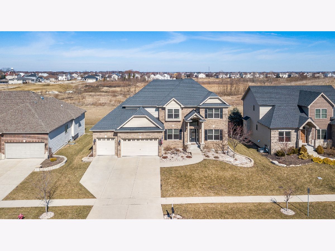
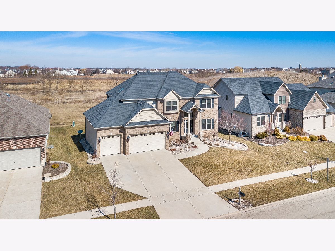
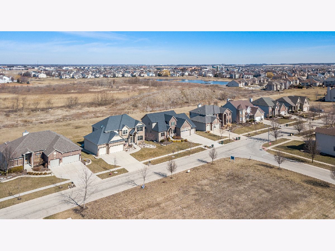
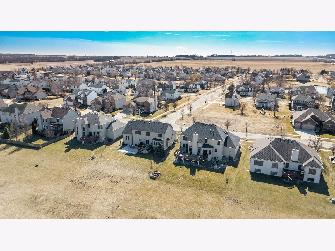
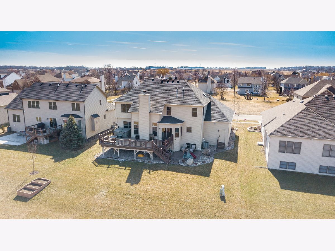
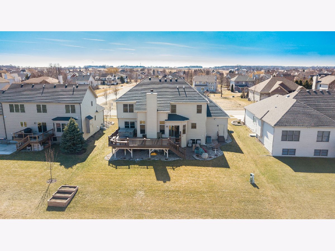
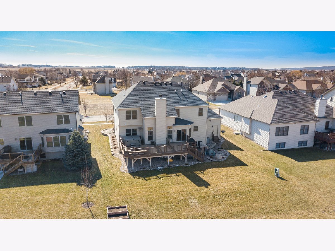
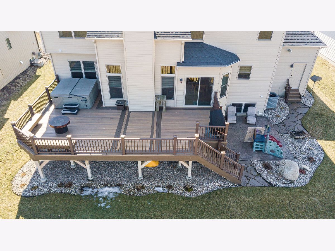
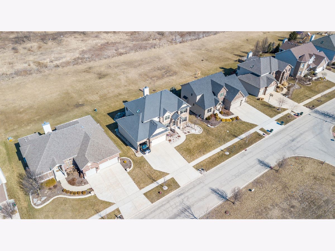
Room Specifics
Total Bedrooms: 4
Bedrooms Above Ground: 4
Bedrooms Below Ground: 0
Dimensions: —
Floor Type: Carpet
Dimensions: —
Floor Type: Carpet
Dimensions: —
Floor Type: Carpet
Full Bathrooms: 5
Bathroom Amenities: Whirlpool,Separate Shower,Double Sink
Bathroom in Basement: 1
Rooms: Breakfast Room,Den,Game Room,Recreation Room,Exercise Room
Basement Description: Finished
Other Specifics
| 4 | |
| Concrete Perimeter | |
| Concrete | |
| Deck, Stamped Concrete Patio, Storms/Screens | |
| — | |
| 80X193 | |
| Unfinished | |
| Full | |
| Vaulted/Cathedral Ceilings, Skylight(s), Bar-Wet, Hardwood Floors, First Floor Bedroom, First Floor Laundry | |
| Double Oven, Microwave, Dishwasher, Refrigerator, Disposal, Stainless Steel Appliance(s), Wine Refrigerator | |
| Not in DB | |
| Park, Curbs, Sidewalks, Street Lights, Street Paved | |
| — | |
| — | |
| Wood Burning, Gas Starter |
Tax History
| Year | Property Taxes |
|---|---|
| 2016 | $12,503 |
| 2020 | $13,270 |
Contact Agent
Nearby Similar Homes
Nearby Sold Comparables
Contact Agent
Listing Provided By
RE/MAX Professionals Select








