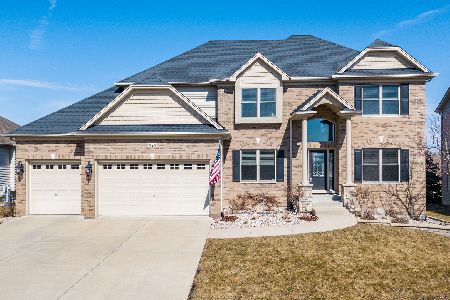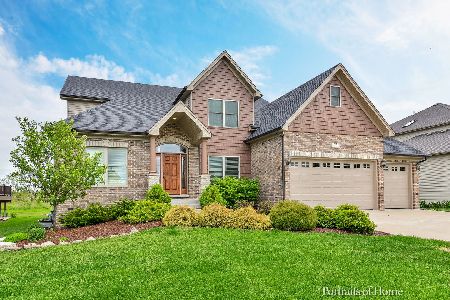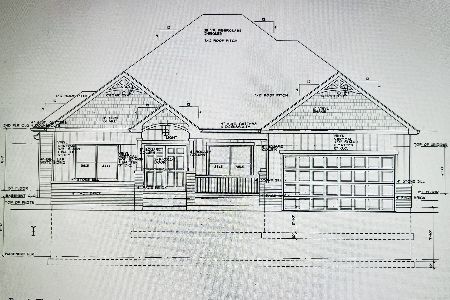373 Andover Drive, Oswego, Illinois 60543
$404,593
|
Sold
|
|
| Status: | Closed |
| Sqft: | 3,200 |
| Cost/Sqft: | $125 |
| Beds: | 4 |
| Baths: | 4 |
| Year Built: | 2012 |
| Property Taxes: | $0 |
| Days On Market: | 5055 |
| Lot Size: | 0,35 |
Description
May/June Occupancy. Fantastic Deep 193 Ft Lot! Lookout Bsmt! 3200 Sq.Ft & FOUR car gar w/1st FL den! 2Story Fam Rm & Foyer! Brick Fireplace in FR w/Premium Carpet! Upgraded Kit w/built-In Stainless Appls, Maple Cabs & Granite! 9Ft. 1st FL & 9Ft. Bsmt w/Rough-In Bth! Brick Front Ext! Concrete Drive & Arch.Roof Shingles! MBth w/Walk-In Shower! Din Rm w/Wood FL! Walk-In Kit Pantry! Full Landscaping & Custom Patio!
Property Specifics
| Single Family | |
| — | |
| Traditional | |
| 2012 | |
| Full,English | |
| BRET JAMES II W/4CAR GAR | |
| No | |
| 0.35 |
| Kendall | |
| Deerpath Trails | |
| 140 / Annual | |
| Insurance,Other | |
| Public | |
| Public Sewer, Sewer-Storm | |
| 08030480 | |
| 0329205008 |
Nearby Schools
| NAME: | DISTRICT: | DISTANCE: | |
|---|---|---|---|
|
Grade School
Prairie Point Elementary School |
308 | — | |
|
Middle School
Traughber Junior High School |
308 | Not in DB | |
|
High School
Oswego High School |
308 | Not in DB | |
Property History
| DATE: | EVENT: | PRICE: | SOURCE: |
|---|---|---|---|
| 15 Jun, 2012 | Sold | $404,593 | MRED MLS |
| 13 Apr, 2012 | Under contract | $399,900 | MRED MLS |
| 30 Mar, 2012 | Listed for sale | $399,900 | MRED MLS |
| 22 Apr, 2016 | Sold | $423,500 | MRED MLS |
| 24 Feb, 2016 | Under contract | $439,900 | MRED MLS |
| — | Last price change | $444,900 | MRED MLS |
| 28 Jan, 2016 | Listed for sale | $444,900 | MRED MLS |
| 27 May, 2020 | Sold | $471,500 | MRED MLS |
| 11 Mar, 2020 | Under contract | $474,900 | MRED MLS |
| 3 Mar, 2020 | Listed for sale | $474,900 | MRED MLS |
Room Specifics
Total Bedrooms: 4
Bedrooms Above Ground: 4
Bedrooms Below Ground: 0
Dimensions: —
Floor Type: Carpet
Dimensions: —
Floor Type: Carpet
Dimensions: —
Floor Type: Carpet
Full Bathrooms: 4
Bathroom Amenities: Whirlpool,Separate Shower,Double Sink
Bathroom in Basement: 0
Rooms: Breakfast Room,Den,Utility Room-1st Floor
Basement Description: Unfinished,Bathroom Rough-In
Other Specifics
| 4 | |
| Concrete Perimeter | |
| Concrete | |
| Balcony, Deck | |
| — | |
| 79X193 | |
| Unfinished | |
| Full | |
| Vaulted/Cathedral Ceilings, Skylight(s), First Floor Bedroom | |
| Double Oven, Microwave, Dishwasher, Disposal | |
| Not in DB | |
| Sidewalks, Street Lights | |
| — | |
| — | |
| Wood Burning, Gas Starter |
Tax History
| Year | Property Taxes |
|---|---|
| 2016 | $12,503 |
| 2020 | $13,270 |
Contact Agent
Nearby Similar Homes
Nearby Sold Comparables
Contact Agent
Listing Provided By
RE/MAX of Naperville












