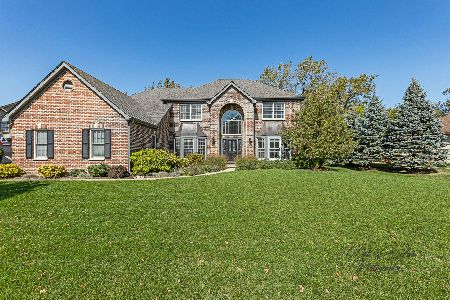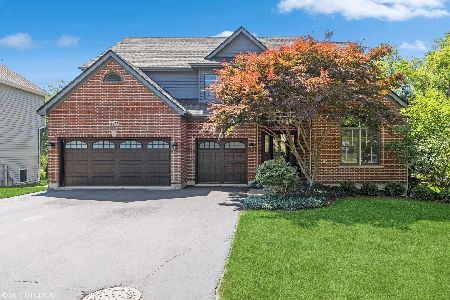3733 Thunderbird Lane, Crystal Lake, Illinois 60012
$440,000
|
Sold
|
|
| Status: | Closed |
| Sqft: | 2,872 |
| Cost/Sqft: | $157 |
| Beds: | 4 |
| Baths: | 3 |
| Year Built: | 2007 |
| Property Taxes: | $0 |
| Days On Market: | 6498 |
| Lot Size: | 0,00 |
Description
Beautiful New Construction w/ custom features that offer an exceptional home for the money. Custom Kitchen w/ upgraded cabinets w/unique layout, granite, dbl. oven, etc. Custom woodwork w/oak flooring, trim and crown mldgs., Custom brick FP, luxury MBATH w/ whirlpool tub, separate sinks and shower. Walk-In Closets, Extra deep basement w/rough in bath, 1/2 acre lot with private mature trees and so much more to see!
Property Specifics
| Single Family | |
| — | |
| Colonial | |
| 2007 | |
| Full | |
| OAKHURST | |
| No | |
| — |
| Mc Henry | |
| Oak Grove | |
| 150 / Annual | |
| Other | |
| Public | |
| Public Sewer, Sewer-Storm | |
| 06849955 | |
| 1422401012 |
Nearby Schools
| NAME: | DISTRICT: | DISTANCE: | |
|---|---|---|---|
|
Grade School
Husmann Elementary School |
47 | — | |
|
Middle School
Hannah Beardsley Middle School |
47 | Not in DB | |
|
High School
Prairie Ridge High School |
155 | Not in DB | |
Property History
| DATE: | EVENT: | PRICE: | SOURCE: |
|---|---|---|---|
| 30 May, 2008 | Sold | $440,000 | MRED MLS |
| 28 Apr, 2008 | Under contract | $449,900 | MRED MLS |
| 3 Apr, 2008 | Listed for sale | $449,900 | MRED MLS |
| 31 Oct, 2012 | Sold | $258,000 | MRED MLS |
| 28 Aug, 2012 | Under contract | $275,000 | MRED MLS |
| 14 Aug, 2012 | Listed for sale | $275,000 | MRED MLS |
Room Specifics
Total Bedrooms: 4
Bedrooms Above Ground: 4
Bedrooms Below Ground: 0
Dimensions: —
Floor Type: Carpet
Dimensions: —
Floor Type: Carpet
Dimensions: —
Floor Type: Carpet
Full Bathrooms: 3
Bathroom Amenities: Whirlpool,Separate Shower,Double Sink
Bathroom in Basement: 0
Rooms: Den,Utility Room-1st Floor
Basement Description: Unfinished
Other Specifics
| 3 | |
| Concrete Perimeter | |
| Asphalt | |
| — | |
| Cul-De-Sac,Wooded | |
| 108X159X74X209 | |
| Unfinished | |
| Full | |
| — | |
| Double Oven, Microwave, Dishwasher, Disposal | |
| Not in DB | |
| Street Lights, Street Paved | |
| — | |
| — | |
| Wood Burning, Gas Starter |
Tax History
| Year | Property Taxes |
|---|---|
| 2012 | $10,075 |
Contact Agent
Nearby Similar Homes
Nearby Sold Comparables
Contact Agent
Listing Provided By
CENTURY 21 All Ways Realty





