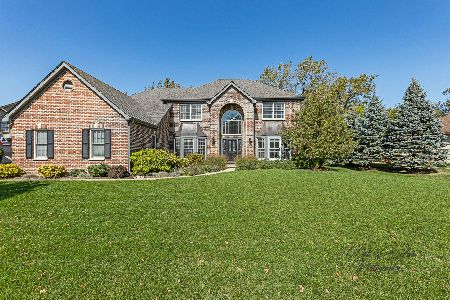3735 Thunderbird Lane, Prairie Grove, Illinois 60012
$362,901
|
Sold
|
|
| Status: | Closed |
| Sqft: | 3,294 |
| Cost/Sqft: | $110 |
| Beds: | 5 |
| Baths: | 3 |
| Year Built: | 2008 |
| Property Taxes: | $12,388 |
| Days On Market: | 2637 |
| Lot Size: | 0,29 |
Description
Move right in to this beautiful home that offers high end features and upgrades, with lots of charm! First floor boasts 9 foot ceilings, transoms, french doors, and built-ins, which clearly establishes a feeling of elegance and the large kitchen with recently upgraded SS appliances, including a Bosch double oven and 5 burner cooktop, are sure to impress the pickiest of cooks! The gorgeous master suite is the perfect retreat after a long day to enjoy the spa like shower, with a Hans Grohe shower system, or whirlpool tub and a large his and hers walk-in closet. You will love the details like the large millwork, crown, solid doors and tray ceilings. And if the nearly 3300 sq ft is not quite enough space, the full, deep pour basement is ready for your finishes and has a fourth bath stubbed in. With the yard professionally landscaped and large paver patio in place there is really nothing to do but move in. For your protection, the home already has a security system and a Generac generator.
Property Specifics
| Single Family | |
| — | |
| — | |
| 2008 | |
| Full | |
| — | |
| No | |
| 0.29 |
| Mc Henry | |
| — | |
| 150 / Annual | |
| None | |
| Public | |
| Public Sewer | |
| 10124138 | |
| 1422401013 |
Nearby Schools
| NAME: | DISTRICT: | DISTANCE: | |
|---|---|---|---|
|
Grade School
Husmann Elementary School |
47 | — | |
|
Middle School
Hannah Beardsley Middle School |
47 | Not in DB | |
|
High School
Prairie Ridge High School |
155 | Not in DB | |
Property History
| DATE: | EVENT: | PRICE: | SOURCE: |
|---|---|---|---|
| 19 Dec, 2018 | Sold | $362,901 | MRED MLS |
| 15 Nov, 2018 | Under contract | $362,900 | MRED MLS |
| 29 Oct, 2018 | Listed for sale | $362,900 | MRED MLS |
Room Specifics
Total Bedrooms: 5
Bedrooms Above Ground: 5
Bedrooms Below Ground: 0
Dimensions: —
Floor Type: Carpet
Dimensions: —
Floor Type: Carpet
Dimensions: —
Floor Type: Carpet
Dimensions: —
Floor Type: —
Full Bathrooms: 3
Bathroom Amenities: Whirlpool,Separate Shower,Double Sink
Bathroom in Basement: 0
Rooms: Bedroom 5,Eating Area,Sitting Room,Foyer,Walk In Closet
Basement Description: Unfinished
Other Specifics
| 3 | |
| Concrete Perimeter | |
| Asphalt | |
| Brick Paver Patio, Storms/Screens | |
| — | |
| 42X42X168X107X159 | |
| — | |
| Full | |
| Vaulted/Cathedral Ceilings, Hardwood Floors, First Floor Bedroom, First Floor Laundry, First Floor Full Bath | |
| Double Oven, Microwave, Dishwasher, Refrigerator, Washer, Dryer, Disposal, Stainless Steel Appliance(s), Cooktop | |
| Not in DB | |
| — | |
| — | |
| — | |
| Gas Log |
Tax History
| Year | Property Taxes |
|---|---|
| 2018 | $12,388 |
Contact Agent
Nearby Similar Homes
Nearby Sold Comparables
Contact Agent
Listing Provided By
Baird & Warner




