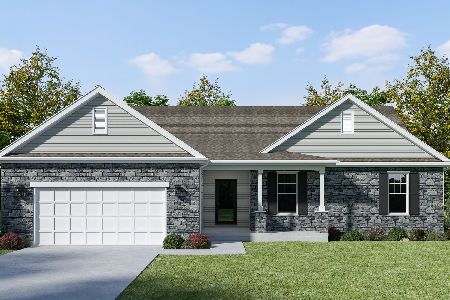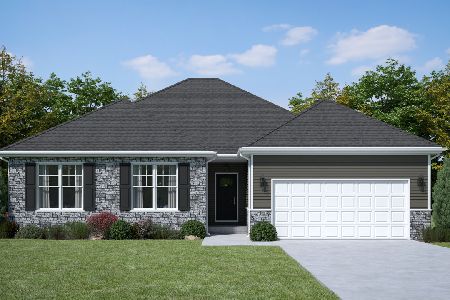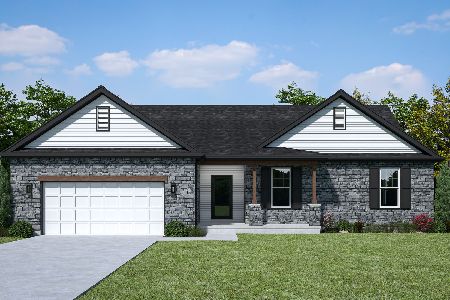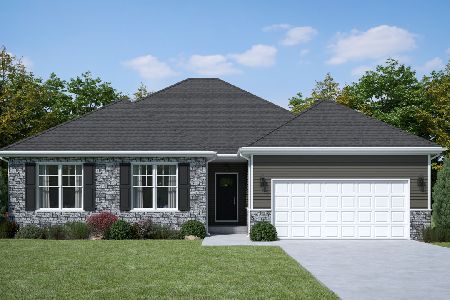374 Kingsbury Drive, Dekalb, Illinois 60115
$355,000
|
Sold
|
|
| Status: | Closed |
| Sqft: | 3,100 |
| Cost/Sqft: | $119 |
| Beds: | 4 |
| Baths: | 4 |
| Year Built: | 2006 |
| Property Taxes: | $8,362 |
| Days On Market: | 5711 |
| Lot Size: | 0,00 |
Description
It's hard to imagine any more nice features & finishes than in this home. Floor plan-1st fl. master, kitchen you could live in. Loft, 3 upper BR's w/2 baths. Finishes: HW floors, maple cabinets, granite counters, ceramic baths, excellent trim, dual HVAC, 75 gal. WH, etc. Water front views from almost every room. Well established landscape. Top end windows, window treatments, appliances & lighting. Like new-in & out!
Property Specifics
| Single Family | |
| — | |
| — | |
| 2006 | |
| Full | |
| — | |
| Yes | |
| — |
| De Kalb | |
| Bridges Of Rivermist | |
| 180 / Quarterly | |
| Other | |
| Community Well | |
| Public Sewer | |
| 07555937 | |
| 0802326005 |
Property History
| DATE: | EVENT: | PRICE: | SOURCE: |
|---|---|---|---|
| 14 Sep, 2010 | Sold | $355,000 | MRED MLS |
| 23 Jul, 2010 | Under contract | $369,000 | MRED MLS |
| 15 Jun, 2010 | Listed for sale | $369,000 | MRED MLS |
Room Specifics
Total Bedrooms: 4
Bedrooms Above Ground: 4
Bedrooms Below Ground: 0
Dimensions: —
Floor Type: Carpet
Dimensions: —
Floor Type: Carpet
Dimensions: —
Floor Type: Carpet
Full Bathrooms: 4
Bathroom Amenities: —
Bathroom in Basement: 0
Rooms: Loft
Basement Description: —
Other Specifics
| 3 | |
| Concrete Perimeter | |
| — | |
| Patio | |
| — | |
| 73X7X130X85X130 | |
| — | |
| Yes | |
| Vaulted/Cathedral Ceilings | |
| Microwave, Dishwasher, Refrigerator, Washer, Dryer, Disposal | |
| Not in DB | |
| Sidewalks, Street Lights, Street Paved | |
| — | |
| — | |
| — |
Tax History
| Year | Property Taxes |
|---|---|
| 2010 | $8,362 |
Contact Agent
Nearby Similar Homes
Nearby Sold Comparables
Contact Agent
Listing Provided By
Century 21 Elsner Realty








