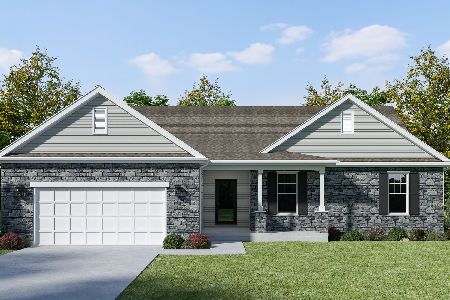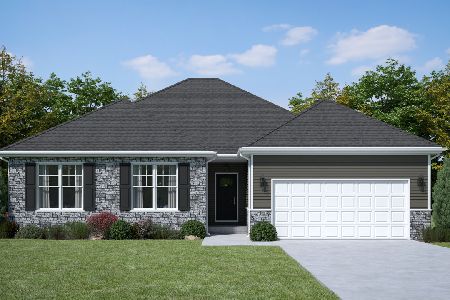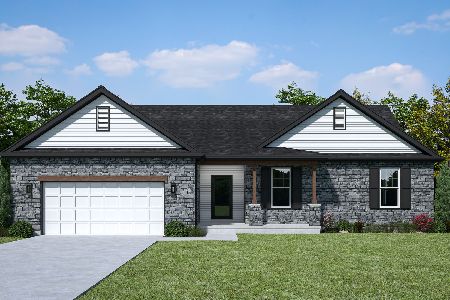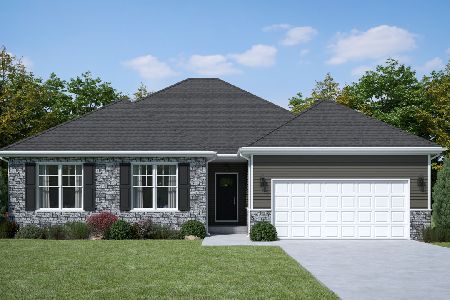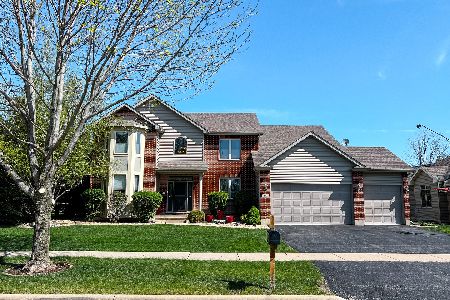382 Kingsbury Drive, Dekalb, Illinois 60115
$312,000
|
Sold
|
|
| Status: | Closed |
| Sqft: | 3,638 |
| Cost/Sqft: | $92 |
| Beds: | 4 |
| Baths: | 4 |
| Year Built: | 2006 |
| Property Taxes: | $10,225 |
| Days On Market: | 3557 |
| Lot Size: | 0,24 |
Description
Pond lot with spacious and ready to move in home in the Bridges of Rivermist. Open foyer with access to the dining room with tray ceiling and office with french doors and built in bookshelf. Living room with built in bookshelves, stone to ceiling gas fireplace, and wet bar that opens to the luxury kitchen with table space, island, walk in pantry, wall oven/convection microwave, upgraded cabinets, desk and granite counter tops. Patio off kitchen with great views of the pond and gazebo in the backyard. Laundry off kitchen that leads to the oversized garage Spacious bedrooms upstairs, one with desk area, another with sitting area and Jack and Jill bathroom. Large master suite with vaulted ceilings, his and her walk in closests, whirlpool tub, separate shower, double sinks and walk in linen closet. Finished basement with bedroom, bonus room, rec room and full bath. Dual sump pumps, generator, and whole house water filtration.
Property Specifics
| Single Family | |
| — | |
| — | |
| 2006 | |
| Full | |
| — | |
| Yes | |
| 0.24 |
| De Kalb | |
| Bridges Of Rivermist | |
| 207 / Quarterly | |
| Other | |
| Public | |
| Public Sewer | |
| 09219538 | |
| 0802328002 |
Property History
| DATE: | EVENT: | PRICE: | SOURCE: |
|---|---|---|---|
| 1 Jul, 2016 | Sold | $312,000 | MRED MLS |
| 14 May, 2016 | Under contract | $335,000 | MRED MLS |
| 8 May, 2016 | Listed for sale | $335,000 | MRED MLS |
Room Specifics
Total Bedrooms: 5
Bedrooms Above Ground: 4
Bedrooms Below Ground: 1
Dimensions: —
Floor Type: Carpet
Dimensions: —
Floor Type: Carpet
Dimensions: —
Floor Type: Carpet
Dimensions: —
Floor Type: —
Full Bathrooms: 4
Bathroom Amenities: Whirlpool,Separate Shower,Double Sink
Bathroom in Basement: 1
Rooms: Bonus Room,Bedroom 5,Office,Recreation Room
Basement Description: Finished
Other Specifics
| 3 | |
| — | |
| Concrete | |
| Patio, Gazebo | |
| Lake Front | |
| 80X130X80130 | |
| — | |
| Full | |
| Vaulted/Cathedral Ceilings, Bar-Wet, Hardwood Floors, First Floor Bedroom, First Floor Laundry | |
| Range, Microwave, Dishwasher, Refrigerator, Disposal, Stainless Steel Appliance(s) | |
| Not in DB | |
| — | |
| — | |
| — | |
| Gas Log |
Tax History
| Year | Property Taxes |
|---|---|
| 2016 | $10,225 |
Contact Agent
Nearby Similar Homes
Nearby Sold Comparables
Contact Agent
Listing Provided By
Coldwell Banker The Real Estate Group

